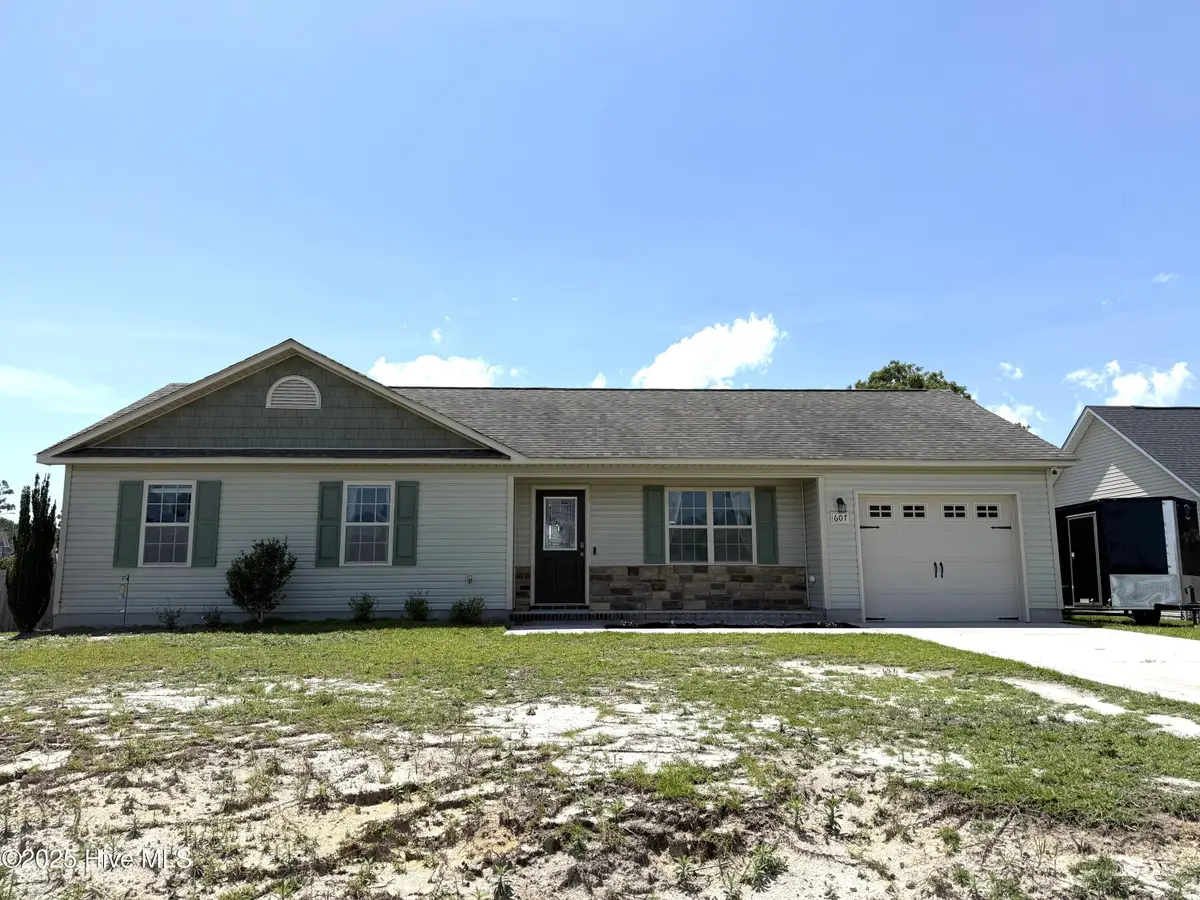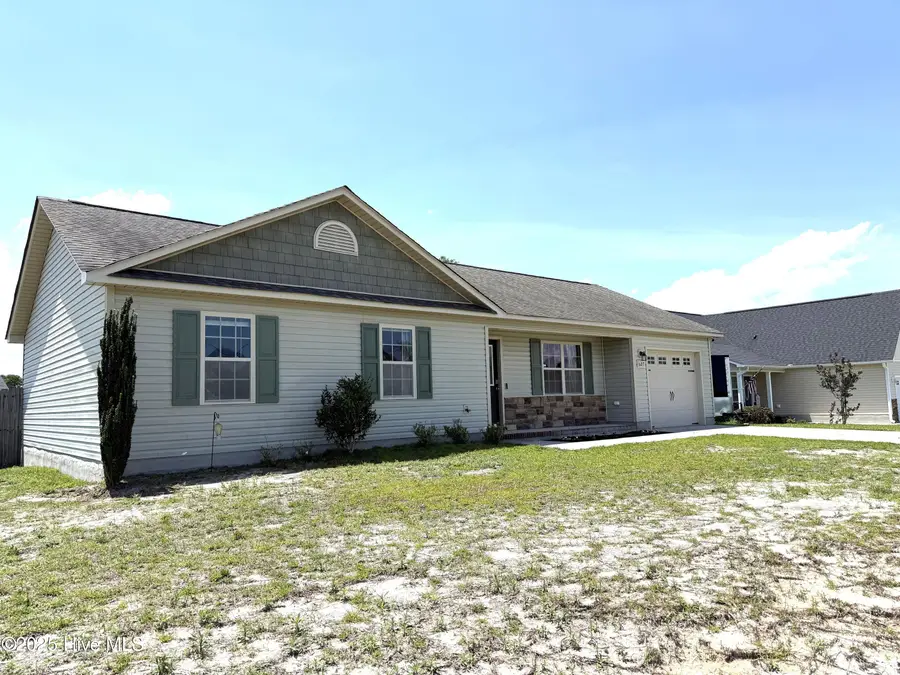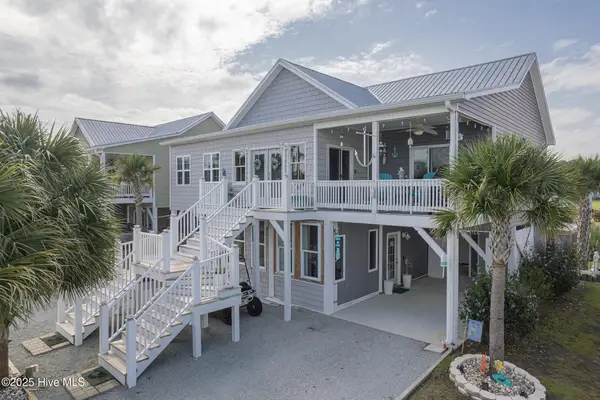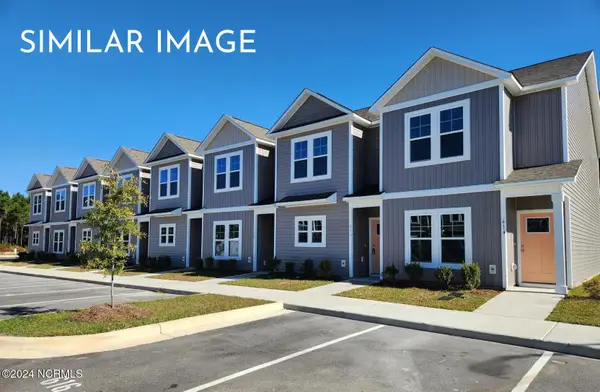607 Parsley Drive, Hubert, NC 28539
Local realty services provided by:ERA Strother Real Estate



607 Parsley Drive,Hubert, NC 28539
$239,900
- 3 Beds
- 2 Baths
- 1,116 sq. ft.
- Single family
- Pending
Listed by:david n frost
Office:exp realty
MLS#:100519499
Source:NC_CCAR
Price summary
- Price:$239,900
- Price per sq. ft.:$214.96
About this home
Welcome to 607 Parsley Drive, a delightful single-story residence perfectly suited for comfortable living. This well-maintained home offers 3 spacious bedrooms with brand new carpet and 2 full bathrooms within approximately 1,116 square feet of thoughtfully designed living space.
The bright and open floor plan features a welcoming living area that flows seamlessly into the dining and kitchen spaces, ideal for both everyday living and entertaining. The kitchen is functional and efficient, with ample cabinetry and counter space.
Enjoy the convenience of a one-car garage, providing secure parking and additional storage. The home's easy single-level layout ensures accessibility and ease of movement.
Situated in a quiet neighborhood in Hubert that features a community pool, this property offers peaceful living while still being close to local amenities, schools, and major roadways.
Don't miss the opportunity to make this cozy, affordable home your own!
Contact an agent
Home facts
- Year built:2013
- Listing Id #:100519499
- Added:29 day(s) ago
- Updated:July 31, 2025 at 03:45 PM
Rooms and interior
- Bedrooms:3
- Total bathrooms:2
- Full bathrooms:2
- Living area:1,116 sq. ft.
Heating and cooling
- Cooling:Central Air
- Heating:Electric, Heat Pump, Heating
Structure and exterior
- Roof:Shingle
- Year built:2013
- Building area:1,116 sq. ft.
- Lot area:0.37 Acres
Schools
- High school:Swansboro
- Middle school:Swansboro
- Elementary school:Sand Ridge
Utilities
- Water:Municipal Water Available, Water Connected
Finances and disclosures
- Price:$239,900
- Price per sq. ft.:$214.96
- Tax amount:$1,190 (2023)
New listings near 607 Parsley Drive
- New
 $265,000Active3 beds 2 baths1,674 sq. ft.
$265,000Active3 beds 2 baths1,674 sq. ft.148 Byrum Run, Hubert, NC 28539
MLS# 100524952Listed by: JUSTICE REALTY GROUP  $200,000Pending9.26 Acres
$200,000Pending9.26 AcresTbd Van Riggs Road, Hubert, NC 28539
MLS# 100524739Listed by: COLDWELL BANKER SEA COAST ADVANTAGE - JACKSONVILLE- New
 $259,900Active3 beds 2 baths1,630 sq. ft.
$259,900Active3 beds 2 baths1,630 sq. ft.446 Dion Drive, Hubert, NC 28539
MLS# 100524430Listed by: RE/MAX EXECUTIVE  $245,000Pending3 beds 2 baths1,150 sq. ft.
$245,000Pending3 beds 2 baths1,150 sq. ft.507 Amber Avenue, Hubert, NC 28539
MLS# 100524317Listed by: CENTURY 21 COASTAL ADVANTAGE- New
 $279,900Active3 beds 2 baths1,260 sq. ft.
$279,900Active3 beds 2 baths1,260 sq. ft.185 Van Riggs Road, Hubert, NC 28539
MLS# 100524161Listed by: COLDWELL BANKER SEA COAST ADVANTAGE - JACKSONVILLE - New
 $569,900Active4 beds 3 baths2,340 sq. ft.
$569,900Active4 beds 3 baths2,340 sq. ft.120 Shell Rock Lane, Hubert, NC 28539
MLS# 100524069Listed by: CENTURY 21 CHAMPION REAL ESTATE  $255,000Pending4 beds 2 baths1,444 sq. ft.
$255,000Pending4 beds 2 baths1,444 sq. ft.200 Parnell Road, Hubert, NC 28539
MLS# 100523946Listed by: RE/MAX ELITE REALTY GROUP- New
 $193,900Active2 beds 3 baths1,149 sq. ft.
$193,900Active2 beds 3 baths1,149 sq. ft.150 Loren Road, Hubert, NC 28539
MLS# 100523876Listed by: SKYLINE REALTY GROUP, LLC - New
 $193,900Active2 beds 3 baths1,149 sq. ft.
$193,900Active2 beds 3 baths1,149 sq. ft.152 Loren Road, Hubert, NC 28539
MLS# 100523877Listed by: SKYLINE REALTY GROUP, LLC - New
 $193,900Active2 beds 3 baths1,149 sq. ft.
$193,900Active2 beds 3 baths1,149 sq. ft.154 Loren Road, Hubert, NC 28539
MLS# 100523878Listed by: SKYLINE REALTY GROUP, LLC
