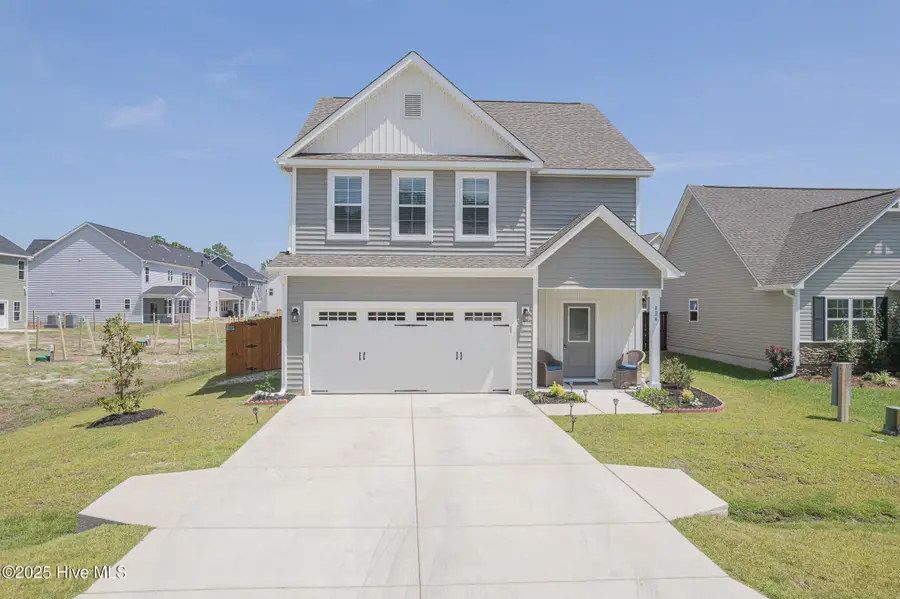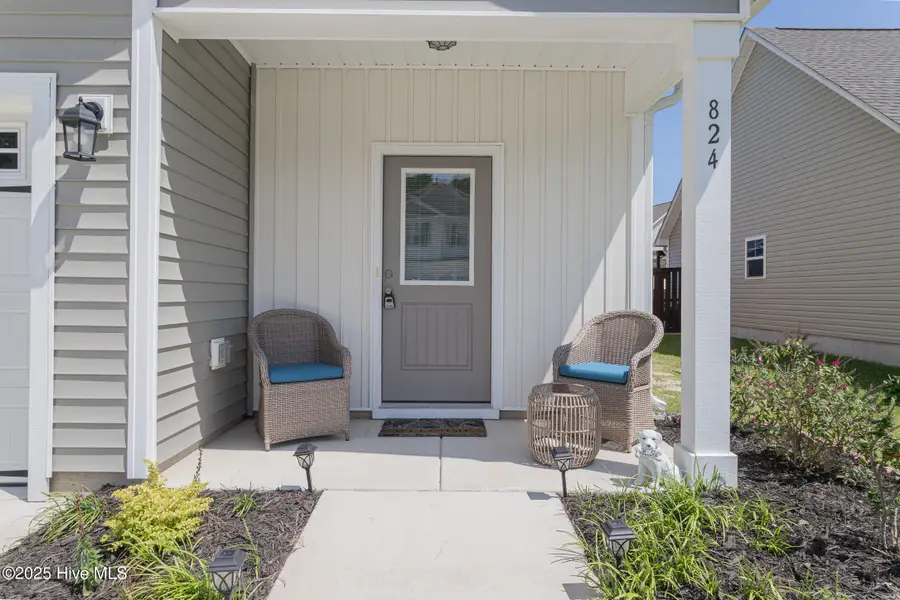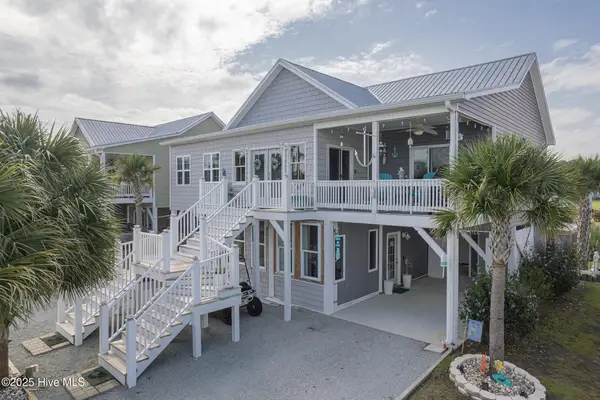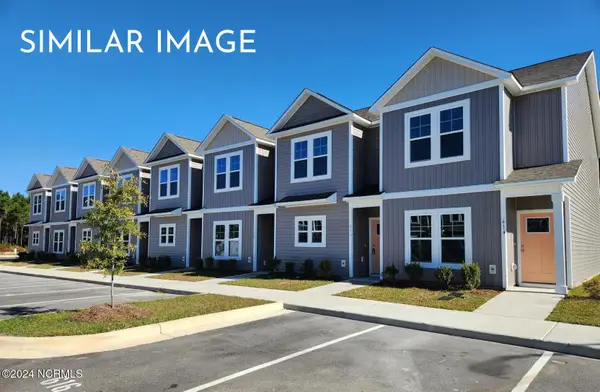824 Cooke Drive, Hubert, NC 28539
Local realty services provided by:ERA Strother Real Estate



824 Cooke Drive,Hubert, NC 28539
$317,900
- 3 Beds
- 3 Baths
- 1,807 sq. ft.
- Single family
- Pending
Listed by:kenna speaks phillips
Office:braken, llc.
MLS#:100496469
Source:NC_CCAR
Price summary
- Price:$317,900
- Price per sq. ft.:$175.93
About this home
Price Improvement plus seller allowance of $3,000.00 to use as you choose. This prime Location and Condition home has it all. Fresh landscaping. This home is conveniently located between Jacksonville and Swansboro. Quick access to interstates, Hammocks Beach, Historic Swansboro, Emerald Isle and Jacksonville. 3 bedrooms and 2 1/2 baths. Enjoy peaceful living in this like new home. First floor offers bright open floor plan. Spacious kitchen with island and dining space opens to the family room. Easy access to your grilling, sun bathing or just relaxing on your patio with fenced backyard. Escape to your roomy primary bedroom retreat with trey ceiling and large walk in closet. Spa primary bathroom with updated tile shower and glass door. Two additional bedrooms and full bathroom. Tiled laundry room. Fantastic two car garage with pedestrian door offers easy access to the backyard. New blinds and gutters finish off this like new home retreat.
Contact an agent
Home facts
- Year built:2023
- Listing Id #:100496469
- Added:142 day(s) ago
- Updated:August 04, 2025 at 01:21 PM
Rooms and interior
- Bedrooms:3
- Total bathrooms:3
- Full bathrooms:2
- Half bathrooms:1
- Living area:1,807 sq. ft.
Heating and cooling
- Cooling:Central Air
- Heating:Electric, Heat Pump, Heating
Structure and exterior
- Roof:Shingle
- Year built:2023
- Building area:1,807 sq. ft.
- Lot area:0.21 Acres
Schools
- High school:Swansboro
- Middle school:Swansboro
- Elementary school:Swansboro
Utilities
- Water:Community Water Available
- Sewer:Septic Off Site
Finances and disclosures
- Price:$317,900
- Price per sq. ft.:$175.93
New listings near 824 Cooke Drive
- New
 $265,000Active3 beds 2 baths1,674 sq. ft.
$265,000Active3 beds 2 baths1,674 sq. ft.148 Byrum Run, Hubert, NC 28539
MLS# 100524952Listed by: JUSTICE REALTY GROUP  $200,000Pending9.26 Acres
$200,000Pending9.26 AcresTbd Van Riggs Road, Hubert, NC 28539
MLS# 100524739Listed by: COLDWELL BANKER SEA COAST ADVANTAGE - JACKSONVILLE- New
 $259,900Active3 beds 2 baths1,630 sq. ft.
$259,900Active3 beds 2 baths1,630 sq. ft.446 Dion Drive, Hubert, NC 28539
MLS# 100524430Listed by: RE/MAX EXECUTIVE  $245,000Pending3 beds 2 baths1,150 sq. ft.
$245,000Pending3 beds 2 baths1,150 sq. ft.507 Amber Avenue, Hubert, NC 28539
MLS# 100524317Listed by: CENTURY 21 COASTAL ADVANTAGE- New
 $279,900Active3 beds 2 baths1,260 sq. ft.
$279,900Active3 beds 2 baths1,260 sq. ft.185 Van Riggs Road, Hubert, NC 28539
MLS# 100524161Listed by: COLDWELL BANKER SEA COAST ADVANTAGE - JACKSONVILLE - New
 $569,900Active4 beds 3 baths2,340 sq. ft.
$569,900Active4 beds 3 baths2,340 sq. ft.120 Shell Rock Lane, Hubert, NC 28539
MLS# 100524069Listed by: CENTURY 21 CHAMPION REAL ESTATE  $255,000Pending4 beds 2 baths1,444 sq. ft.
$255,000Pending4 beds 2 baths1,444 sq. ft.200 Parnell Road, Hubert, NC 28539
MLS# 100523946Listed by: RE/MAX ELITE REALTY GROUP- New
 $193,900Active2 beds 3 baths1,149 sq. ft.
$193,900Active2 beds 3 baths1,149 sq. ft.150 Loren Road, Hubert, NC 28539
MLS# 100523876Listed by: SKYLINE REALTY GROUP, LLC - New
 $193,900Active2 beds 3 baths1,149 sq. ft.
$193,900Active2 beds 3 baths1,149 sq. ft.152 Loren Road, Hubert, NC 28539
MLS# 100523877Listed by: SKYLINE REALTY GROUP, LLC - New
 $193,900Active2 beds 3 baths1,149 sq. ft.
$193,900Active2 beds 3 baths1,149 sq. ft.154 Loren Road, Hubert, NC 28539
MLS# 100523878Listed by: SKYLINE REALTY GROUP, LLC
