14426 Harvington Drive, Huntersville, NC 28078
Local realty services provided by:ERA Live Moore
Listed by:mary lou webb
Office:nest realty lake norman
MLS#:4282076
Source:CH
14426 Harvington Drive,Huntersville, NC 28078
$735,000
- 6 Beds
- 4 Baths
- 3,566 sq. ft.
- Single family
- Active
Price summary
- Price:$735,000
- Price per sq. ft.:$206.11
- Monthly HOA dues:$81.67
About this home
*Special Buyer Incentive* Sellers are offering a $10,000 concession with an acceptable offer received prior to 9/15! Apply it toward a rate buy-down or closing costs and make this beautiful MacAulay home yours. After 20 wonderful years, the sellers are ready to pass the keys to this lovingly maintained home and it’s never looked better! With brand new oak hardwoods throughout the main level, updated lighting and bathroom mirrors, and a freshly upgraded downstairs HVAC system, this home is move-in ready and waiting for its next chapter.
Located in the heart of the sought-after MacAulay community known for its mature tree-lined streets, friendly atmosphere, and resort-style amenities — this home blends comfort, space, and location with ease. Step inside to discover a spacious layout that offers 6 true bedrooms, ideal for multi-generational living, guest accommodations, or multiple work-from-home spaces. Prefer a bonus room? One of the upper-level bedrooms easily transforms into a large flex space perfect for play, media, or creative projects.
On the main level, a bedroom and full bath provide versatility, while glass French doors add charm to a dedicated home office space. Upstairs, the primary suite offers dual walk-in closets and a spacious ensuite bath with a walk-in shower, jetted tub, split vanities, and private water closet.
Storage is a standout feature here, you’ll find seven walk-in closets upstairs alone, plus thoughtful storage throughout the rest of the home.
Out back, enjoy a flat, fully fenced backyard, perfect for gardening, entertaining, or simply relaxing in your private retreat. Sip coffee from the screened-in porch, watch the seasons change, or unwind with a good book — this outdoor space invites you to make it your own.
Positioned directly across from MacAulay’s amenities, including the Jr Olympic pool, tennis courts, and scenic pond, every day feels like a mini getaway. The home is also zoned for Grand Oak Elementary School!
As an added bonus, the sellers are including a 1-year America’s Preferred Home Warranty to provide extra peace of mind.
Just minutes to Birkdale Village, Lake Norman, shopping, dining, and with easy access to Uptown Charlotte, this home truly delivers on both lifestyle and location.
Come take a look — this MacAulay beauty might just be the one you’ve been waiting for.
Contact an agent
Home facts
- Year built:2001
- Listing ID #:4282076
- Updated:October 02, 2025 at 01:25 PM
Rooms and interior
- Bedrooms:6
- Total bathrooms:4
- Full bathrooms:4
- Living area:3,566 sq. ft.
Heating and cooling
- Cooling:Central Air
- Heating:Natural Gas
Structure and exterior
- Roof:Shingle
- Year built:2001
- Building area:3,566 sq. ft.
- Lot area:0.2 Acres
Schools
- High school:Hopewell
- Elementary school:Grand Oak
Utilities
- Sewer:Public Sewer
Finances and disclosures
- Price:$735,000
- Price per sq. ft.:$206.11
New listings near 14426 Harvington Drive
- New
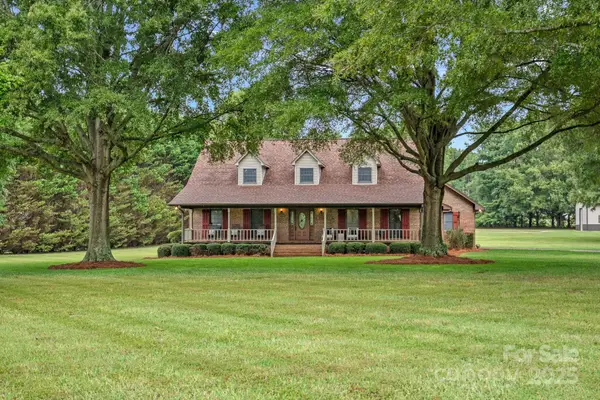 $1,195,000Active3 beds 3 baths3,213 sq. ft.
$1,195,000Active3 beds 3 baths3,213 sq. ft.6309 Stephens Road, Huntersville, NC 28078
MLS# 4307975Listed by: HOWARD HANNA ALLEN TATE LAKE NORMAN 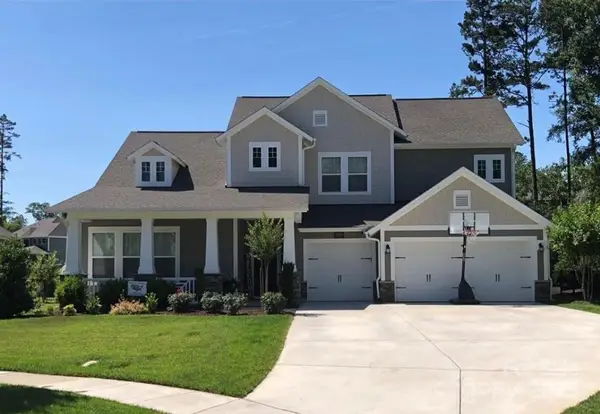 $875,000Pending5 beds 4 baths3,726 sq. ft.
$875,000Pending5 beds 4 baths3,726 sq. ft.11332 Savannah Grove Drive Nw, Huntersville, NC 28078
MLS# 4308587Listed by: HENDERSON VENTURES INC- Coming Soon
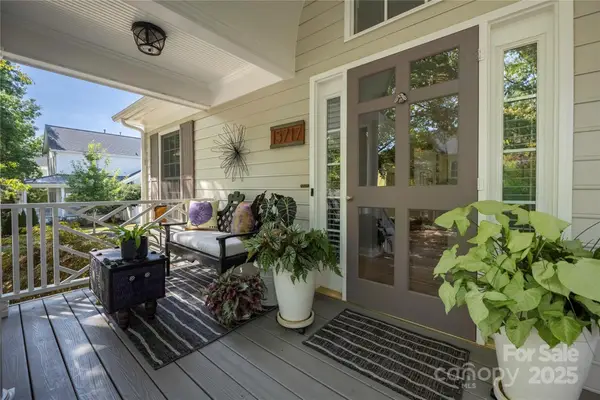 $519,900Coming Soon3 beds 2 baths
$519,900Coming Soon3 beds 2 baths13717 Batemans Road, Huntersville, NC 28078
MLS# 4308523Listed by: BLUE OAK REALTY GROUP - Coming Soon
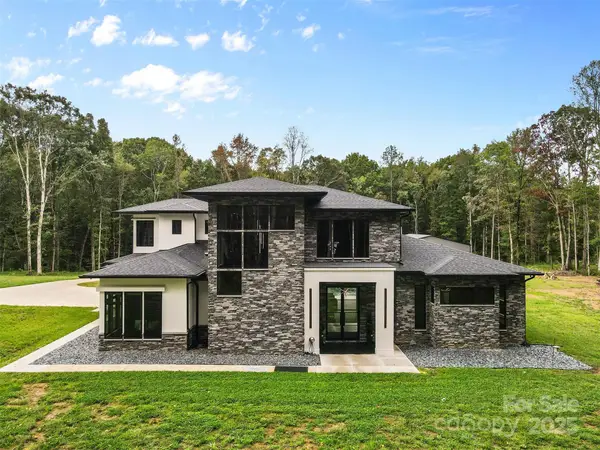 $2,199,000Coming Soon4 beds 5 baths
$2,199,000Coming Soon4 beds 5 baths9625 Beatties Ford Road, Huntersville, NC 28078
MLS# 4306121Listed by: EXP REALTY LLC - Coming Soon
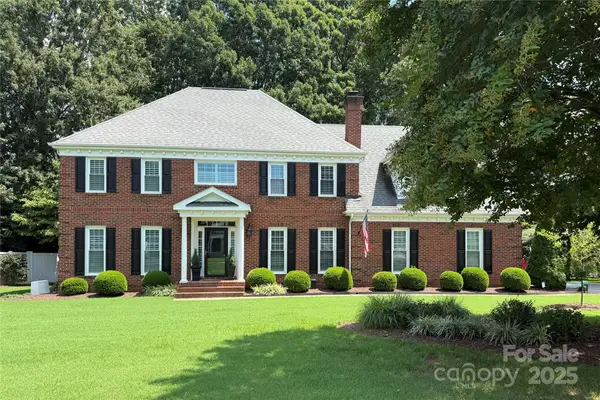 $850,000Coming Soon4 beds 3 baths
$850,000Coming Soon4 beds 3 baths16312 Ranger Trail, Huntersville, NC 28078
MLS# 4304220Listed by: KELLER WILLIAMS SOUTH PARK - New
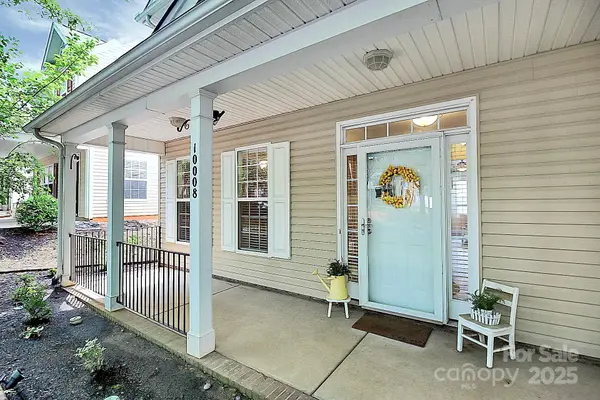 $439,000Active3 beds 3 baths1,622 sq. ft.
$439,000Active3 beds 3 baths1,622 sq. ft.10008 Caldwell Depot Road, Cornelius, NC 28031
MLS# 4305774Listed by: ZION REAL ESTATE ADVISORS - Coming SoonOpen Sat, 12 to 2pm
 $599,967Coming Soon4 beds 3 baths
$599,967Coming Soon4 beds 3 baths15719 Prestwoods Lane, Huntersville, NC 28078
MLS# 4307355Listed by: EXP REALTY LLC - Coming SoonOpen Sun, 12 to 4pm
 $975,000Coming Soon4 beds 4 baths
$975,000Coming Soon4 beds 4 baths15915 Knox Hill Road, Huntersville, NC 28078
MLS# 4307706Listed by: NEST REALTY LAKE NORMAN - New
 $508,361Active3 beds 3 baths2,192 sq. ft.
$508,361Active3 beds 3 baths2,192 sq. ft.10130 Mamillion Drive, Huntersville, NC 28078
MLS# 4307980Listed by: DAVID WEEKLEY HOMES - Open Thu, 5 to 8pmNew
 $475,000Active5 beds 4 baths2,173 sq. ft.
$475,000Active5 beds 4 baths2,173 sq. ft.103 Noble Place, Huntersville, NC 28078
MLS# 4307689Listed by: HOWARD HANNA ALLEN TATE CONCORD
