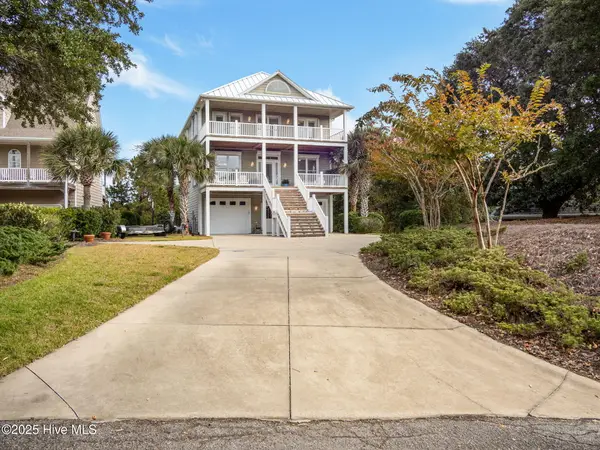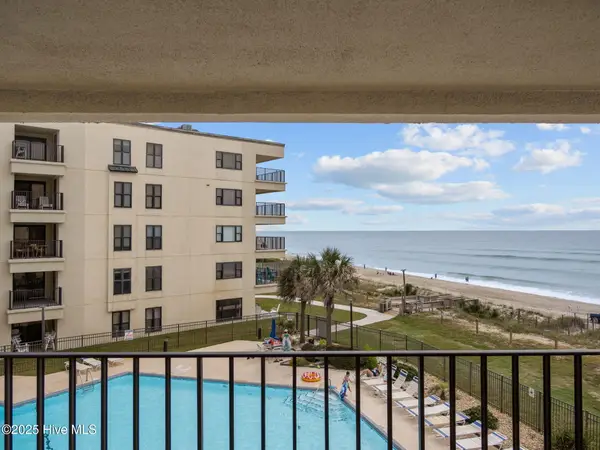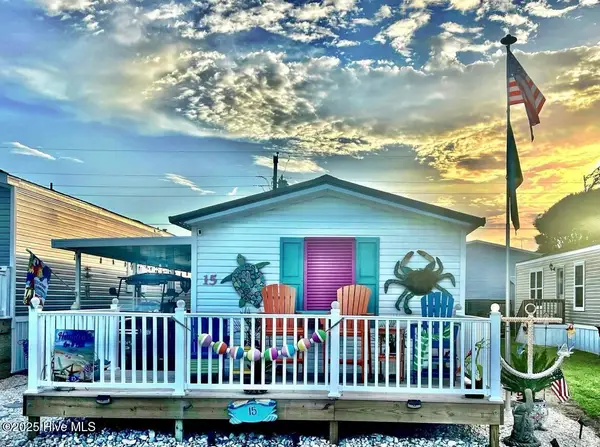126 Ocean Bluff Drive, Indian Beach, NC 28512
Local realty services provided by:ERA Strother Real Estate
126 Ocean Bluff Drive,Indian Beach, NC 28512
$1,775,000
- 5 Beds
- 5 Baths
- 3,470 sq. ft.
- Single family
- Pending
Listed by:linda johnson folger
Office:bluewater real estate - ei
MLS#:100538640
Source:NC_CCAR
Price summary
- Price:$1,775,000
- Price per sq. ft.:$511.53
About this home
Experience coastal luxury and exceptional design in this beautifully appointed 5-bedroom, 4.5-bath second-row home with ocean views, situated in the beautiful Ocean Bluff gated community. Ideal for both primary living and investment, the property boasts a strong vacation rental history during peak season, while the owners reserve the home in the off-season. Residents and guests enjoy exclusive private beach access, elevating the coastal living experience. The inviting open-concept layout highlights impressive architectural detailing, including a coffered ceiling in the dining room and a dramatic vaulted ceiling in the living area that enhances natural light and openness. Premium finishes enrich every space, featuring custom cabinetry, designer tile, and high-quality flooring throughout. A private elevator services all levels for optimal convenience. The chef's kitchen offers outstanding functionality and style, seamlessly connecting to the main living spaces for effortless entertaining. The spacious primary suite provides a tranquil retreat, enhanced by a well-appointed bathroom with refined finishes. The ground level flows beautifully to the outdoors, where a heated pool is surrounded by lush landscaping to create a true backyard oasis. An outdoor shower makes beach-day clean up simple, while a charming gazebo with an outdoor cooking and picnic area invites alfresco relaxation. Additional highlights include two laundry areas, a separate media room on the lower level, a two-car garage, and tasteful furnishings included for a turn-key ownership opportunity. Both HVAC systems replaced in last year. Perfectly positioned for beach access, coastal leisure, and strong rental performance, this Ocean Bluff home delivers an exceptional combination of comfort, beauty, and seaside enjoyment.
Contact an agent
Home facts
- Year built:2017
- Listing ID #:100538640
- Added:3 day(s) ago
- Updated:November 02, 2025 at 09:49 PM
Rooms and interior
- Bedrooms:5
- Total bathrooms:5
- Full bathrooms:4
- Half bathrooms:1
- Living area:3,470 sq. ft.
Heating and cooling
- Cooling:Heat Pump
- Heating:Electric, Fireplace(s), Heat Pump, Heating
Structure and exterior
- Roof:Shingle
- Year built:2017
- Building area:3,470 sq. ft.
- Lot area:0.22 Acres
Schools
- High school:West Carteret
- Middle school:Morehead City
- Elementary school:Morehead City Elem
Utilities
- Water:County Water, Water Connected
Finances and disclosures
- Price:$1,775,000
- Price per sq. ft.:$511.53
New listings near 126 Ocean Bluff Drive
- New
 $579,500Active2 beds 2 baths1,144 sq. ft.
$579,500Active2 beds 2 baths1,144 sq. ft.1700 Salter Path Road #S204, Indian Beach, NC 28512
MLS# 100537900Listed by: EMERALD ISLE REALTY - New
 $599,000Active2 beds 2 baths1,144 sq. ft.
$599,000Active2 beds 2 baths1,144 sq. ft.1701 Salter Path Road #H202, Indian Beach, NC 28512
MLS# 100537593Listed by: EMERALD ISLE REALTY  $899,000Active2 beds 2 baths1,378 sq. ft.
$899,000Active2 beds 2 baths1,378 sq. ft.1435 Salter Path Road #E1, Indian Beach, NC 28512
MLS# 100536432Listed by: EMERALD ISLE REALTY $1,000,000Active3 beds 4 baths2,608 sq. ft.
$1,000,000Active3 beds 4 baths2,608 sq. ft.106 Kiawa Drive, Indian Beach, NC 28512
MLS# 100535452Listed by: SELL THE COAST REALTY $489,000Active2 beds 2 baths1,026 sq. ft.
$489,000Active2 beds 2 baths1,026 sq. ft.1505 Salter Path Road #323, Indian Beach, NC 28512
MLS# 100533684Listed by: KELLER WILLIAMS CRYSTAL COAST $325,000Active2 beds 2 baths949 sq. ft.
$325,000Active2 beds 2 baths949 sq. ft.1510 Salter Path Road #15, Indian Beach, NC 28512
MLS# 100532474Listed by: KELLER WILLIAMS CRYSTAL COAST $1,900,000Active0.69 Acres
$1,900,000Active0.69 Acres1801 Salter Path Road, Indian Beach, NC 28512
MLS# 100530883Listed by: WEICHERT REALTORS AT WAVE'S EDGE $530,000Active2 beds 2 baths1,100 sq. ft.
$530,000Active2 beds 2 baths1,100 sq. ft.1700 Salter Path Road #Building O, Unit 203, Indian Beach, NC 28512
MLS# 100528331Listed by: WEICHERT REALTORS AT WAVE'S EDGE $539,000Active2 beds 2 baths1,144 sq. ft.
$539,000Active2 beds 2 baths1,144 sq. ft.1700 Salter Path Road #203-Q Sound, Indian Beach, NC 28512
MLS# 100521766Listed by: PINE KNOLL SHORES REALTY
