1435 Salter Path Road #G 7, Indian Beach, NC 28512
Local realty services provided by:ERA Strother Real Estate
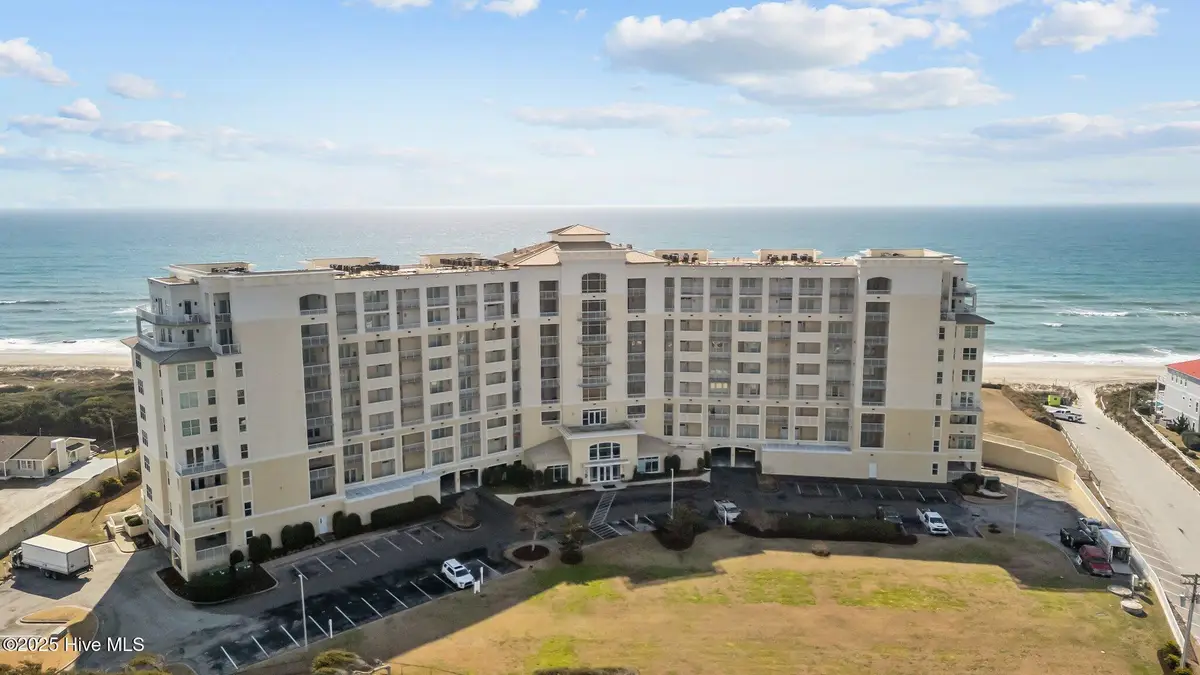
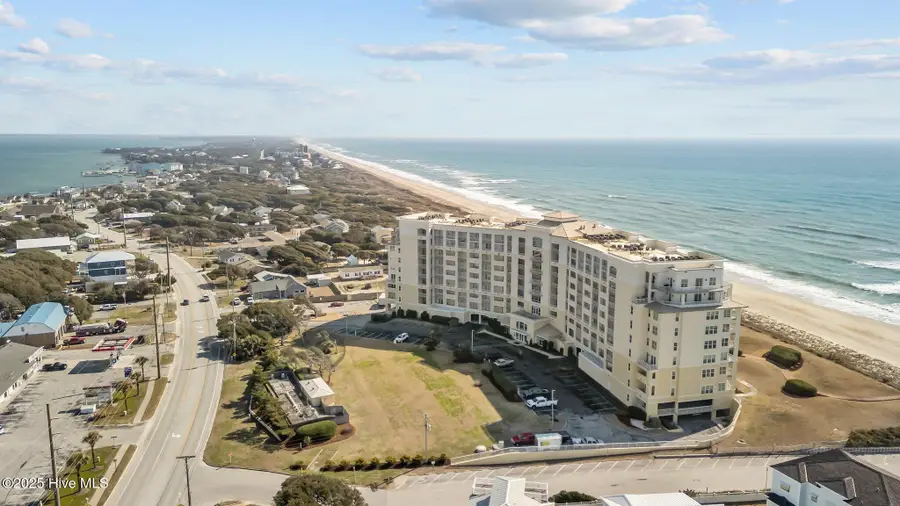
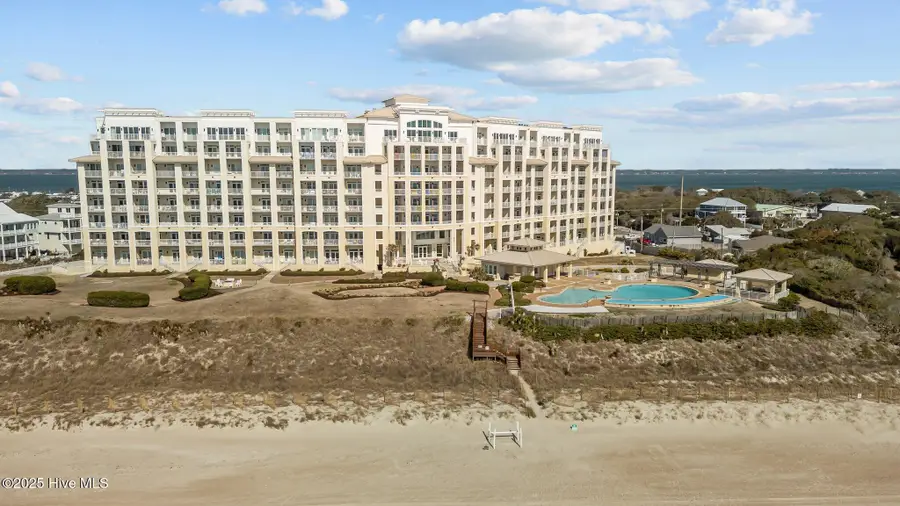
1435 Salter Path Road #G 7,Indian Beach, NC 28512
$1,780,000
- 3 Beds
- 4 Baths
- 2,198 sq. ft.
- Condominium
- Active
Listed by:buy the beach realty
Office:keller williams crystal coast
MLS#:100492336
Source:NC_CCAR
Price summary
- Price:$1,780,000
- Price per sq. ft.:$809.83
About this home
Unmatched Oceanfront Luxury - Your Coastal Escape Awaits! Step into the ultimate coastal lifestyle with this stunning 7th-floor condominium, located above the pristine grounds of the Grande Villas. Offering breathtaking views of the Roosevelt Nature Preserve and the full length of the island, this oceanfront gem provides the perfect backdrop for your beachside living. On clear days, the Cape Lookout Lighthouse graces the horizon, while the expansive vistas of the Atlantic Ocean and Bogue Sound offer unrivaled beauty.
Constructed with solid concrete and steel, this residence ensures long-lasting protection from the elements, making it a secure and reliable investment. Spanning nearly 2,200 sqft, this home features two spacious master oceanfront suites, each with direct access to the waterfront balcony, allowing you to step outside and enjoy the soothing sounds of the surf just steps away from your bed. Additionally, an ensuite with scenic sound views completes the living space. The open layout, accented by limestone tile flooring, is designed for effortless living, while the principal bathroom with elegant white marble finishes and a double vanity adds a touch of luxury.
Enjoy over 675 sqft of oceanfront balcony space—ideal for watching dolphins play, pelicans soar, or simply soaking in the calming sounds of the waves. Whether you're looking for a serene retreat or a lively community, this property offers it all. Stay active with the fitness center featuring ocean views, relax in the sauna, or challenge friends in the game room. Take a dip in the oceanfront pool, gather around the stone fire pit on cool evenings, or let your furry friend enjoy the fenced ''Bark Park.''
This home comes fully furnished as shown, making it turnkey ready for its new owners—whether you're looking for your perfect beach home, a full-time residence, or a high-potential investment property. This unit has never been a rental but offers excellent potential for future RO
Contact an agent
Home facts
- Year built:2007
- Listing Id #:100492336
- Added:163 day(s) ago
- Updated:August 16, 2025 at 10:16 AM
Rooms and interior
- Bedrooms:3
- Total bathrooms:4
- Full bathrooms:3
- Half bathrooms:1
- Living area:2,198 sq. ft.
Heating and cooling
- Cooling:Central Air
- Heating:Electric, Heat Pump, Heating
Structure and exterior
- Roof:Metal
- Year built:2007
- Building area:2,198 sq. ft.
Schools
- High school:West Carteret
- Middle school:Morehead City
- Elementary school:Morehead City Elem
Utilities
- Water:Municipal Water Available
Finances and disclosures
- Price:$1,780,000
- Price per sq. ft.:$809.83
New listings near 1435 Salter Path Road #G 7
- New
 $520,000Active2 beds 2 baths956 sq. ft.
$520,000Active2 beds 2 baths956 sq. ft.1010 Salter Path Road #48, Indian Beach, NC 28512
MLS# 100525147Listed by: HTR SOUTHERN PROPERTIES  $684,000Active3 beds 3 baths1,700 sq. ft.
$684,000Active3 beds 3 baths1,700 sq. ft.1550 Salter Path Road #710, Indian Beach, NC 28512
MLS# 100522661Listed by: KELLER WILLIAMS CRYSTAL COAST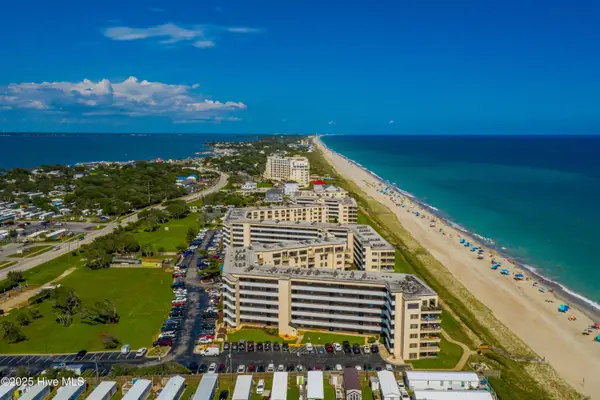 $725,000Active4 beds 3 baths1,405 sq. ft.
$725,000Active4 beds 3 baths1,405 sq. ft.1505 Salter Path Road #537, Indian Beach, NC 28512
MLS# 100519757Listed by: BIG ROCK REAL ESTATE & PROPERTY MANAGEMENT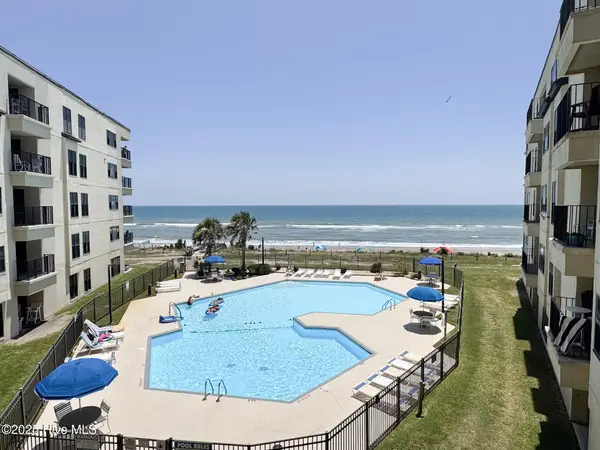 $675,000Active4 beds 3 baths1,321 sq. ft.
$675,000Active4 beds 3 baths1,321 sq. ft.1505 Salter Path Road #325, Indian Beach, NC 28512
MLS# 100518895Listed by: BLUEWATER REAL ESTATE AB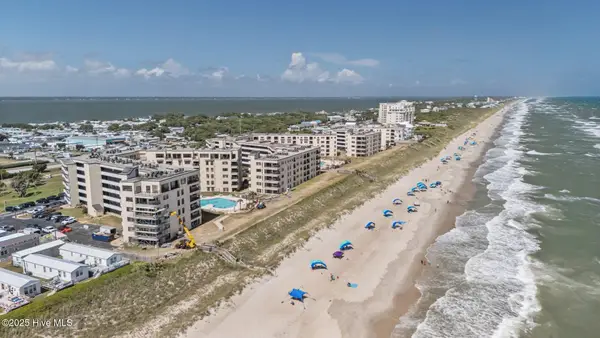 $515,000Active2 beds 2 baths1,060 sq. ft.
$515,000Active2 beds 2 baths1,060 sq. ft.1505 Salter Path Road #333, Indian Beach, NC 28512
MLS# 100517588Listed by: COLDWELL BANKER SEA COAST AB $1,165,000Pending3 beds 3 baths1,641 sq. ft.
$1,165,000Pending3 beds 3 baths1,641 sq. ft.1435 Salter Path Road #M1, Indian Beach, NC 28512
MLS# 100517385Listed by: EMERALD ISLE REALTY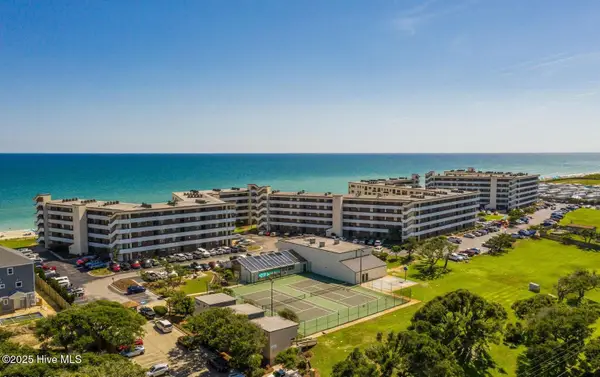 $509,000Active2 beds 2 baths2,120 sq. ft.
$509,000Active2 beds 2 baths2,120 sq. ft.1505 Salter Path Road #236, Indian Beach, NC 28512
MLS# 100516857Listed by: EXP REALTY $1,599,900Active3 beds 4 baths2,198 sq. ft.
$1,599,900Active3 beds 4 baths2,198 sq. ft.1435 Salter Path Road #G4 Grande Villas, Indian Beach, NC 28512
MLS# 100515887Listed by: KELLER WILLIAMS CRYSTAL COAST $2,555,000Active2 beds 2 baths2,241 sq. ft.
$2,555,000Active2 beds 2 baths2,241 sq. ft.1086 Salter Path Road, Salter Path, NC 28512
MLS# 100513192Listed by: LANDMARK SOTHEBY'S INTERNATIONAL REALTY $949,900Active4 beds 4 baths3,279 sq. ft.
$949,900Active4 beds 4 baths3,279 sq. ft.108 Kiawa Way, Atlantic Beach, NC 28512
MLS# 100510320Listed by: LEE AND HARRELL REAL ESTATE PROFESSIONALS
