1829 Salter Path Road, Indian Beach, NC 28512
Local realty services provided by:ERA Strother Real Estate
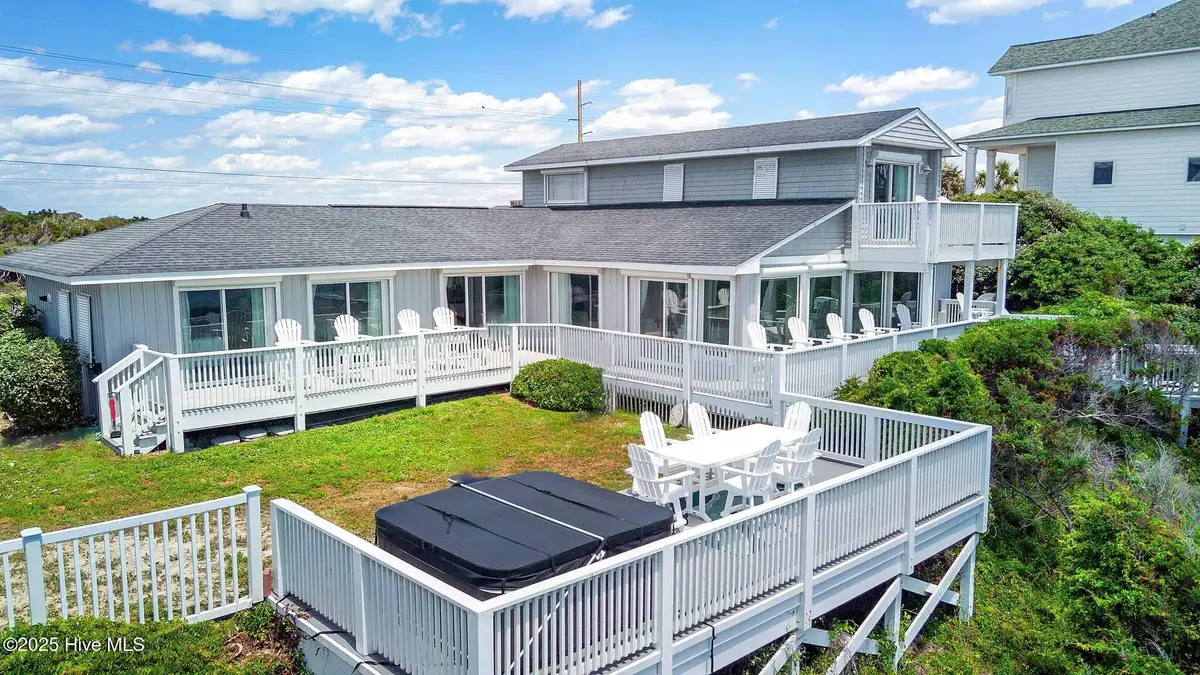
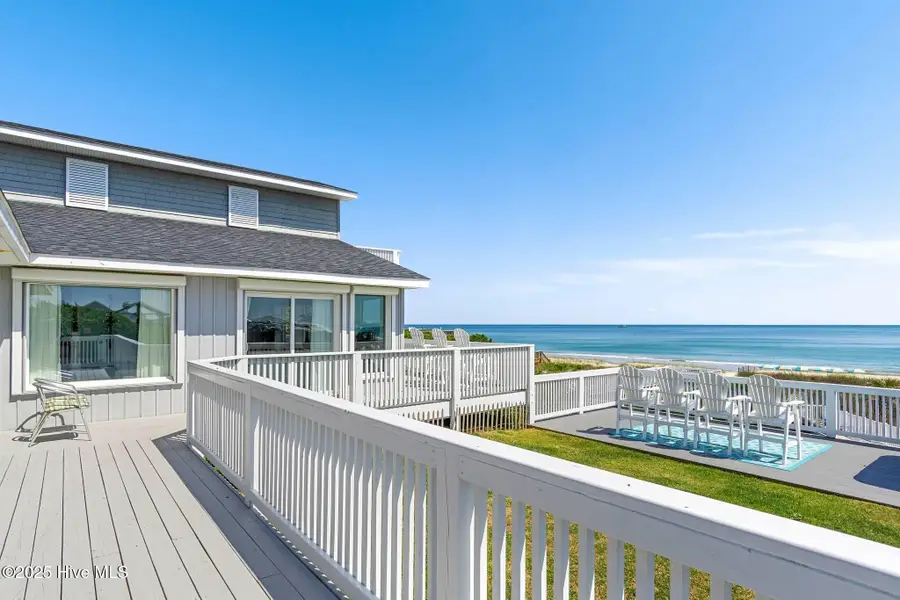
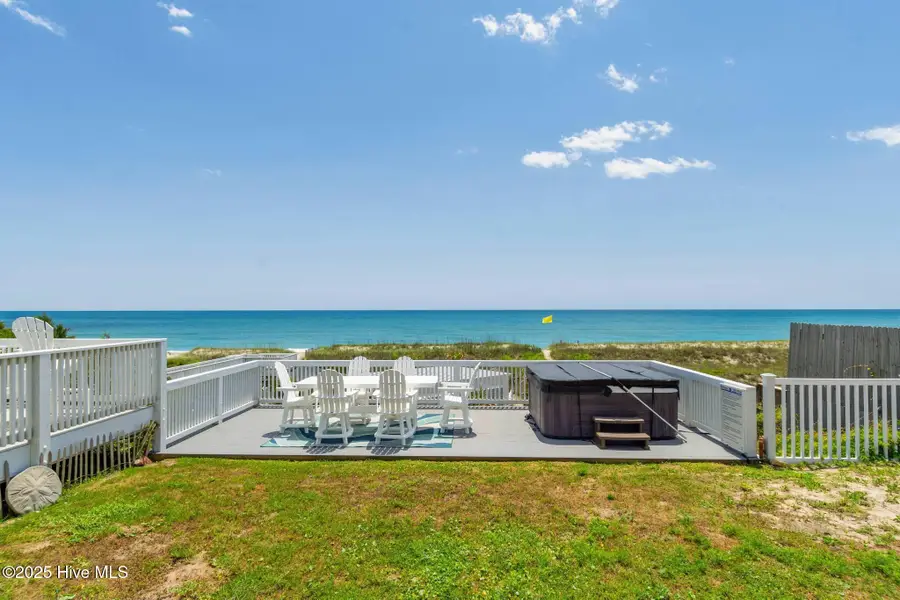
1829 Salter Path Road,Indian Beach, NC 28512
$5,350,000
- 6 Beds
- 6 Baths
- 2,668 sq. ft.
- Single family
- Active
Listed by:donald a whiteside
Office:emerald isle realty
MLS#:100483299
Source:NC_CCAR
Price summary
- Price:$5,350,000
- Price per sq. ft.:$2,005.25
About this home
Oceanfront resort lifestyle at it's best. From the unique high perch on the wide, deep setting on the beach along the pristine aqua blue waters across the Atlantic Ocean to the six (6) private master suites, the property aims to please all the family. With a list of special outdoor features including: large salt-water, heated, in-ground pool; screened outdoor pool pavilion/media room with big screen TV; fire pit; trellis covered cabana; station to clean shells as you come off the beach or to clean the catch of the day fro surf-fishing; an ocean observation deck with hot tub to soothe those muscles after an active fun filled day on the beach; Wilmington gas and Green Egg grills ; 4 bikes and street ready golf cart with lithium battery... an adventure on any given day can be full-filled! Special indoor amenities include: Gourmet island kitchen with Wolf gas range; convection oven; x-large Subzero refrigerator; ice maker; 2 dishwashers; exotic granite dressed kitchen and baths; beautifully upholstered white leather furniture and 60'' light illuminating gas fireplace in living area; 9 flat screen tv's, ceiling fans and LVP flooring thru-out; and finally, 2 on-demand hot water heaters. And last, but definitely worth talking up, is the amazing rental income potential... nearly $350,000 in 2024 Property name and furnishings convey with full price offer. Advanced rental income does not convey with sale. Call today to schedule a private viewing.
Contact an agent
Home facts
- Year built:1983
- Listing Id #:100483299
- Added:448 day(s) ago
- Updated:August 16, 2025 at 10:16 AM
Rooms and interior
- Bedrooms:6
- Total bathrooms:6
- Full bathrooms:6
- Living area:2,668 sq. ft.
Heating and cooling
- Heating:Electric, Heat Pump, Heating
Structure and exterior
- Roof:Composition, Shingle
- Year built:1983
- Building area:2,668 sq. ft.
- Lot area:0.71 Acres
Schools
- High school:West Carteret
- Middle school:Morehead City
- Elementary school:Morehead City Primary
Utilities
- Water:Municipal Water Available
Finances and disclosures
- Price:$5,350,000
- Price per sq. ft.:$2,005.25
New listings near 1829 Salter Path Road
- New
 $520,000Active2 beds 2 baths956 sq. ft.
$520,000Active2 beds 2 baths956 sq. ft.1010 Salter Path Road #48, Indian Beach, NC 28512
MLS# 100525147Listed by: HTR SOUTHERN PROPERTIES  $684,000Active3 beds 3 baths1,700 sq. ft.
$684,000Active3 beds 3 baths1,700 sq. ft.1550 Salter Path Road #710, Indian Beach, NC 28512
MLS# 100522661Listed by: KELLER WILLIAMS CRYSTAL COAST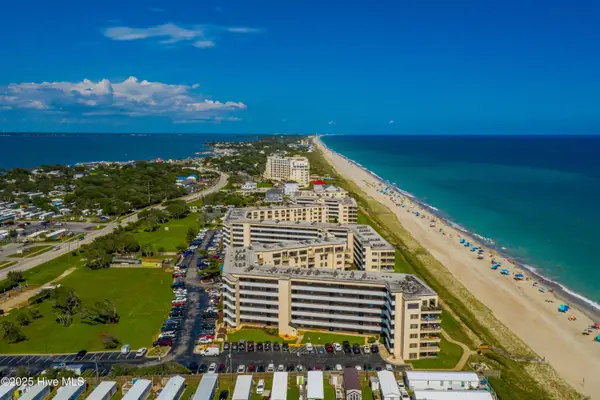 $725,000Active4 beds 3 baths1,405 sq. ft.
$725,000Active4 beds 3 baths1,405 sq. ft.1505 Salter Path Road #537, Indian Beach, NC 28512
MLS# 100519757Listed by: BIG ROCK REAL ESTATE & PROPERTY MANAGEMENT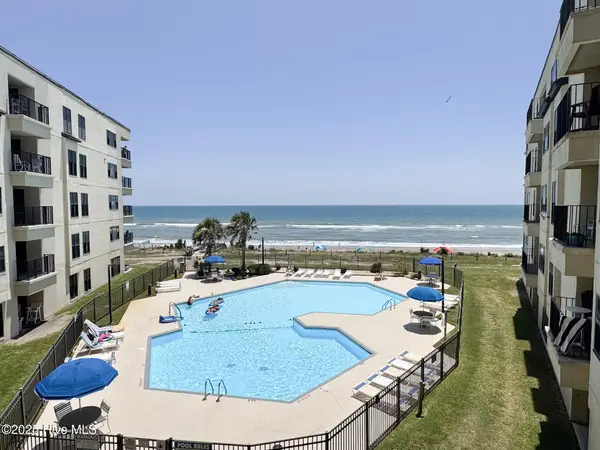 $675,000Active4 beds 3 baths1,321 sq. ft.
$675,000Active4 beds 3 baths1,321 sq. ft.1505 Salter Path Road #325, Indian Beach, NC 28512
MLS# 100518895Listed by: BLUEWATER REAL ESTATE AB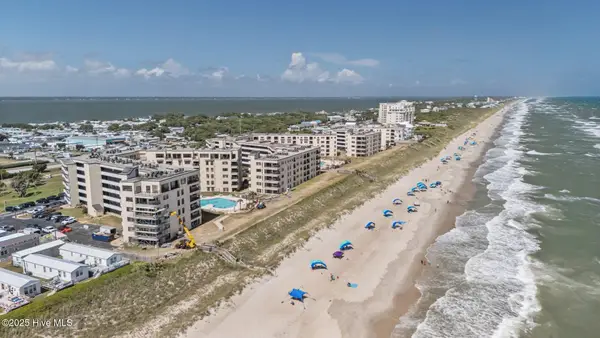 $515,000Active2 beds 2 baths1,060 sq. ft.
$515,000Active2 beds 2 baths1,060 sq. ft.1505 Salter Path Road #333, Indian Beach, NC 28512
MLS# 100517588Listed by: COLDWELL BANKER SEA COAST AB $1,165,000Pending3 beds 3 baths1,641 sq. ft.
$1,165,000Pending3 beds 3 baths1,641 sq. ft.1435 Salter Path Road #M1, Indian Beach, NC 28512
MLS# 100517385Listed by: EMERALD ISLE REALTY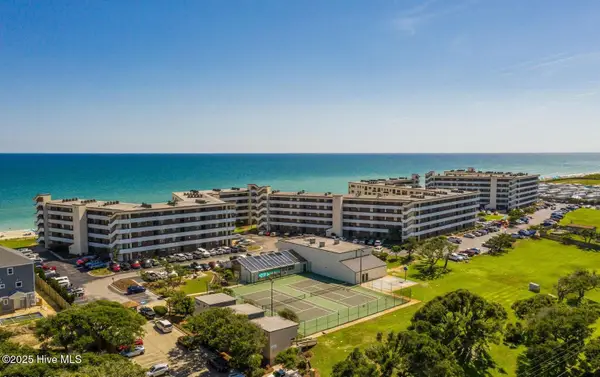 $509,000Active2 beds 2 baths2,120 sq. ft.
$509,000Active2 beds 2 baths2,120 sq. ft.1505 Salter Path Road #236, Indian Beach, NC 28512
MLS# 100516857Listed by: EXP REALTY $1,599,900Active3 beds 4 baths2,198 sq. ft.
$1,599,900Active3 beds 4 baths2,198 sq. ft.1435 Salter Path Road #G4 Grande Villas, Indian Beach, NC 28512
MLS# 100515887Listed by: KELLER WILLIAMS CRYSTAL COAST $2,555,000Active2 beds 2 baths2,241 sq. ft.
$2,555,000Active2 beds 2 baths2,241 sq. ft.1086 Salter Path Road, Salter Path, NC 28512
MLS# 100513192Listed by: LANDMARK SOTHEBY'S INTERNATIONAL REALTY $949,900Active4 beds 4 baths3,279 sq. ft.
$949,900Active4 beds 4 baths3,279 sq. ft.108 Kiawa Way, Atlantic Beach, NC 28512
MLS# 100510320Listed by: LEE AND HARRELL REAL ESTATE PROFESSIONALS
