3121 Spring Fancy Lane, Indian Trail, NC 28079
Local realty services provided by:ERA Live Moore
Listed by:jennifer masucci
Office:sun valley realty
MLS#:4289656
Source:CH
3121 Spring Fancy Lane,Indian Trail, NC 28079
$450,000
- 4 Beds
- 3 Baths
- 2,269 sq. ft.
- Single family
- Active
Price summary
- Price:$450,000
- Price per sq. ft.:$198.33
About this home
Tucked away on a quiet, cul-de-sac street is this 1-owner, 4 bedroom home that has been lovingly maintained. Many of the expensive updates have been done: roof replaced +/- 2011, HVAC: 2022, water heater: 2020. The family room is extra large, w/a cozy wood burning fireplace (serviced/converted from gas to wood in 2023 so ready to go!) The back yard has a small creek w/a foot bridge (yard goes all the way to the neighbor's fence) - plenty of room for a garden or play. Paver stone patio & firepit! Don't miss the very tall crawlspace- perfect for storage. Attic storage and garage storage. Brandon Oaks is known for the best amenities around, and this home is literally steps away from them. Pass through the short path at the end of the cul-de-sac to the playground, stocked fishing pond, outdoor pool, clubhouse and sports courts. Sun Valley amenities are within a mile: movies, restaurants, schools, health care, and more. Carpet is ready for replacement - seller is negotiable for a credit.
Contact an agent
Home facts
- Year built:1998
- Listing ID #:4289656
- Updated:September 28, 2025 at 01:16 PM
Rooms and interior
- Bedrooms:4
- Total bathrooms:3
- Full bathrooms:2
- Half bathrooms:1
- Living area:2,269 sq. ft.
Heating and cooling
- Heating:Forced Air, Natural Gas
Structure and exterior
- Roof:Shingle
- Year built:1998
- Building area:2,269 sq. ft.
- Lot area:0.3 Acres
Schools
- High school:Sun Valley
- Elementary school:Shiloh Valley
Utilities
- Water:County Water
- Sewer:County Sewer
Finances and disclosures
- Price:$450,000
- Price per sq. ft.:$198.33
New listings near 3121 Spring Fancy Lane
- New
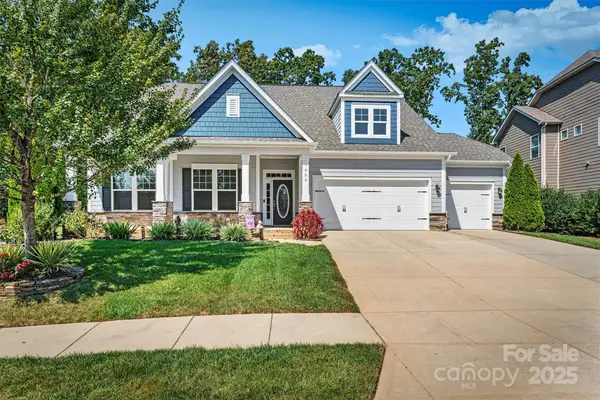 $704,995Active4 beds 3 baths3,138 sq. ft.
$704,995Active4 beds 3 baths3,138 sq. ft.1009 Atherton Drive, Indian Trail, NC 28079
MLS# 4304797Listed by: EXP REALTY LLC MOORESVILLE - Coming Soon
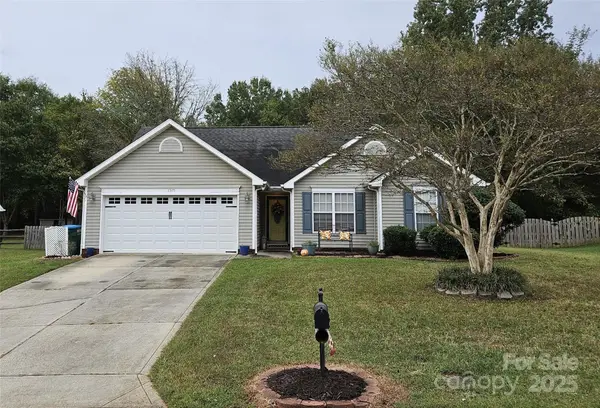 $400,000Coming Soon3 beds 2 baths
$400,000Coming Soon3 beds 2 baths2325 Ivy Run Drive, Indian Trail, NC 28079
MLS# 4306380Listed by: DANE WARREN REAL ESTATE - New
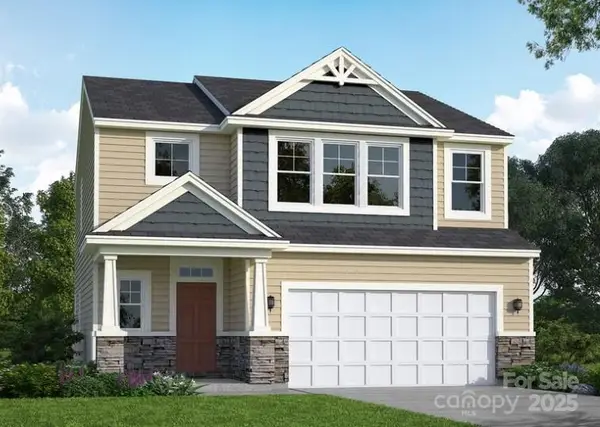 $444,990Active3 beds 3 baths1,957 sq. ft.
$444,990Active3 beds 3 baths1,957 sq. ft.5049 Puddle Pond Road, Indian Trail, NC 28079
MLS# 4307058Listed by: DREAM FINDERS REALTY, LLC. - New
 $429,990Active3 beds 3 baths1,739 sq. ft.
$429,990Active3 beds 3 baths1,739 sq. ft.5057 Puddle Pond Road, Indian Trail, NC 28079
MLS# 4307040Listed by: DREAM FINDERS REALTY, LLC. - New
 $445,000Active3 beds 2 baths1,648 sq. ft.
$445,000Active3 beds 2 baths1,648 sq. ft.1010 Glen Hollow Drive, Indian Trail, NC 28079
MLS# 4305225Listed by: RE/MAX EXECUTIVE - New
 $275,000Active2 beds 3 baths1,502 sq. ft.
$275,000Active2 beds 3 baths1,502 sq. ft.6045 Creft Circle, Indian Trail, NC 28079
MLS# 4306484Listed by: HINES & ASSOCIATES REALTY LLC - New
 $470,000Active4 beds 3 baths2,613 sq. ft.
$470,000Active4 beds 3 baths2,613 sq. ft.3000 Beech Court, Indian Trail, NC 28079
MLS# 4306575Listed by: MARK SPAIN REAL ESTATE - Open Sun, 1 to 3pm
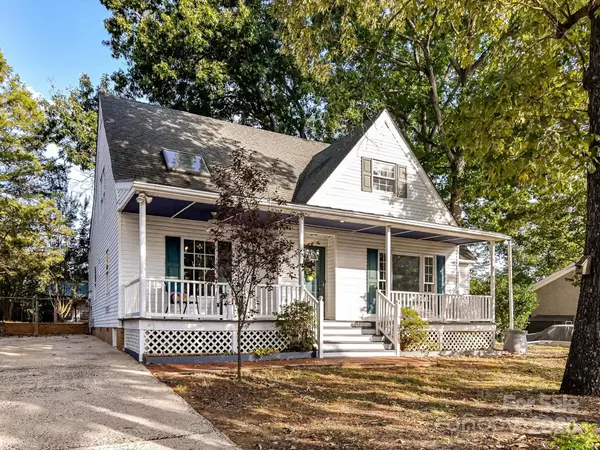 $330,000Pending4 beds 3 baths2,247 sq. ft.
$330,000Pending4 beds 3 baths2,247 sq. ft.6313 Mill Grove Road, Indian Trail, NC 28079
MLS# 4305733Listed by: COMPASS - New
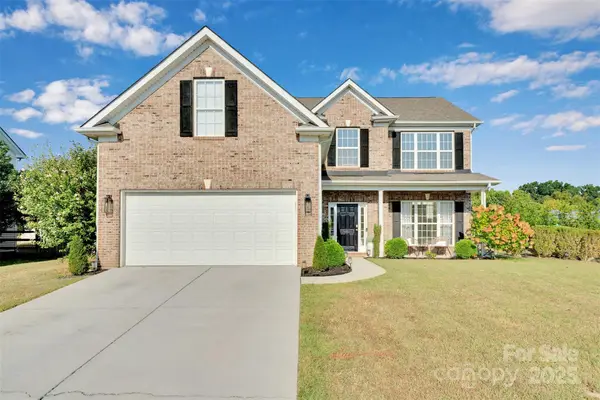 $489,000Active4 beds 3 baths2,346 sq. ft.
$489,000Active4 beds 3 baths2,346 sq. ft.2010 Makin Drive, Indian Trail, NC 28079
MLS# 4306550Listed by: OP REALTY GROUP LLC - New
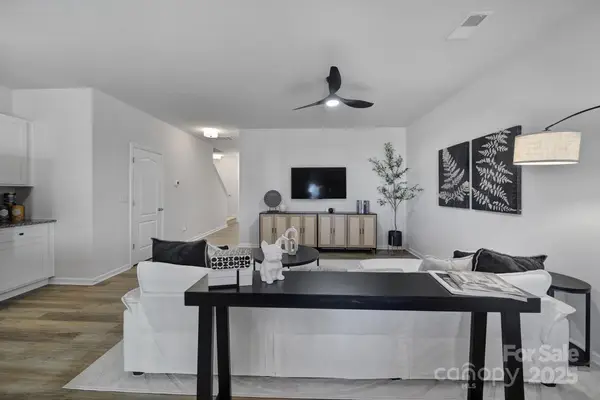 $343,400Active3 beds 3 baths1,741 sq. ft.
$343,400Active3 beds 3 baths1,741 sq. ft.272 Briana Marie Way, Indian Trail, NC 28079
MLS# 4306378Listed by: REDFIN CORPORATION
