17 Woodland Circle, Jackson Springs, NC 27281
Local realty services provided by:ERA Strother Real Estate
17 Woodland Circle,Jackson Springs, NC 27281
$475,000
- 4 Beds
- 3 Baths
- 2,325 sq. ft.
- Single family
- Pending
Listed by: meredith shealy morski
Office: pines sotheby's international realty
MLS#:100542736
Source:NC_CCAR
Price summary
- Price:$475,000
- Price per sq. ft.:$204.3
About this home
Welcome to a harmonious blend of contemporary elegance and natural beauty in this exquisite new construction home. Boasting four bedrooms and three bathrooms, this 2325 square foot residence is thoughtfully designed to provide the utmost in comfort and style. The highlight of this home is the masterful incorporation of a first-floor master bedroom, offering unparalleled convenience and accessibility. Imagine starting your day in a space designed for relaxation and tranquility, with an en-suite bathroom that exudes luxury. Step inside, and you'll be captivated by the seamless flow of the open floor plan, where each space transitions effortlessly to the next. The modern kitchen is a culinary masterpiece, featuring high-end appliances, sleek countertops, and ample storage, making it a focal point for both cooking and entertaining. As you explore the additional bedrooms, envision the versatility they offer - perfect for accommodating family, guests, or transforming into a home office. With three bathrooms, this home ensures that everyone enjoys privacy and convenience. Outside, a side load garage adds to the curb appeal while enhancing functionality. The expansive lot, adorned with beautiful woodlands, provides a serene backdrop for outdoor activities and a private oasis to unwind. This new construction masterpiece not only promises contemporary living but also invites you to experience the beauty of nature. Embrace the perfect fusion of modern design and scenic surroundings in this four-bedroom, three-bathroom residence with a first-floor master, open floor plan, and a side load garage. Your dream home awaits amidst the allure of nature and luxury. NO HOA.
Contact an agent
Home facts
- Year built:2024
- Listing ID #:100542736
- Added:689 day(s) ago
- Updated:December 06, 2025 at 08:41 AM
Rooms and interior
- Bedrooms:4
- Total bathrooms:3
- Full bathrooms:3
- Living area:2,325 sq. ft.
Heating and cooling
- Cooling:Central Air
- Heating:Electric, Fireplace(s), Forced Air, Heat Pump, Heating
Structure and exterior
- Roof:Composition
- Year built:2024
- Building area:2,325 sq. ft.
- Lot area:0.69 Acres
Schools
- High school:Pinecrest High
- Middle school:West Pine Middle
- Elementary school:West End Elementary
Finances and disclosures
- Price:$475,000
- Price per sq. ft.:$204.3
New listings near 17 Woodland Circle
- New
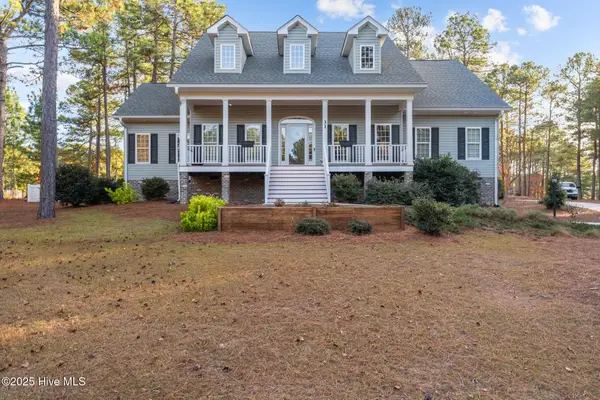 $650,000Active4 beds 4 baths3,204 sq. ft.
$650,000Active4 beds 4 baths3,204 sq. ft.31 Ridge Road, Jackson Springs, NC 27281
MLS# 100543091Listed by: CAROLINA PROPERTY SALES - New
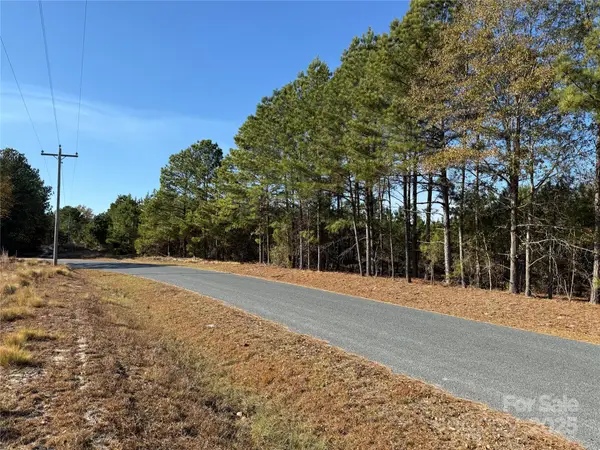 $605,000Active2 beds 1 baths1,056 sq. ft.
$605,000Active2 beds 1 baths1,056 sq. ft.164 Haines Road, Jackson Springs, NC 27281
MLS# 4325295Listed by: WHITETAIL PROPERTIES REAL ESTATE LLC 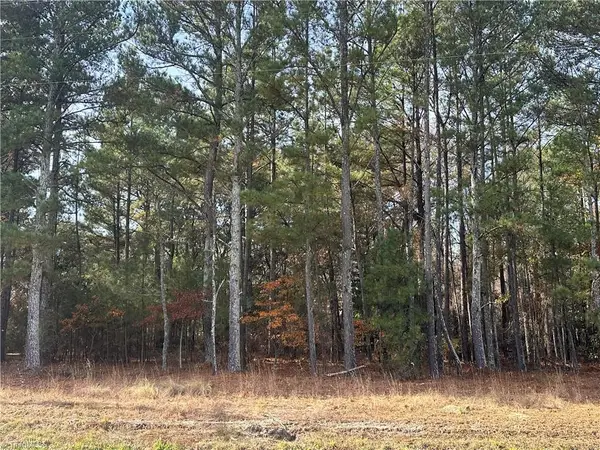 $39,500Pending-- Acres
$39,500Pending-- AcresLot 1 Windblow Road, Jackson Springs, NC 27281
MLS# 1202211Listed by: RE/MAX CENTRAL REALTY $39,500Pending-- Acres
$39,500Pending-- AcresLot 2 Windblow Road, Jackson Springs, NC 27281
MLS# 1202226Listed by: RE/MAX CENTRAL REALTY $45,000Pending-- Acres
$45,000Pending-- AcresLot 3 Windblow Road, Jackson Springs, NC 27281
MLS# 1202229Listed by: RE/MAX CENTRAL REALTY $315,000Pending3 beds 3 baths1,636 sq. ft.
$315,000Pending3 beds 3 baths1,636 sq. ft.12 Cardinal Drive, Jackson Springs, NC 27281
MLS# 100541151Listed by: KELLER WILLIAMS PINEHURST $199,500Pending3 beds 2 baths894 sq. ft.
$199,500Pending3 beds 2 baths894 sq. ft.832 Mill Road, Jackson Springs, NC 27281
MLS# 100541244Listed by: PURSLEY PROPERTIES GROUP LLC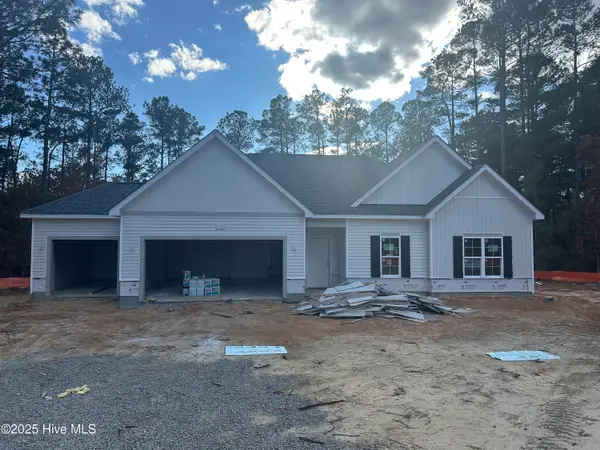 $419,900Active4 beds 2 baths1,812 sq. ft.
$419,900Active4 beds 2 baths1,812 sq. ft.34 S Shamrock Drive, Jackson Springs, NC 27281
MLS# 100540598Listed by: LA BELLE VIE REALTY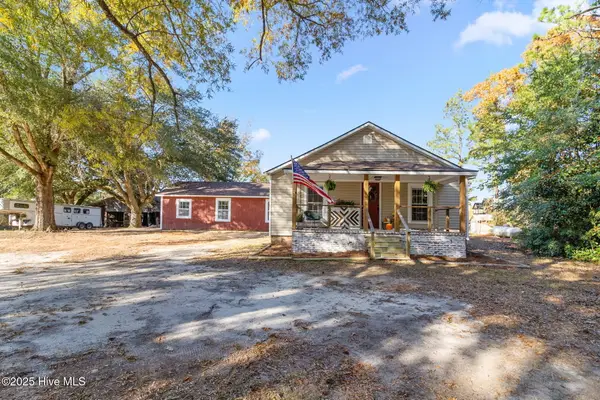 $479,000Active3 beds 2 baths1,877 sq. ft.
$479,000Active3 beds 2 baths1,877 sq. ft.832 Jackson Springs Road, Jackson Springs, NC 27281
MLS# 100540073Listed by: LIFE REALTY & MOORE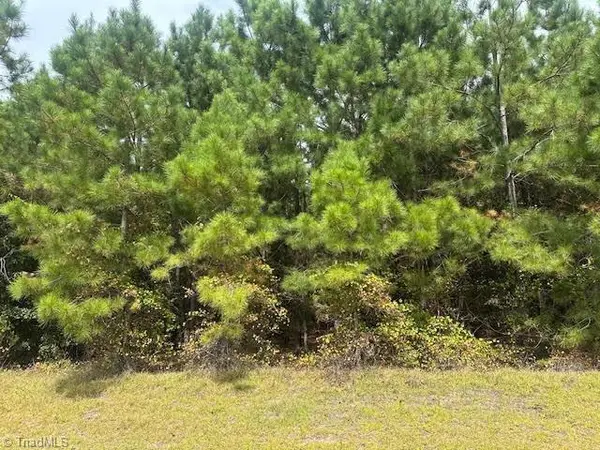 $99,000Pending-- Acres
$99,000Pending-- AcresNew Tract 15 Belford Church Road, Jackson Springs, NC 27281
MLS# 1195472Listed by: RE/MAX CENTRAL REALTY
