2004 Foxfire Road, Jackson Springs, NC 27281
Local realty services provided by:ERA Strother Real Estate
2004 Foxfire Road,Jackson Springs, NC 27281
$725,000
- 3 Beds
- 2 Baths
- 2,208 sq. ft.
- Single family
- Active
Listed by: laura j lycans
Office: sandhills choice realty, llc.
MLS#:100531724
Source:NC_CCAR
Price summary
- Price:$725,000
- Price per sq. ft.:$328.35
About this home
Welcome to Serenity!! This private 5 Acres is completely fenced with an electric security gate at the entrance. This property features not only your new home but also a 1500 sq ft insulated, heated & cooled Workshop/Garage. Step through the beautiful double entry doors into this stunning 3-bedroom, 2-bath home, built in 2022 and filled with custom touches throughout.
The kitchen is a true showstopper featuring granite countertops, abundant cabinetry, an impressive 9-foot custom island with a matching range hood, under-cabinet lighting, as well as a large custom pantry. Step through the Glass pane pocket doors leading into the living room. The living room offers recessed lighting, a ceiling fan, custom built-ins, and a propane fireplace that starts with the flick of a switch—perfect for cozy evenings. Retreat to the primary suite with a spacious walk-in closet, double vanity, private water closet, linen closet, and a tiled walk-in shower. The guest bath includes a relaxing soaker tub and its own linen closet.
This property offers ample garage and workshop space with two attached 2-car garages, plus a detached 1,500 sq. ft. heated, cooled, and insulated garage/workshop. Additional features include a Generac whole house generator, owned 500-gallon buried propane tank. A fully fenced 5 acres with a separate front and backyard enclosure.
Enjoy outdoor living with a welcoming front porch featuring a barrel beadboard ceiling, and a spacious screened back porch with recessed lighting, ceiling fans, and a beadboard ceiling. Just outside, a grilling deck is perfect for entertaining. Guests will also appreciate the circle driveway at the front of the home. This move-in ready home combines comfort, function, and custom craftsmanship—inside and out! Located 2.5 miles from Pinehurst, just before Foxfire Village, this home has NO HOA and is NOT IN CITY LIMITS. Located just before Foxfire Village bring your chickens and plant a huge garden!
Contact an agent
Home facts
- Year built:2022
- Listing ID #:100531724
- Added:54 day(s) ago
- Updated:November 13, 2025 at 11:10 AM
Rooms and interior
- Bedrooms:3
- Total bathrooms:2
- Full bathrooms:2
- Living area:2,208 sq. ft.
Heating and cooling
- Cooling:Central Air, Heat Pump
- Heating:Electric, Fireplace(s), Heat Pump, Heating, Propane
Structure and exterior
- Roof:Composition
- Year built:2022
- Building area:2,208 sq. ft.
- Lot area:5.03 Acres
Schools
- High school:Pinecrest High
- Middle school:West Pine Middle
- Elementary school:West Pine Elementary
Utilities
- Water:Well
Finances and disclosures
- Price:$725,000
- Price per sq. ft.:$328.35
New listings near 2004 Foxfire Road
- New
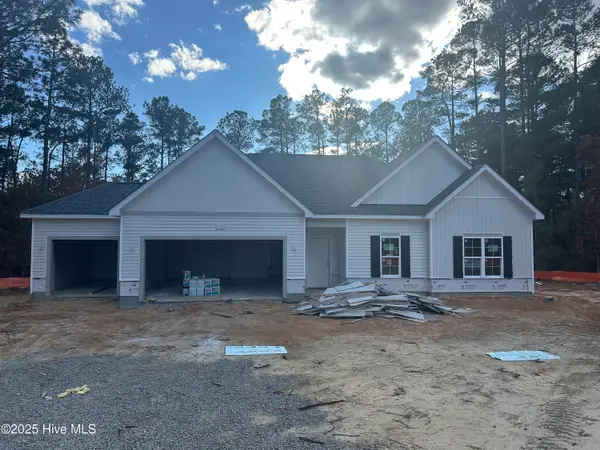 $419,900Active4 beds 2 baths1,812 sq. ft.
$419,900Active4 beds 2 baths1,812 sq. ft.34 S Shamrock Drive, Jackson Springs, NC 27281
MLS# 100540598Listed by: LA BELLE VIE REALTY - New
 $479,000Active3 beds 2 baths1,877 sq. ft.
$479,000Active3 beds 2 baths1,877 sq. ft.832 Jackson Springs Road, Jackson Springs, NC 27281
MLS# LP753004Listed by: LIFE REALTY AND MOORE, LLC. 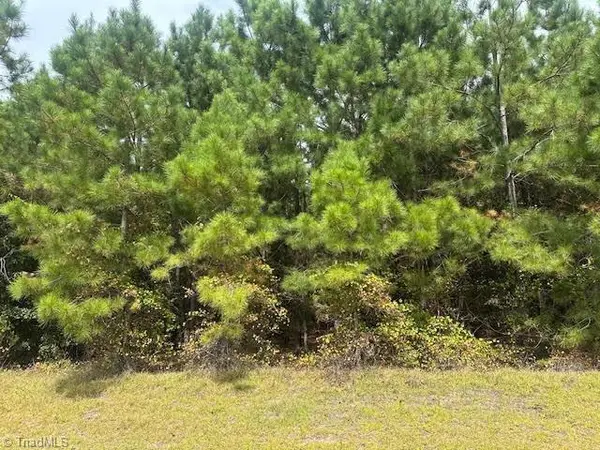 $99,000Pending-- Acres
$99,000Pending-- AcresNew Tract 15 Belford Church Road, Jackson Springs, NC 27281
MLS# 1195472Listed by: RE/MAX CENTRAL REALTY- New
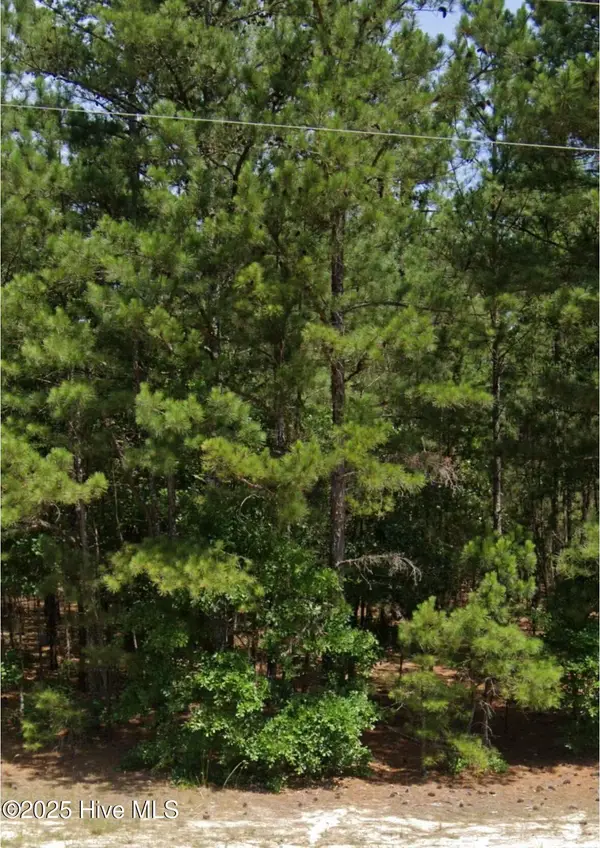 $449,900Active41 Acres
$449,900Active41 Acres0 Center Bapt Ch Road, Jackson Springs, NC 27281
MLS# 100539643Listed by: EVERYTHING PINES PARTNERS LLC  $470,000Active4 beds 3 baths2,371 sq. ft.
$470,000Active4 beds 3 baths2,371 sq. ft.15 Watercolor Court, Jackson Springs, NC 27281
MLS# 100538871Listed by: LA BELLE VIE REALTY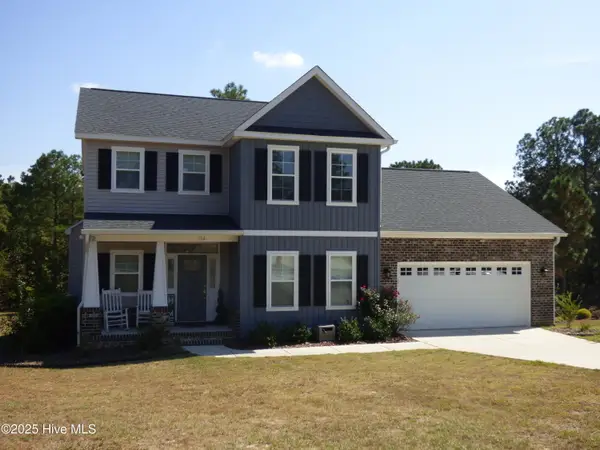 $534,900Active4 beds 3 baths2,606 sq. ft.
$534,900Active4 beds 3 baths2,606 sq. ft.104 Fox Ridge Drive, Jackson Springs, NC 27281
MLS# 100536502Listed by: PINEHURST AREA REALTY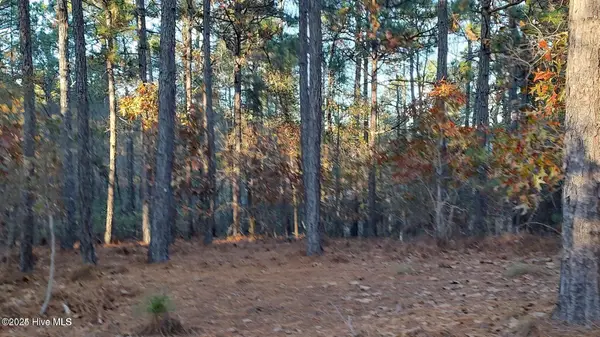 $80,000Active1.19 Acres
$80,000Active1.19 Acres4 Brassie Circle, Jackson Springs, NC 27281
MLS# 100536342Listed by: SANDHILL REALTY/ABERDEEN- Open Sat, 1 to 3pm
 $549,000Active4 beds 3 baths2,239 sq. ft.
$549,000Active4 beds 3 baths2,239 sq. ft.1220 Jackson Springs Road, Jackson Springs, NC 27281
MLS# 100535874Listed by: PREMIER REAL ESTATE OF THE SANDHILLS LLC 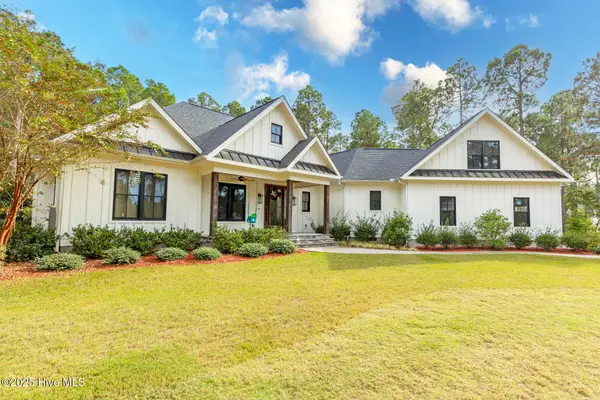 $875,000Active4 beds 4 baths2,891 sq. ft.
$875,000Active4 beds 4 baths2,891 sq. ft.165 Vista Ridge W, Jackson Springs, NC 27281
MLS# 100534632Listed by: THE GENTRY TEAM $435,000Active4 beds 3 baths2,099 sq. ft.
$435,000Active4 beds 3 baths2,099 sq. ft.1 Meadow Court, Jackson Springs, NC 27281
MLS# 100534357Listed by: LPT REALTY
