4084 Hoffman Road, Jackson Springs, NC 27281
Local realty services provided by:ERA Strother Real Estate
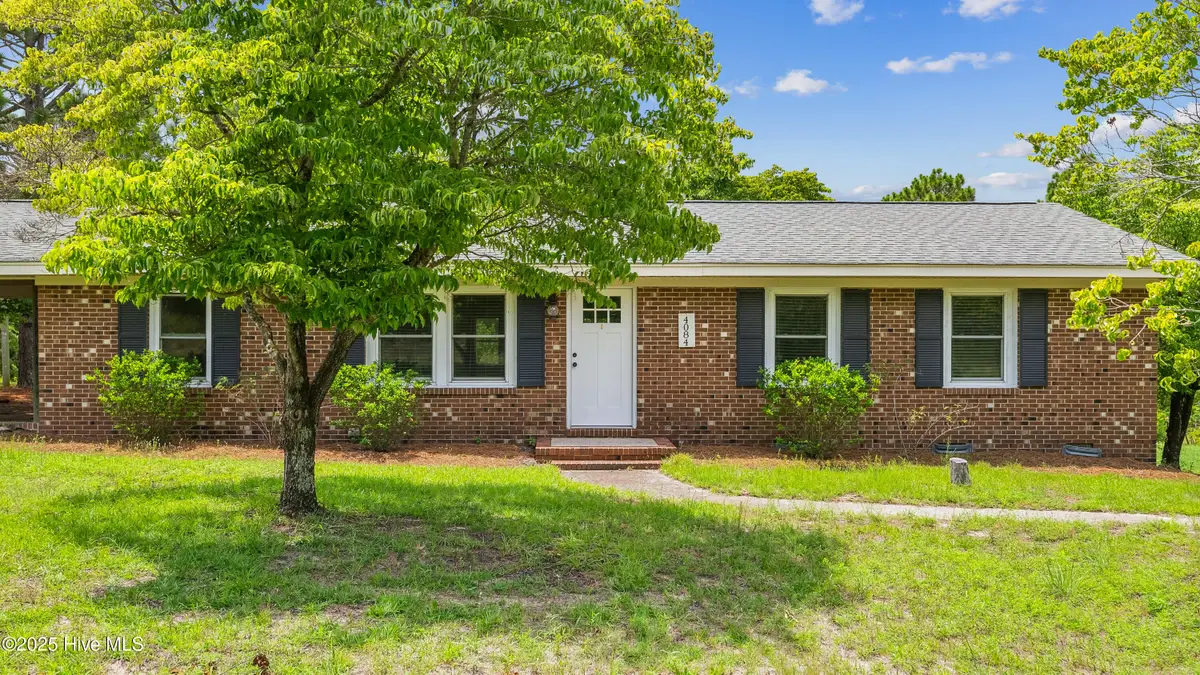


4084 Hoffman Road,Jackson Springs, NC 27281
$405,000
- 3 Beds
- 2 Baths
- 2,200 sq. ft.
- Single family
- Active
Listed by:kellie adams
Office:everything pines partners llc.
MLS#:100519184
Source:NC_CCAR
Price summary
- Price:$405,000
- Price per sq. ft.:$184.09
About this home
Charming 3 Bedroom, 2 Bath brick ranch on 6.59 acres for peaceful rural living. This spacious 3-bedroom, 2-bath ranch-style home is nestled on 6.59 serene acres, with approximately one acre fenced around the home—perfect for pets, chickens, gardening, or simply enjoying a private yard. Step inside to find a warm and inviting layout featuring multiple living spaces to suit every need. The open-concept kitchen and living area is great for everyday living and entertaining, while the formal living room offers a quiet space to relax. Off the kitchen, you'll find a cozy sitting area with a wood stove—ideal for those chilly evenings. A bonus den off the laundry room offers flexible space for a home office, playroom, or hobby room. The home also includes a covered carport and recent updates such as brand-new ductwork and a fully cleaned and refreshed crawl space. This property offers the comfort of rural living with room to roam and grow—don't miss your chance to enjoy peaceful country life just a short drive from town!
Contact an agent
Home facts
- Year built:1978
- Listing Id #:100519184
- Added:29 day(s) ago
- Updated:August 15, 2025 at 10:21 AM
Rooms and interior
- Bedrooms:3
- Total bathrooms:2
- Full bathrooms:2
- Living area:2,200 sq. ft.
Heating and cooling
- Cooling:Central Air
- Heating:Electric, Heat Pump, Heating, Wood, Wood Stove
Structure and exterior
- Roof:Composition
- Year built:1978
- Building area:2,200 sq. ft.
- Lot area:6.49 Acres
Schools
- High school:Pinecrest High
- Middle school:Southern Middle
- Elementary school:Aberdeeen Elementary
Utilities
- Water:Water Connected, Well
- Sewer:Sewer Connected
Finances and disclosures
- Price:$405,000
- Price per sq. ft.:$184.09
- Tax amount:$1,077 (2024)
New listings near 4084 Hoffman Road
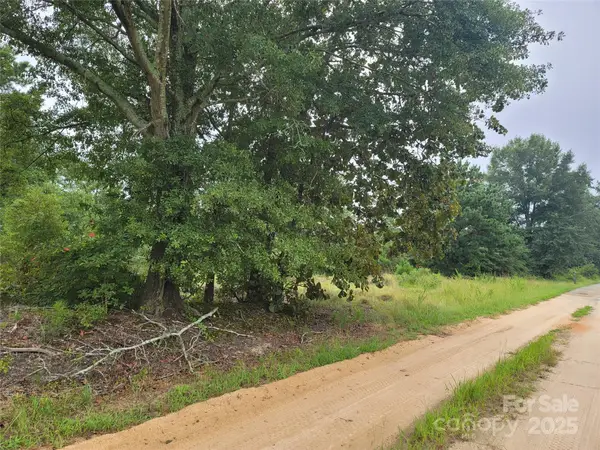 $150,000Active10 Acres
$150,000Active10 Acres0 Windblow Road, Jackson Springs, NC 27281
MLS# 4288051Listed by: SHILOH HOMES REALTY LLC $310,000Pending3 beds 2 baths1,248 sq. ft.
$310,000Pending3 beds 2 baths1,248 sq. ft.141 Hartsell Lane, Jackson Springs, NC 27281
MLS# 100521123Listed by: REALTY WORLD PROPERTIES OF THE PINES $260,000Pending2 beds 2 baths1,233 sq. ft.
$260,000Pending2 beds 2 baths1,233 sq. ft.46 Foxtail Lane, Jackson Springs, NC 27281
MLS# 100517345Listed by: EVERYTHING PINES PARTNERS LLC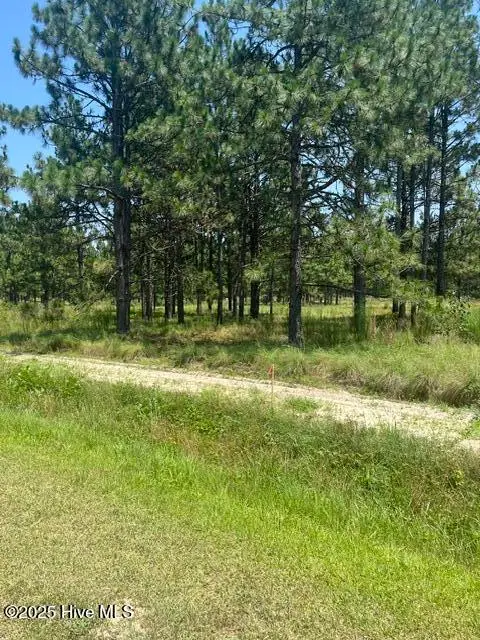 $141,500Pending5.66 Acres
$141,500Pending5.66 AcresLot C Shaver Lane, Jackson Springs, NC 27281
MLS# 100516135Listed by: EDWARDS REAL ESTATE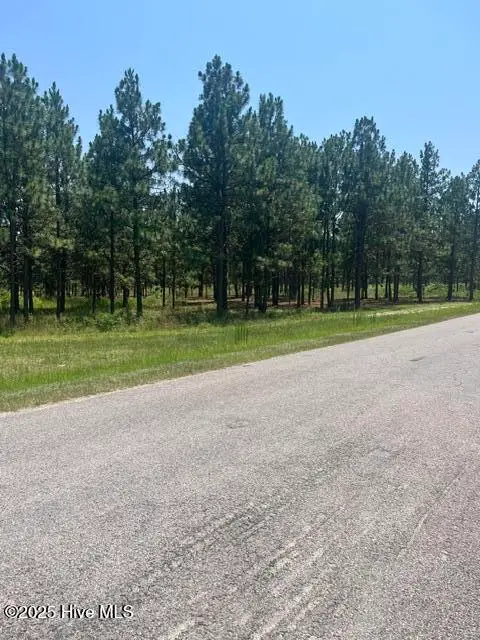 $141,500Pending5.66 Acres
$141,500Pending5.66 AcresLot B Shaver Lane, Jackson Springs, NC 27281
MLS# 100516145Listed by: EDWARDS REAL ESTATE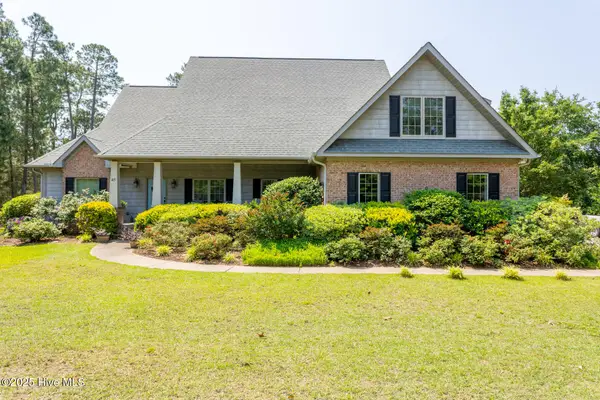 $559,000Active3 beds 3 baths2,919 sq. ft.
$559,000Active3 beds 3 baths2,919 sq. ft.45 Richmond Road, Jackson Springs, NC 27281
MLS# 100511081Listed by: RE/MAX PRIME PROPERTIES $180,000Pending8.59 Acres
$180,000Pending8.59 Acres11 Tufts Vista Vista, Jackson Springs, NC 27281
MLS# 100506778Listed by: FATHOM REALTY NC $439,900Active3 beds 2 baths2,042 sq. ft.
$439,900Active3 beds 2 baths2,042 sq. ft.1 Foxfire Boulevard, Jackson Springs, NC 27281
MLS# 100508251Listed by: CAROLINA PROPERTY SALES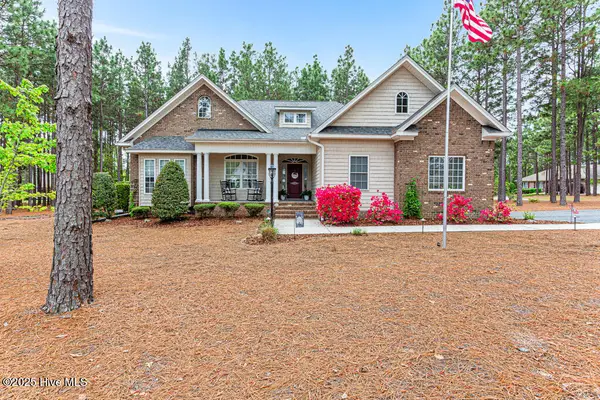 $515,000Active3 beds 2 baths2,738 sq. ft.
$515,000Active3 beds 2 baths2,738 sq. ft.1 Eliot Court, Jackson Springs, NC 27281
MLS# 100505820Listed by: COLDWELL BANKER ADVANTAGE-SOUTHERN PINES
