45 Richmond Road, Jackson Springs, NC 27281
Local realty services provided by:ERA Strother Real Estate
Listed by: martha gentry
Office: the gentry team
MLS#:100511081
Source:NC_CCAR
Price summary
- Price:$525,000
- Price per sq. ft.:$179.86
About this home
Enjoy serene golf course views from this meticulously maintained home featuring an open, light-filled layout that flows seamlessly and exceptional outdoor space. It boasts lots of great features, fine finishes, and woodwork detail such as triple crown moldings, chair rail molding, high ceilings and beautiful hardwood floors in the main living areas. It offers great golf views from nearly every room! The spacious living and dining rooms that are also open to the kitchen and breakfast nook have lots of windows across the back and gas log fireplace - perfect for everyday living and entertaining. A spectacular kitchen features wood cabinetry, granite counters, island, gas cook top and stainless-steel appliances. There is an adjoining family room providing more great space. The main-level primary bedroom is a private retreat, complete with an en-suite bath that includes a double sink vanity, tiled walk-in shower, and relaxing whirlpool tub. Step directly from the bedroom onto the screened porch, ideal for morning coffee or quiet evenings. A large laundry room with a pantry at the entry and a powder room complete the main level Upstairs, you'll find a generously sized upper level with two additional bedrooms, full bath, lots of closet space and walk-in attic storage. This golf front home, surrounded by lots of mature landscaping, offers comfort, functionality, and a beautiful setting for refined living. Schedule your private showing today!
Contact an agent
Home facts
- Year built:2007
- Listing ID #:100511081
- Added:163 day(s) ago
- Updated:November 13, 2025 at 11:28 AM
Rooms and interior
- Bedrooms:3
- Total bathrooms:3
- Full bathrooms:2
- Half bathrooms:1
- Living area:2,919 sq. ft.
Heating and cooling
- Cooling:Central Air
- Heating:Electric, Fireplace(s), Heat Pump, Heating, Propane
Structure and exterior
- Roof:Composition
- Year built:2007
- Building area:2,919 sq. ft.
- Lot area:0.9 Acres
Schools
- High school:Pinecrest
- Middle school:West Pine Middle
- Elementary school:West Pine Elementary
Utilities
- Water:Water Connected
Finances and disclosures
- Price:$525,000
- Price per sq. ft.:$179.86
New listings near 45 Richmond Road
- New
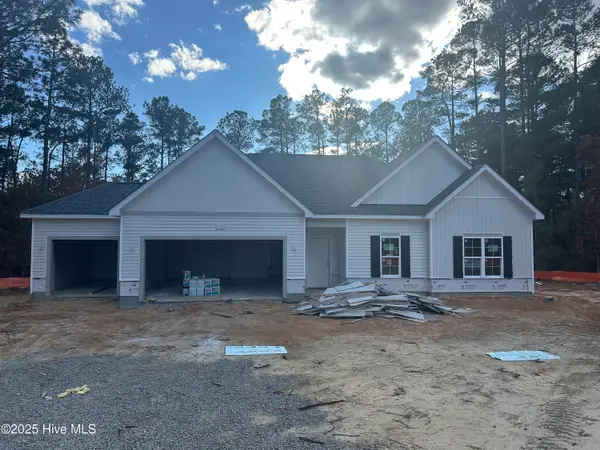 $419,900Active4 beds 2 baths1,812 sq. ft.
$419,900Active4 beds 2 baths1,812 sq. ft.34 S Shamrock Drive, Jackson Springs, NC 27281
MLS# 100540598Listed by: LA BELLE VIE REALTY - New
 $479,000Active3 beds 2 baths1,877 sq. ft.
$479,000Active3 beds 2 baths1,877 sq. ft.832 Jackson Springs Road, Jackson Springs, NC 27281
MLS# LP753004Listed by: LIFE REALTY AND MOORE, LLC. 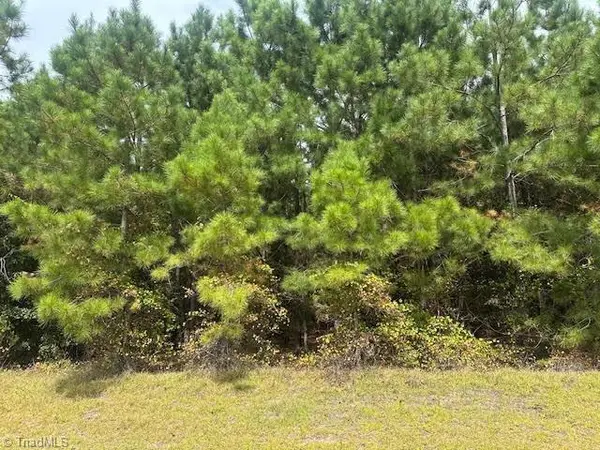 $99,000Pending-- Acres
$99,000Pending-- AcresNew Tract 15 Belford Church Road, Jackson Springs, NC 27281
MLS# 1195472Listed by: RE/MAX CENTRAL REALTY- New
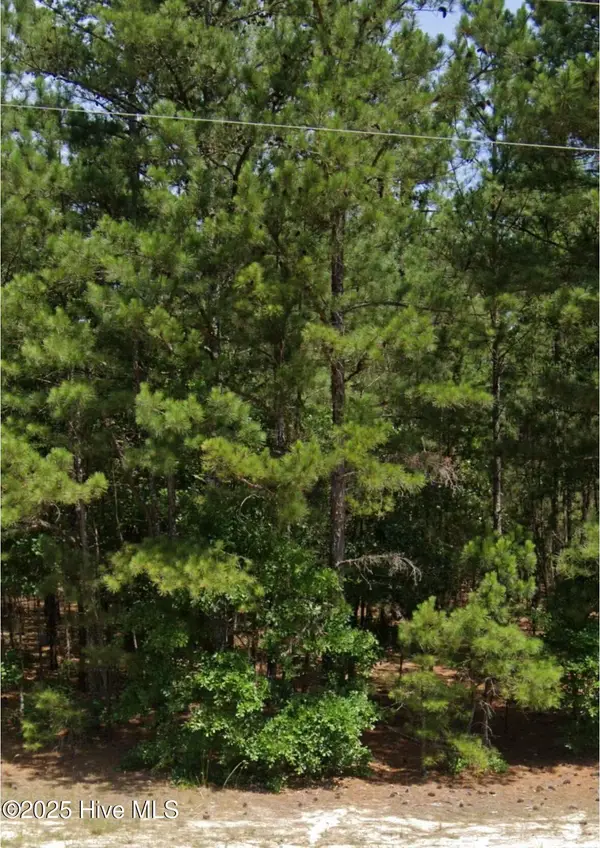 $449,900Active41 Acres
$449,900Active41 Acres0 Center Bapt Ch Road, Jackson Springs, NC 27281
MLS# 100539643Listed by: EVERYTHING PINES PARTNERS LLC  $470,000Active4 beds 3 baths2,371 sq. ft.
$470,000Active4 beds 3 baths2,371 sq. ft.15 Watercolor Court, Jackson Springs, NC 27281
MLS# 100538871Listed by: LA BELLE VIE REALTY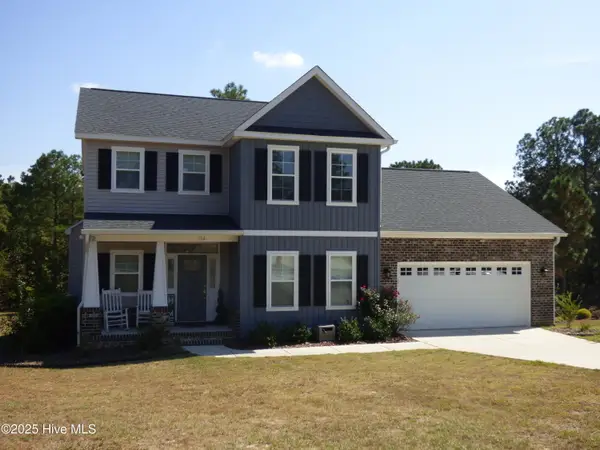 $534,900Active4 beds 3 baths2,606 sq. ft.
$534,900Active4 beds 3 baths2,606 sq. ft.104 Fox Ridge Drive, Jackson Springs, NC 27281
MLS# 100536502Listed by: PINEHURST AREA REALTY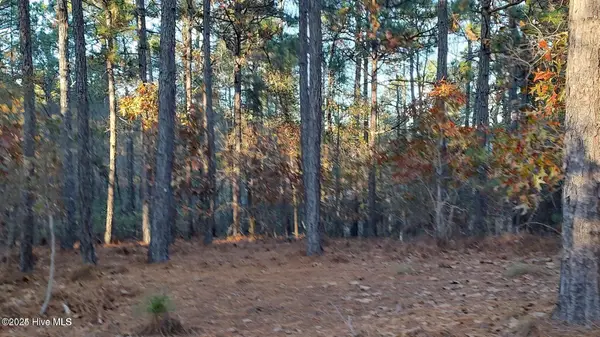 $80,000Active1.19 Acres
$80,000Active1.19 Acres4 Brassie Circle, Jackson Springs, NC 27281
MLS# 100536342Listed by: SANDHILL REALTY/ABERDEEN- Open Sat, 1 to 3pm
 $549,000Active4 beds 3 baths2,239 sq. ft.
$549,000Active4 beds 3 baths2,239 sq. ft.1220 Jackson Springs Road, Jackson Springs, NC 27281
MLS# 100535874Listed by: PREMIER REAL ESTATE OF THE SANDHILLS LLC 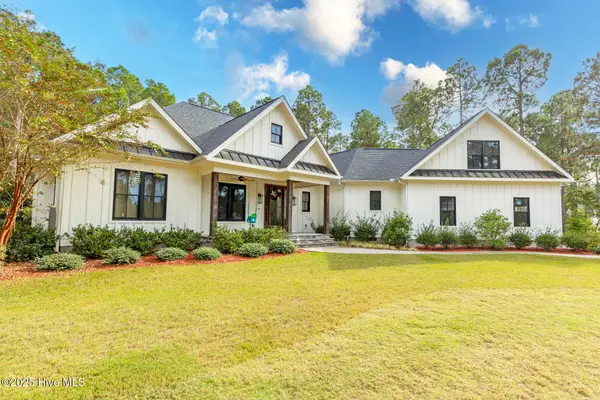 $875,000Active4 beds 4 baths2,891 sq. ft.
$875,000Active4 beds 4 baths2,891 sq. ft.165 Vista Ridge W, Jackson Springs, NC 27281
MLS# 100534632Listed by: THE GENTRY TEAM $435,000Active4 beds 3 baths2,099 sq. ft.
$435,000Active4 beds 3 baths2,099 sq. ft.1 Meadow Court, Jackson Springs, NC 27281
MLS# 100534357Listed by: LPT REALTY
