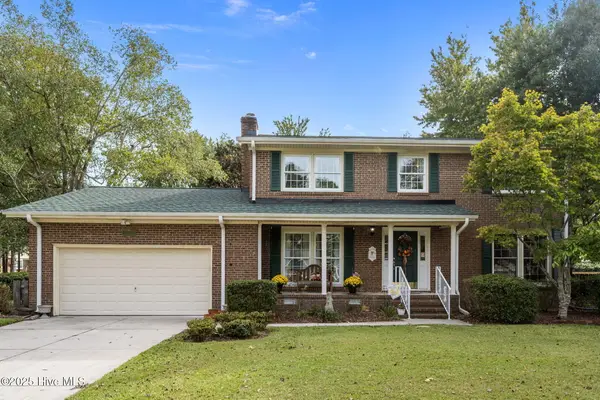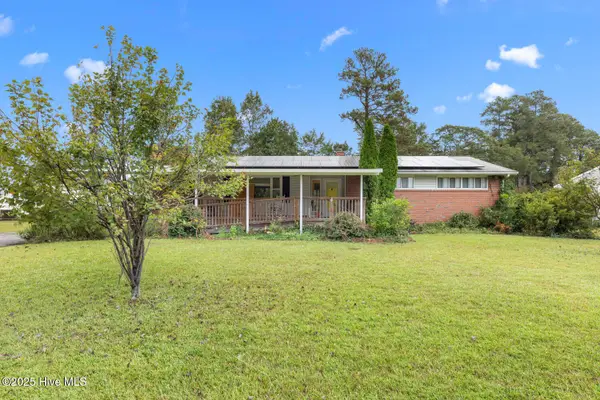201 Cypress Branch Way, Jacksonville, NC 28540
Local realty services provided by:ERA Strother Real Estate
201 Cypress Branch Way,Jacksonville, NC 28540
$379,900
- 3 Beds
- 2 Baths
- 2,248 sq. ft.
- Single family
- Active
Listed by:scott j morrison
Office:century 21 coastal advantage
MLS#:100507742
Source:NC_CCAR
Price summary
- Price:$379,900
- Price per sq. ft.:$168.99
About this home
Seller is offering $5,000.00 USE AS YOU CHOOSE!!! Southern charm at its finest! This immaculate custom ranch is nestled in the neighborhood Cypress Manor at River Bluff! As soon as you pull into the drive you will notice the home sits on a large and private corner lot with a pristinely maintained yard. You will be greeted with a quaint foyer that leads you to a formal living room space and formal dining room! As you make your way through the beautiful kitchen, take note of the open concept floorplan. The large living room with is cascaded with so much natural light and has plenty of room for everyone to gather and connect. Need a little rest and relaxation≠ Look no farther than the master bedroom and bath. It provides a discreet and comforting setting to enjoy the peace and quiet, along with a spa like bath to soak your worries away. The other two rooms are a great size, and it also has a large bonus room. Who said summertime≠ The large back deck and yard is the perfect place for BBQ'S, outdoor activities, and nighttime bonfires. Conveniently located to the crystal coast beaches, shopping, and dining. It's also just a short commute to the military bases. Call today to schedule your private tour!
Contact an agent
Home facts
- Year built:2016
- Listing ID #:100507742
- Added:135 day(s) ago
- Updated:October 03, 2025 at 10:12 AM
Rooms and interior
- Bedrooms:3
- Total bathrooms:2
- Full bathrooms:2
- Living area:2,248 sq. ft.
Heating and cooling
- Cooling:Central Air
- Heating:Electric, Heat Pump, Heating
Structure and exterior
- Roof:Architectural Shingle
- Year built:2016
- Building area:2,248 sq. ft.
- Lot area:0.72 Acres
Schools
- High school:Richlands
- Middle school:Trexler
- Elementary school:Clear View Elementary
Utilities
- Water:County Water
Finances and disclosures
- Price:$379,900
- Price per sq. ft.:$168.99
- Tax amount:$1,750 (2023)
New listings near 201 Cypress Branch Way
- New
 $350,000Active4 beds 3 baths2,245 sq. ft.
$350,000Active4 beds 3 baths2,245 sq. ft.306 Emma Court, Jacksonville, NC 28540
MLS# 100534085Listed by: MACDONALD REALTY GROUP - New
 $250,000Active3 beds 2 baths1,184 sq. ft.
$250,000Active3 beds 2 baths1,184 sq. ft.122 E Bayshore Boulevard, Jacksonville, NC 28540
MLS# 100534071Listed by: COLDWELL BANKER SEA COAST ADVANTAGE - New
 $339,000Active4 beds 3 baths2,583 sq. ft.
$339,000Active4 beds 3 baths2,583 sq. ft.914 Eton Drive, Jacksonville, NC 28546
MLS# 100534053Listed by: COLDWELL BANKER SEA COAST ADV EI - New
 $248,600Active4 beds 2 baths1,826 sq. ft.
$248,600Active4 beds 2 baths1,826 sq. ft.2614 Country Club Road, Jacksonville, NC 28546
MLS# 100534057Listed by: CLEAR BLUE REAL ESTATE, LLC - New
 $330,000Active4 beds 3 baths1,984 sq. ft.
$330,000Active4 beds 3 baths1,984 sq. ft.521 University Drive, Jacksonville, NC 28546
MLS# 100533925Listed by: CENTURY 21 CHAMPION REAL ESTATE - New
 $199,000Active4 beds 3 baths2,438 sq. ft.
$199,000Active4 beds 3 baths2,438 sq. ft.712 Page Drive, Jacksonville, NC 28540
MLS# 100533876Listed by: COLDWELL BANKER SEA COAST ADVANTAGE  $239,900Pending3 beds 2 baths1,345 sq. ft.
$239,900Pending3 beds 2 baths1,345 sq. ft.2605 Country Club Road, Jacksonville, NC 28546
MLS# 100533440Listed by: REAL BROKER LLC- New
 $230,000Active3 beds 2 baths1,256 sq. ft.
$230,000Active3 beds 2 baths1,256 sq. ft.32 E Bayshore Boulevard, Jacksonville, NC 28540
MLS# 100533729Listed by: RE/MAX ELITE REALTY GROUP - New
 $140,500Active2 beds 3 baths1,024 sq. ft.
$140,500Active2 beds 3 baths1,024 sq. ft.9002 Bannister Loop, Jacksonville, NC 28546
MLS# 100533706Listed by: BERKSHIRE HATHAWAY HOMESERVICES CAROLINA PREMIER PROPERTIES - New
 $625,000Active3 beds 3 baths2,982 sq. ft.
$625,000Active3 beds 3 baths2,982 sq. ft.132 Hawkins Landing, Jacksonville, NC 28540
MLS# 100533642Listed by: BERKSHIRE HATHAWAY HOMESERVICES CAROLINA PREMIER PROPERTIES
