573 Canawhay Drive, Jefferson, NC 28640
Local realty services provided by:ERA Live Moore
573 Canawhay Drive,Jefferson, NC 28640
$699,900
- 3 Beds
- 4 Baths
- 2,614 sq. ft.
- Single family
- Active
Listed by:jerrita roark
Office:allen tate ashe high country realty
MLS#:255737
Source:NC_HCAR
Price summary
- Price:$699,900
- Price per sq. ft.:$267.75
- Monthly HOA dues:$41.67
About this home
Mountain Getaway with Views, River Access & Room for Everyone. Ready to escape to the mountains in style? This fully furnished, turnkey log cabin brings the vibe—and the space. Located in a paved, gated community just a short drive from downtown West Jefferson, this one checks all the boxes: New River access, a community lake, and the New River State Park just minutes away. Whether you're looking for full-time living, a second home, or a proven vacation rental (yes, rental history is available), this one's a standout. Step inside and feel the mountain charm right away. The open-concept main level features an eat-in kitchen with tons of cabinet space, a vaulted great room with a dramatic floor-to-ceiling stone gas fireplace, and a built-in wet bar for all your adult beverage needs. Walk right out from the great room onto a huge covered porch and take in those long-range views. Guests? There's a convenient half bath on the main floor. The oversized primary suite is its own retreat, complete with double vanities, whirlpool tub, walk-in shower, and private access to a screened-in porch with hot tub included. Upstairs offers two generous bedrooms that share a full bath, perfect for guests or family. But wait—there’s more. The finished lower level is an entertainer’s dream, with a game room, a bonus room (currently set up as extra sleeping space or ideal for a home office), a full bath, laundry, and even a finished indoor kennel space that opens into a fenced outdoor area—yep, it’s a dream setup for your fur babies too. Sold mostly furnished with just a few exclusions, this cabin is move-in or rent-out ready. You're just minutes from Blue Ridge Parkway adventures and within easy reach of NC metro areas for those weekend escapes. This one has it all—views, space, style, water access, and income potential. Schedule your showing before this mountain gem disappears.
Contact an agent
Home facts
- Year built:2004
- Listing ID #:255737
- Added:157 day(s) ago
- Updated:October 21, 2025 at 04:02 PM
Rooms and interior
- Bedrooms:3
- Total bathrooms:4
- Full bathrooms:3
- Half bathrooms:1
- Living area:2,614 sq. ft.
Heating and cooling
- Cooling:Central Air, Heat Pump
- Heating:Electric, Fireplaces, Heat Pump
Structure and exterior
- Roof:Metal
- Year built:2004
- Building area:2,614 sq. ft.
- Lot area:1.43 Acres
Schools
- High school:Ashe County
- Elementary school:Mountain View
Utilities
- Sewer:Septic Available, Septic Tank
Finances and disclosures
- Price:$699,900
- Price per sq. ft.:$267.75
- Tax amount:$2,309
New listings near 573 Canawhay Drive
- New
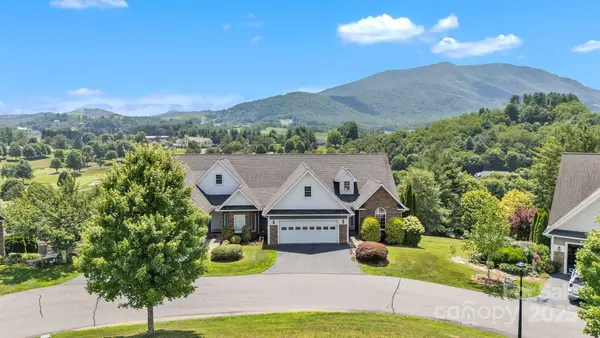 $899,900Active3 beds 4 baths3,160 sq. ft.
$899,900Active3 beds 4 baths3,160 sq. ft.398 Stonehaven Drive #D1, Jefferson, NC 28640
MLS# 4314105Listed by: REGENCY ON THE LAKE - New
 $200,000Active10.75 Acres
$200,000Active10.75 AcresTBD River Front Ridge Drive, Jefferson, NC 28640
MLS# 258704Listed by: KELLER WILLIAMS HIGH COUNTRY - New
 $199,900Active2 beds 2 baths841 sq. ft.
$199,900Active2 beds 2 baths841 sq. ft.986 Wagoner Access Road, Jefferson, NC 28640
MLS# 258697Listed by: REALTY ONE GROUP RESULTS - New
 $660,000Active2 beds 3 baths2,225 sq. ft.
$660,000Active2 beds 3 baths2,225 sq. ft.1459 River Front Ridge Road, Jefferson, NC 28640
MLS# 258686Listed by: REALTY ONE GROUP RESULTS - New
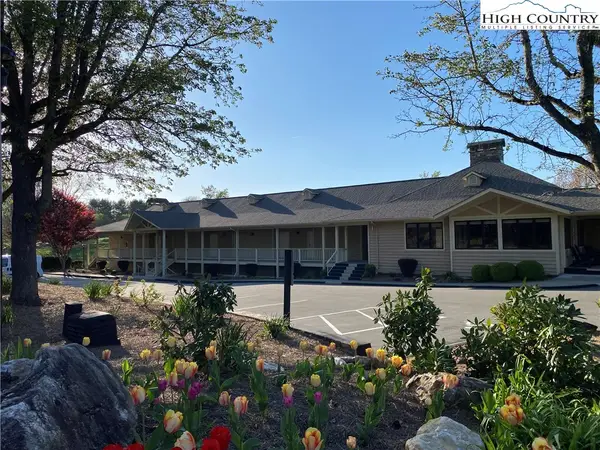 $160,000Active-- beds 1 baths430 sq. ft.
$160,000Active-- beds 1 baths430 sq. ft.193 E Landing Drive #104, Jefferson, NC 28640
MLS# 258744Listed by: 4 SEASONS VACATION RENTALS & SALES - New
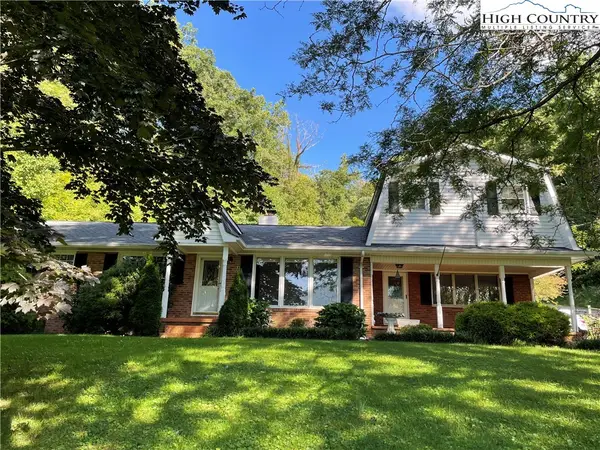 $449,000Active5 beds 2 baths2,794 sq. ft.
$449,000Active5 beds 2 baths2,794 sq. ft.421 Northwest Drive, Jefferson, NC 28640
MLS# 258733Listed by: HOWARD HANNA ALLEN TATE ASHE HIGH COUNTRY REALTY - New
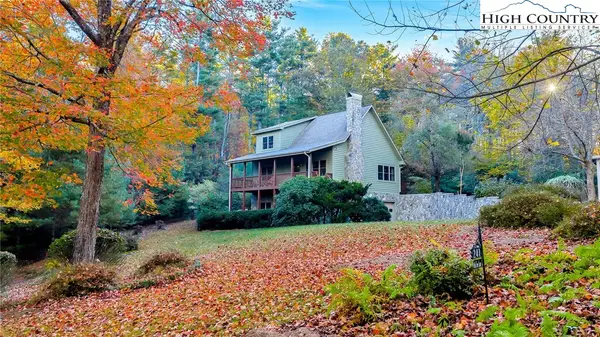 $495,000Active2 beds 2 baths1,416 sq. ft.
$495,000Active2 beds 2 baths1,416 sq. ft.241 Oak Tree Lane, Jefferson, NC 28640
MLS# 258670Listed by: REALTY ONE GROUP RESULTS - New
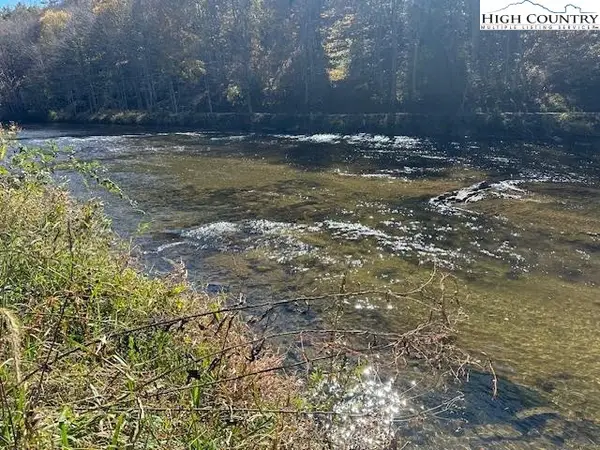 $89,900Active1.1 Acres
$89,900Active1.1 AcresTBD River Front Drive, Jefferson, NC 28640
MLS# 258638Listed by: REGENCY ON THE LAKE - New
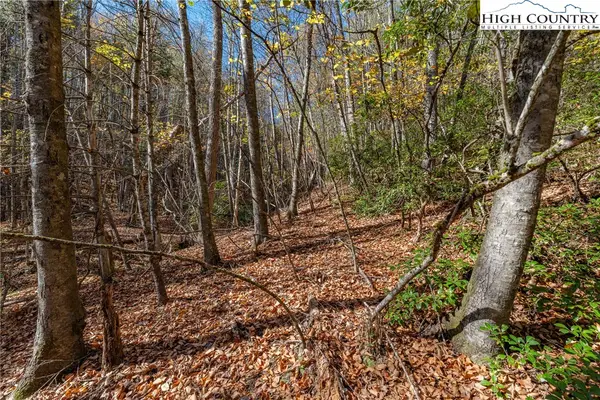 $34,900Active2.5 Acres
$34,900Active2.5 AcresTBD Mill Valley Drive, Jefferson, NC 28640
MLS# 258680Listed by: KELLER WILLIAMS HIGH COUNTRY - New
 $985,000Active4 beds 3 baths2,873 sq. ft.
$985,000Active4 beds 3 baths2,873 sq. ft.145 Rocky Creek Court, Jefferson, NC 28640
MLS# 258600Listed by: REALTY ONE GROUP RESULTS
