594 Village Pine Drive, Jefferson, NC 28640
Local realty services provided by:ERA Live Moore
594 Village Pine Drive,Jefferson, NC 28640
$950,000
- 4 Beds
- 6 Baths
- 4,133 sq. ft.
- Single family
- Active
Listed by:chris barr
Office:realty one group results
MLS#:257818
Source:NC_HCAR
Price summary
- Price:$950,000
- Price per sq. ft.:$191.88
- Monthly HOA dues:$41.67
About this home
Welcome to this custom-built Craftsman-style home with a beautiful wood and stone exterior, set along the river in this picturesque gated community of Canawhay. Featuring paved roads & underground utilities, including fiber internet,you'll enjoy both privacy & convenience, just 10 minutes to downtown Jefferson & 15 minutes to downtown West Jefferson. This spacious home offers over 4,000 SF of thoughtfully designed living space. Step into the inviting great room with T&G cathedral ceilings, custom built-ins, and a stone fireplace, flowing seamlessly into the open kitchen and dining area. The chef’s kitchen boasts a large island with seating for five, extensive counter space, stainless steel appliances, double ovens, and 2 walk-in pantries. The main level features a primary suite with a screened-in porch overlooking the river, a spa-like ensuite with a walk-in tiled shower (with grab bar), a large walk-in closet, & extra built-in cabinetry for linens. A second main-level guest bedroom with its own ensuite bath could easily serve as a second primary suite. Additional highlights include a spacious walk-in laundry room with cabinetry and sink, an oversized two-car garage with built-in bench and coat rack just as you walk in from the garage & a convenient half bath.The lower level offers a large den with a stone wood-burning fireplace, space for an office or exercise area, two additional bedrooms—both with ensuite baths (one with built-in bunk beds to sleep four)—plus an additional half bath.Enjoy outdoor living with covered decks on both levels featuring low-maintenance composite decking, with outdoor fireplace, off main level, all overlooking the river. There’s also a large storage room on the lower level. Other notable features include zoned HVAC, with a whole-house dehumidifier, and a Germicidal UV light system installed in the HVAC to help clean and purify the air. Don't miss your chance to see this remarkable home—schedule your showing today!
Contact an agent
Home facts
- Year built:2014
- Listing ID #:257818
- Added:184 day(s) ago
- Updated:October 21, 2025 at 04:02 PM
Rooms and interior
- Bedrooms:4
- Total bathrooms:6
- Full bathrooms:4
- Half bathrooms:2
- Living area:4,133 sq. ft.
Heating and cooling
- Cooling:Central Air
- Heating:Electric, Fireplaces, Gas, Heat Pump, Wood
Structure and exterior
- Roof:Metal
- Year built:2014
- Building area:4,133 sq. ft.
- Lot area:1.22 Acres
Schools
- High school:Ashe County
- Middle school:Ashe County
- Elementary school:Mountain View
Utilities
- Water:Private, Well
- Sewer:Septic Available, Septic Tank
Finances and disclosures
- Price:$950,000
- Price per sq. ft.:$191.88
- Tax amount:$4,141
New listings near 594 Village Pine Drive
- New
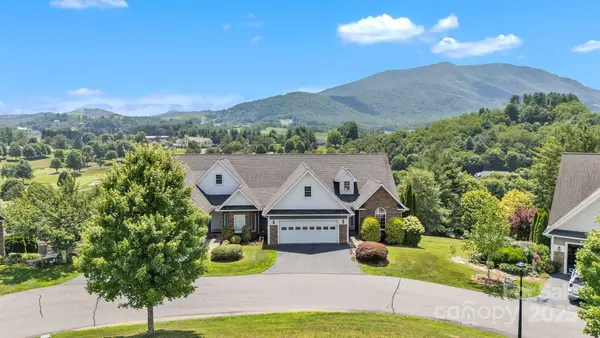 $899,900Active3 beds 4 baths3,160 sq. ft.
$899,900Active3 beds 4 baths3,160 sq. ft.398 Stonehaven Drive #D1, Jefferson, NC 28640
MLS# 4314105Listed by: REGENCY ON THE LAKE - New
 $200,000Active10.75 Acres
$200,000Active10.75 AcresTBD River Front Ridge Drive, Jefferson, NC 28640
MLS# 258704Listed by: KELLER WILLIAMS HIGH COUNTRY - New
 $199,900Active2 beds 2 baths841 sq. ft.
$199,900Active2 beds 2 baths841 sq. ft.986 Wagoner Access Road, Jefferson, NC 28640
MLS# 258697Listed by: REALTY ONE GROUP RESULTS - New
 $660,000Active2 beds 3 baths2,225 sq. ft.
$660,000Active2 beds 3 baths2,225 sq. ft.1459 River Front Ridge Road, Jefferson, NC 28640
MLS# 258686Listed by: REALTY ONE GROUP RESULTS - New
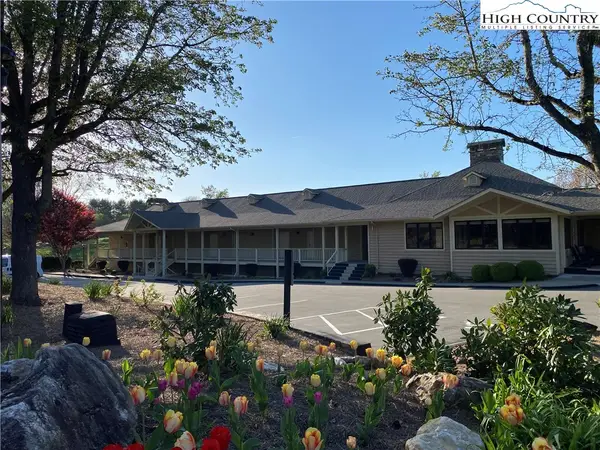 $160,000Active-- beds 1 baths430 sq. ft.
$160,000Active-- beds 1 baths430 sq. ft.193 E Landing Drive #104, Jefferson, NC 28640
MLS# 258744Listed by: 4 SEASONS VACATION RENTALS & SALES - New
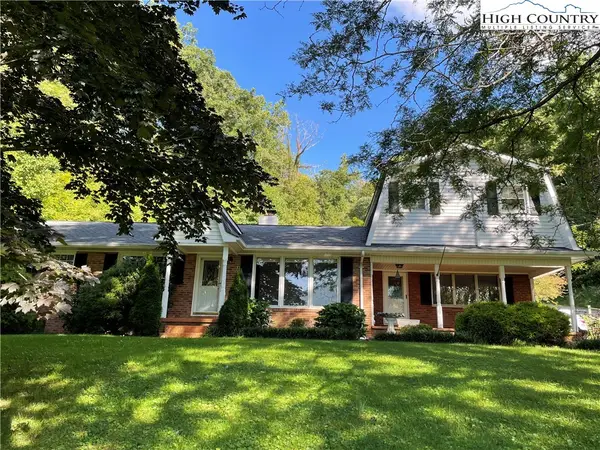 $449,000Active5 beds 2 baths2,794 sq. ft.
$449,000Active5 beds 2 baths2,794 sq. ft.421 Northwest Drive, Jefferson, NC 28640
MLS# 258733Listed by: HOWARD HANNA ALLEN TATE ASHE HIGH COUNTRY REALTY - New
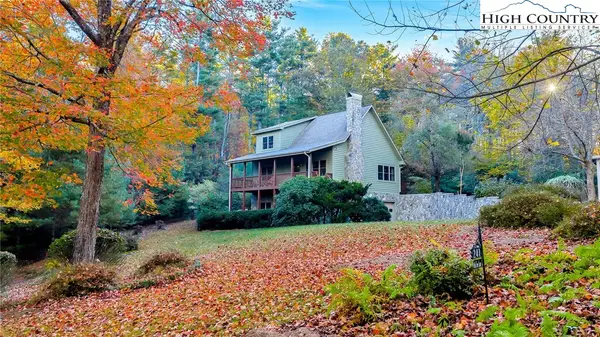 $495,000Active2 beds 2 baths1,416 sq. ft.
$495,000Active2 beds 2 baths1,416 sq. ft.241 Oak Tree Lane, Jefferson, NC 28640
MLS# 258670Listed by: REALTY ONE GROUP RESULTS - New
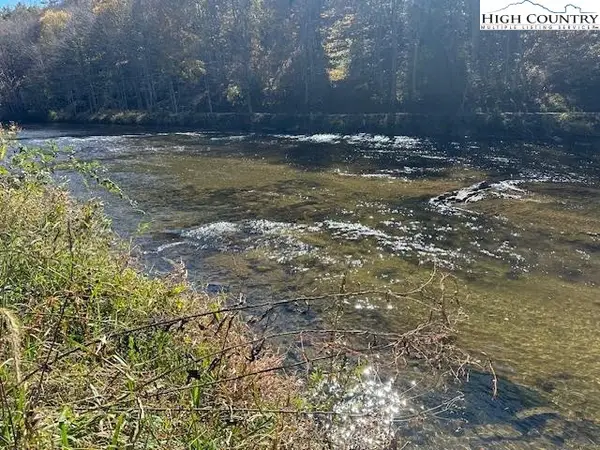 $89,900Active1.1 Acres
$89,900Active1.1 AcresTBD River Front Drive, Jefferson, NC 28640
MLS# 258638Listed by: REGENCY ON THE LAKE - New
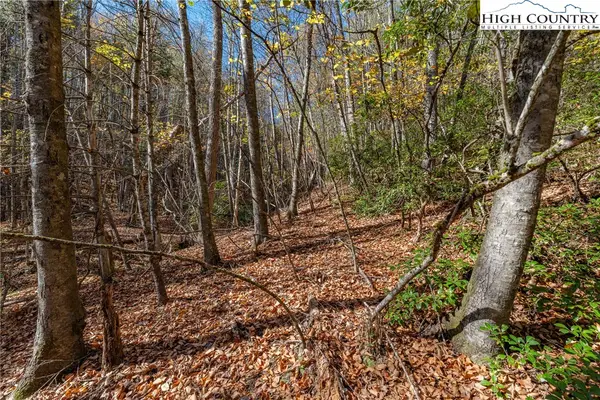 $34,900Active2.5 Acres
$34,900Active2.5 AcresTBD Mill Valley Drive, Jefferson, NC 28640
MLS# 258680Listed by: KELLER WILLIAMS HIGH COUNTRY - New
 $985,000Active4 beds 3 baths2,873 sq. ft.
$985,000Active4 beds 3 baths2,873 sq. ft.145 Rocky Creek Court, Jefferson, NC 28640
MLS# 258600Listed by: REALTY ONE GROUP RESULTS
