1505 Sunny Days Drive, Knightdale, NC 27545
Local realty services provided by:ERA Parrish Realty Legacy Group
Listed by: heidi cowley
Office: allen tate/raleigh-falls neuse
MLS#:10121809
Source:RD
Price summary
- Price:$399,900
- Price per sq. ft.:$188.9
- Monthly HOA dues:$66.67
About this home
Move right in to this beautiful 4 bed, 2 ½ bath home in the lovely Langston Ridge neighborhood! The freshly painted interior features an open floor plan and engineered hard woods throughout the first level. The large living area is cozy with a corner gas fireplace and opens to the sunny breakfast area and gourmet kitchen. The kitchen is well-equipped with a butler's pantry, granite countertops, tile backsplash, SS appliances, center island and walk-in pantry. The flex room downstairs can be used as a home office, dining room, playroom or home gym. Upstairs, you'll find the large primary suite with a trey ceiling, generous walk-in closet, luxurious, spa-like bathroom with soaking tub, dual vanities and walk-in shower. The spacious laundry room makes this tedious task loads easier. The other 3 bedrooms are just down the hall along with another full bath with tub/shower combo. Relaxing and entertaining space is extended outdoors. Sip your morning coffee from the front porch overlooking the community green space. The backyard features a covered porch and patio. Beautiful trees were planted to create a natural privacy fence and buffer from the neighbors. This home is super convenient to everything you'll need - about a mile from Starbucks, Target, Home Depot, Chick-Fil-A and more plus only a few minutes to Knightdale Station Park, Oak City Brewery and about 15 minutes to downtown or North Hills. Neighborhood amenities include a Jr. Olympic size swimming pool, clubhouse, playground and winding sidewalks throughout the community. Greenway access is just down the road too! Sunny Days indeed! Call this your home!
Contact an agent
Home facts
- Year built:2017
- Listing ID #:10121809
- Added:102 day(s) ago
- Updated:December 19, 2025 at 08:31 AM
Rooms and interior
- Bedrooms:4
- Total bathrooms:3
- Full bathrooms:2
- Half bathrooms:1
- Living area:2,117 sq. ft.
Heating and cooling
- Cooling:Ceiling Fan(s), Central Air
- Heating:Heat Pump
Structure and exterior
- Roof:Shingle
- Year built:2017
- Building area:2,117 sq. ft.
- Lot area:0.21 Acres
Schools
- High school:Wake - Knightdale
- Middle school:Wake - Neuse River
- Elementary school:Wake - Lockhart
Utilities
- Water:Public, Water Available, Water Connected
- Sewer:Public Sewer, Sewer Connected
Finances and disclosures
- Price:$399,900
- Price per sq. ft.:$188.9
- Tax amount:$3,930
New listings near 1505 Sunny Days Drive
 Listed by ERA$555,000Pending4 beds 4 baths3,159 sq. ft.
Listed by ERA$555,000Pending4 beds 4 baths3,159 sq. ft.5509 Weathered Rock Court, Knightdale, NC 27545
MLS# 10138235Listed by: PARRISH REALTY COMPANY OF ZEBU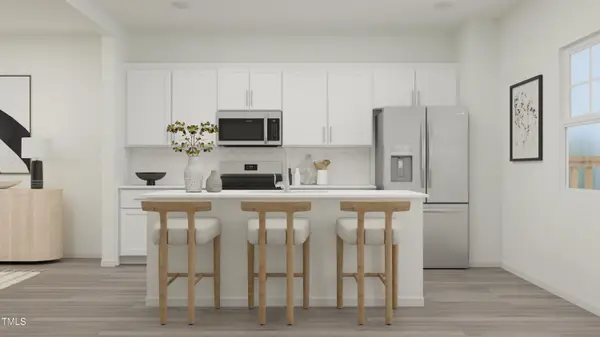 $368,990Pending4 beds 4 baths2,179 sq. ft.
$368,990Pending4 beds 4 baths2,179 sq. ft.1467 Jay Road, Knightdale, NC 27545
MLS# 10137962Listed by: LENNAR CAROLINAS LLC- Coming Soon
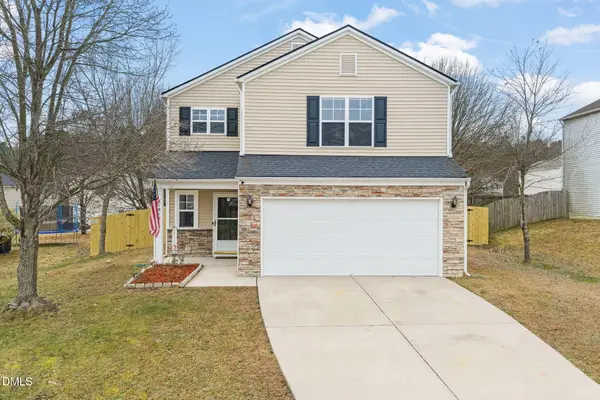 $355,000Coming Soon4 beds 3 baths
$355,000Coming Soon4 beds 3 baths1016 Gelfield Road, Knightdale, NC 27545
MLS# 10137965Listed by: REAL BROKER, LLC - CAROLINA COLLECTIVE REALTY 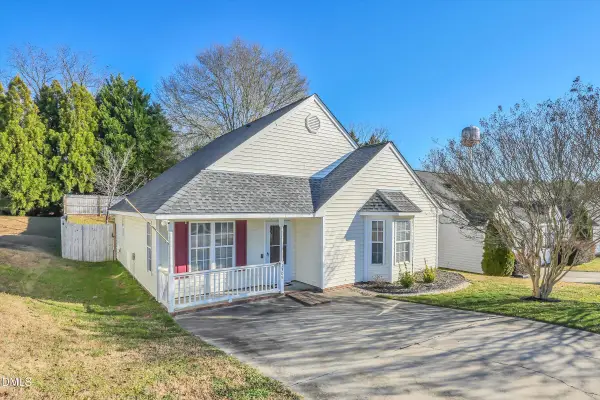 $239,900Pending3 beds 2 baths1,186 sq. ft.
$239,900Pending3 beds 2 baths1,186 sq. ft.1309 Rutledge Landing Drive, Knightdale, NC 27545
MLS# 10137690Listed by: EXP REALTY, LLC - C- New
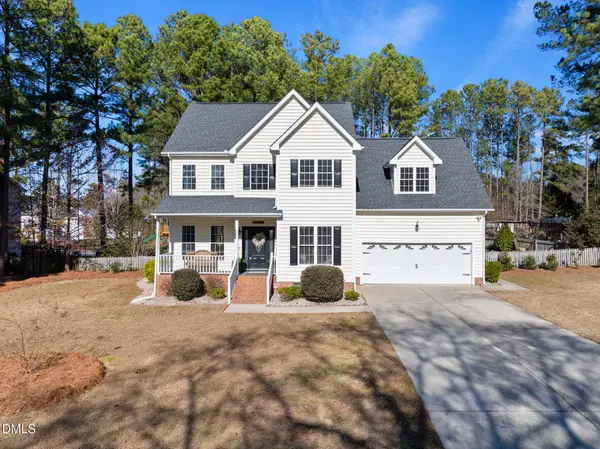 $435,000Active4 beds 3 baths2,308 sq. ft.
$435,000Active4 beds 3 baths2,308 sq. ft.1013 Edenburghs Keep Drive, Knightdale, NC 27545
MLS# 10137588Listed by: COLDWELL BANKER HPW - New
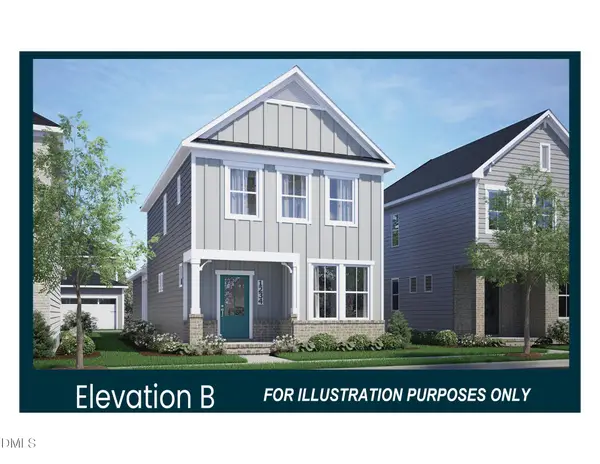 $460,000Active3 beds 3 baths1,832 sq. ft.
$460,000Active3 beds 3 baths1,832 sq. ft.1052 Old Knight Road, Knightdale, NC 27545
MLS# 10137303Listed by: COLDWELL BANKER HPW - New
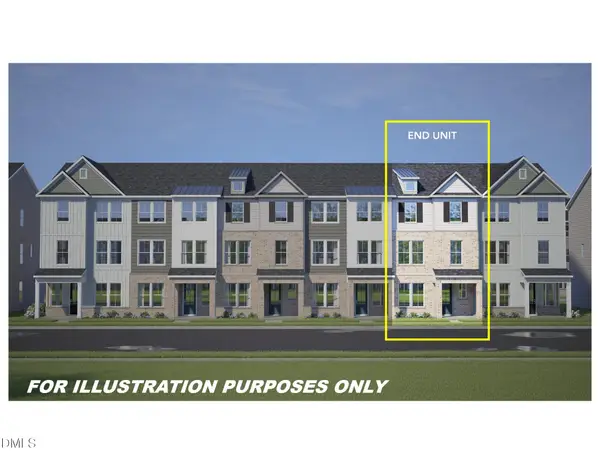 $400,000Active4 beds 4 baths2,233 sq. ft.
$400,000Active4 beds 4 baths2,233 sq. ft.610 Thatch Lane, Knightdale, NC 27545
MLS# 10137304Listed by: COLDWELL BANKER HPW - New
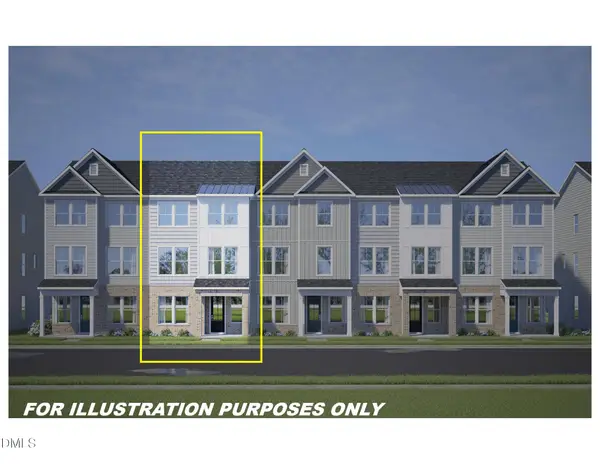 $390,000Active3 beds 4 baths2,233 sq. ft.
$390,000Active3 beds 4 baths2,233 sq. ft.608 Thatch Lane, Knightdale, NC 27545
MLS# 10137305Listed by: COLDWELL BANKER HPW - New
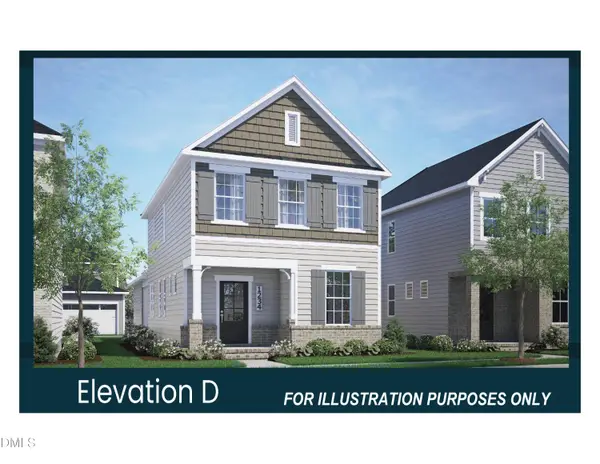 $425,000Active3 beds 3 baths1,832 sq. ft.
$425,000Active3 beds 3 baths1,832 sq. ft.1030 Old Knight Road, Knightdale, NC 27545
MLS# 10137295Listed by: COLDWELL BANKER HPW 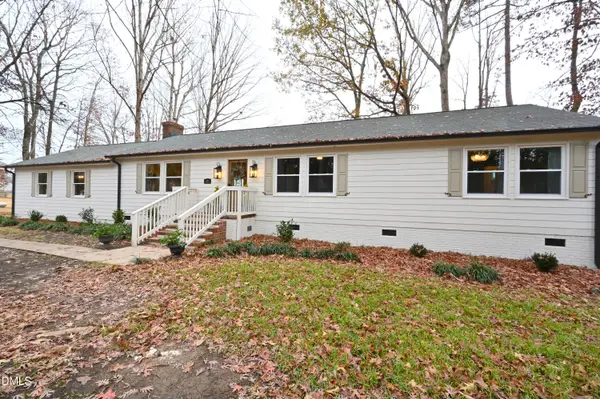 $499,900Active3 beds 2 baths2,046 sq. ft.
$499,900Active3 beds 2 baths2,046 sq. ft.303 Cedarwood Drive, Knightdale, NC 27545
MLS# 10137147Listed by: CHC HOMES REALTY
