117 Deans Lane, Laurel Springs, NC 28644
Local realty services provided by:ERA Live Moore
117 Deans Lane,Laurel Springs, NC 28644
$298,550
- 1 Beds
- 1 Baths
- 728 sq. ft.
- Single family
- Active
Listed by: jeffrey simpson
Office: realty one group results
MLS#:259165
Source:NC_HCAR
Price summary
- Price:$298,550
- Price per sq. ft.:$392.83
About this home
As we all know, pictures can sometimes be misleading. This lovely property may show/list as a one bedroom one bath, but a visit to the property itself is highly enocuraged. What you will see is a very well thought out use of space for both living and storage. The result is a warm and inviting home in a lovely area on a wonderful piece of property. Small country homes that have been remodeled as well as this one don't come around very often. It was taken down to the studs and floor joists, and the electrical, plumbing, kitchen-heck, the whole thing-was put back together meticulously with love and care. The workmanship is very impressive. It sits on 5.68 acres. The kitchen cabinets are handmade; it's wired for a generator, has new windows, new doors, new insulation, a Noritz propane boiler for heat and hot water, and is in a wonderful neighborhood. The woodshop, as well as the garden shed are heated. The loft (which cannot be counted as a bedroom) has been nicely finished and has 4 built-in bunkbeds. A sewing room or office would fit nicely in the loft. As you stroll through the house, you will notice all the special attention given to outlets, switches and touches that will add to the comfort and coziness of the home. The spice rack in the kitchen covers the breaker box. Crawlspace has been encapsulated and sump pump and dehumidifier have been installed. This lovely setting is about 20-25 minutes from Sparta and the Jeffersons and a very short distance from Laurel Springs and its unique shop and restaurants and provides convenient access to the Blue Ridge Parkway (really close), the New River, wonderful trout streams and the unique art and crafts scene for which the High Country is famous. You have a choice of a large back porch or a screened-in front porch to enjoy the breezes, Meadowfork Creek, and the calm that will surely be a part of this country home. Don't forget to enjoy the peaceful sounds of your fountain in your pond while you sit in your gazebo by the creek. There are no covenants or restrictions and no official HOA.
Contact an agent
Home facts
- Year built:1989
- Listing ID #:259165
- Added:48 day(s) ago
- Updated:January 03, 2026 at 08:45 PM
Rooms and interior
- Bedrooms:1
- Total bathrooms:1
- Full bathrooms:1
- Living area:728 sq. ft.
Heating and cooling
- Heating:Fireplaces, Hot Water, Propane
Structure and exterior
- Roof:Metal
- Year built:1989
- Building area:728 sq. ft.
- Lot area:5.68 Acres
Schools
- High school:Alleghany
- Elementary school:Sparta
Utilities
- Water:Private, Well
- Sewer:Septic Available, Septic Tank
Finances and disclosures
- Price:$298,550
- Price per sq. ft.:$392.83
- Tax amount:$1,001
New listings near 117 Deans Lane
- New
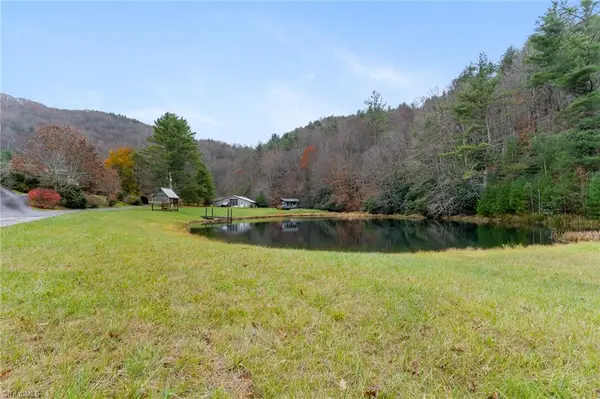 $1,600,000Active4 beds 5 baths
$1,600,000Active4 beds 5 baths339 Stillhouse Branch Road, Laurel Springs, NC 28644
MLS# 1205511Listed by: KELLER WILLIAMS REALTY ELITE  $27,000Active-- Acres
$27,000Active-- AcresTBD River Stone Drive, Laurel Springs, NC 28644
MLS# 1204841Listed by: NEW RIVER REALTY & RENTALS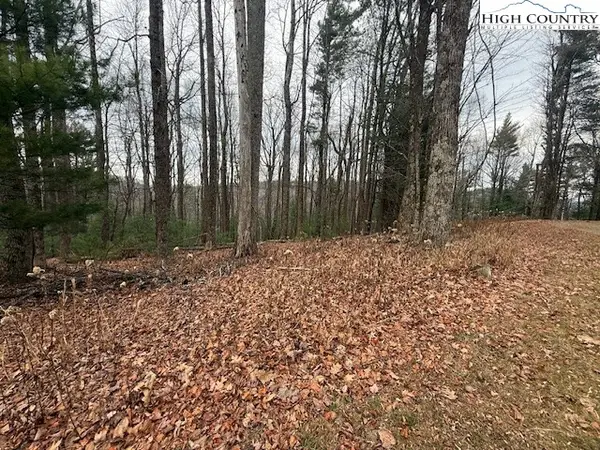 $43,900Active3.62 Acres
$43,900Active3.62 AcresTBD Jobs Road, Laurel Springs, NC 28644
MLS# 259278Listed by: ASHE COUNTY REALTY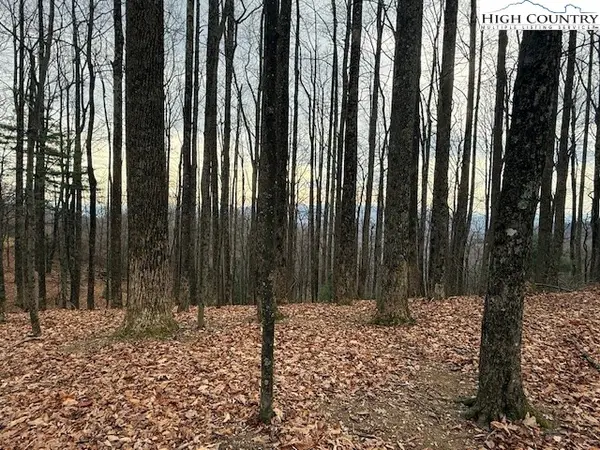 $42,900Active1.06 Acres
$42,900Active1.06 AcresTBD Jobs Road, Laurel Springs, NC 28644
MLS# 259277Listed by: ASHE COUNTY REALTY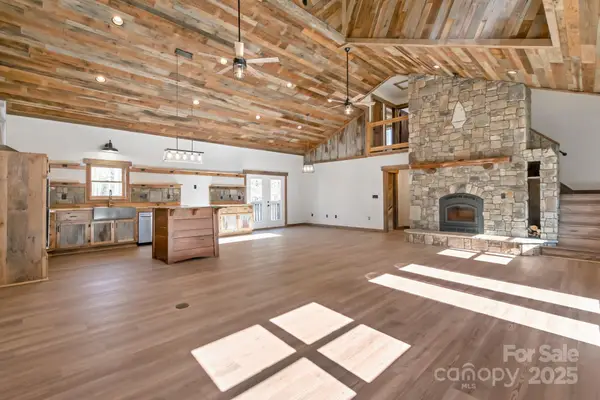 $579,900Active3 beds 3 baths2,019 sq. ft.
$579,900Active3 beds 3 baths2,019 sq. ft.486 Hunter-lysik Way, Laurel Springs, NC 28644
MLS# 4325096Listed by: GATEWOOD GROUP REAL ESTATE $579,900Active3 beds 3 baths2,019 sq. ft.
$579,900Active3 beds 3 baths2,019 sq. ft.486 Hunter Lysik Way, Laurel Springs, NC 28644
MLS# 259104Listed by: GATEWOOD GROUP REAL ESTATE $374,900Active2 beds 1 baths
$374,900Active2 beds 1 baths8693 Nc Highway 88 E, Laurel Springs, NC 28644
MLS# 1201227Listed by: REALTY ONE GROUP RESULTS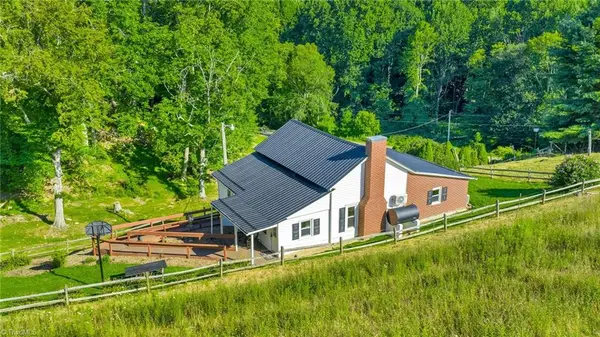 $399,000Active-- Acres
$399,000Active-- Acres922 Prathers Creek Church Road, Laurel Springs, NC 28644
MLS# 1201946Listed by: FATHOM REALTY $45,000Active-- Acres
$45,000Active-- AcresTBD Lot 23 River Stone Drive, Laurel Springs, NC 28644
MLS# 1201778Listed by: REALTY ONE GROUP RESULTS
