1117 Sandy Beach Circle, Leland, NC 28451
Local realty services provided by:ERA Strother Real Estate
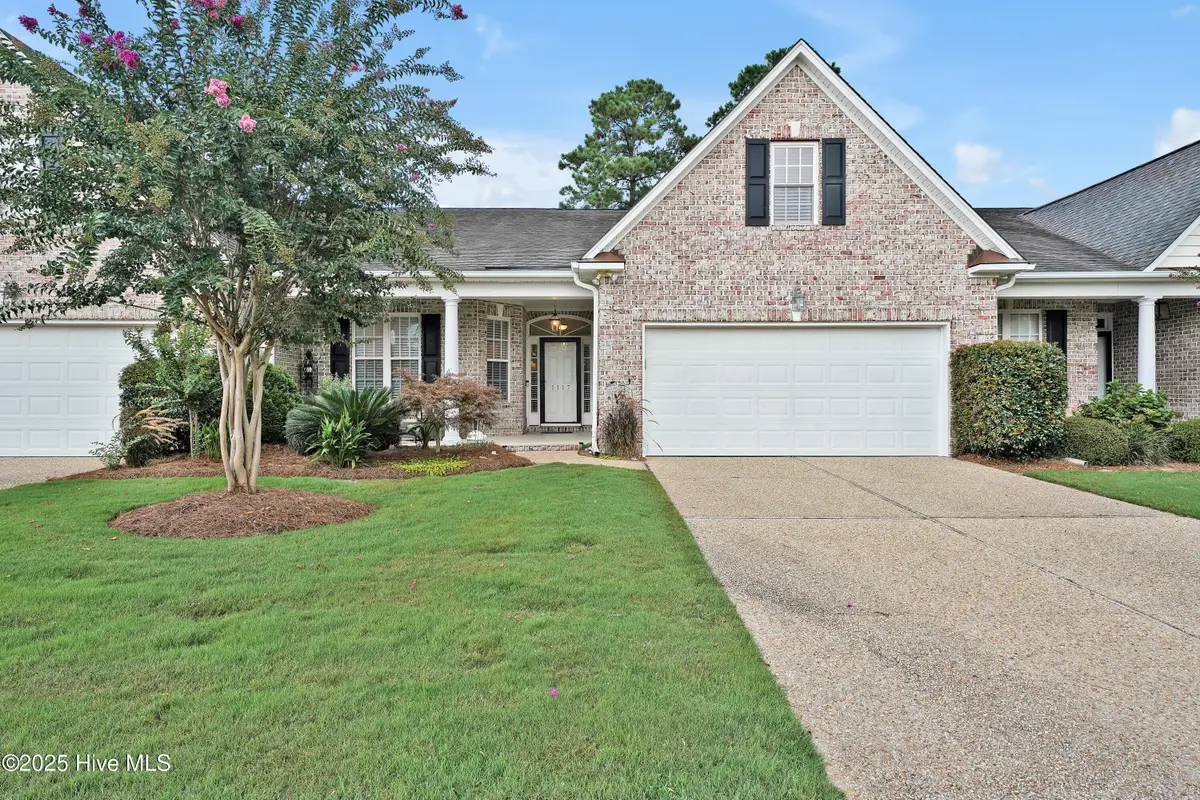
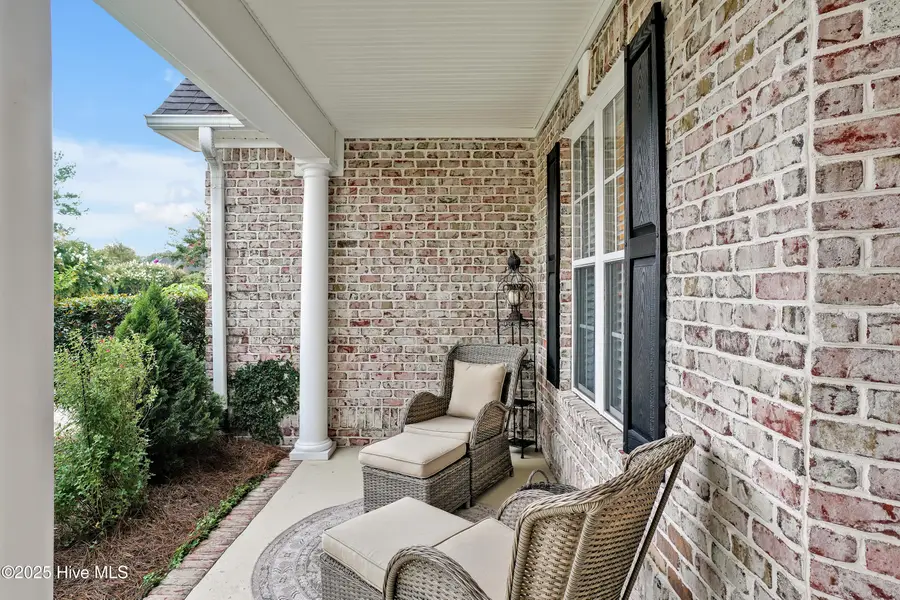
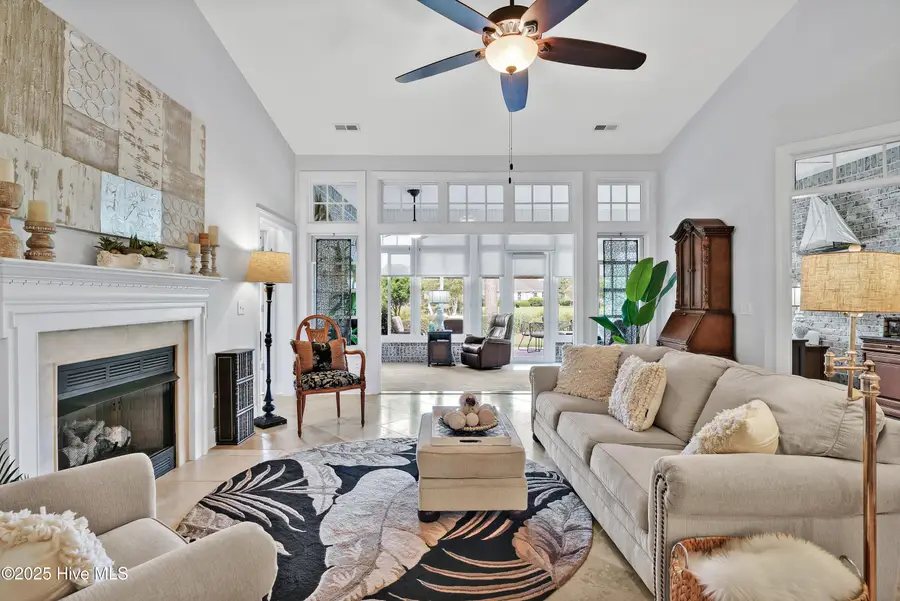
1117 Sandy Beach Circle,Leland, NC 28451
$460,000
- 3 Beds
- 2 Baths
- 2,445 sq. ft.
- Townhouse
- Pending
Listed by:leslie d christensen
Office:coldwell banker sea coast advantage-leland
MLS#:100519405
Source:NC_CCAR
Price summary
- Price:$460,000
- Price per sq. ft.:$188.14
About this home
Live the Waterford lifestyle in this charming townhome overlooking one of the community's many canals. It is a perfect blend of comfort and convenience. The home has been well maintained and has many upgrades. This home featuring three bedrooms and two full baths has been well maintained with many upgrades. The open-concept living room has vaulted ceilings, natural gas fireplace, and connects to the four seasons sunroom. Steps outside the sunroom is a large patio with a Sunsetter awning overlooking the water. The kitchen has all stainless steel appliances, granite countertops, travertine backsplash and pantry. Adjoining laundry room features additional cabinetry with granite counter top. The dining room has wainscoting and crown molding leading to the foyer. The primary suite serves as a tranquil retreat. Ensuite master bath features, dual vanities, garden tub, upgraded walk-in shower, and separate water closet. In addition to a large walk-in closet complete with closet organizers is an ample storage linen closet. Located off the primary living area is a flex room that can be a den/office or hobby space. A second bedroom and full bathroom at the front of the home is spacious as is the adjoining closet. A third upstairs bedroom or frog is a large spacious area with choices of uses and is on a separate cool/heat zone. Access to a very large walk-in attic, with flooring, shelving and lighting is on this level. The beautifully landscaped grounds are maintained by the HOA. Waterford's main clubhouse is very close by and offers a swimming pool, exercise room, kitchen, and a game room. There are also 4 lighted tennis courts, 4 pickleball courts, 2 bocce ball courts. The Reserve clubhouse is also only a short distance away. The Waterford community offers easy access to shopping, dining, and entertainment options. Historic downtown Wilmington and beautiful beaches are just a short drive away. Experience the best of coastal living in this delightful water view townhome.
Contact an agent
Home facts
- Year built:2004
- Listing Id #:100519405
- Added:28 day(s) ago
- Updated:July 30, 2025 at 07:40 AM
Rooms and interior
- Bedrooms:3
- Total bathrooms:2
- Full bathrooms:2
- Living area:2,445 sq. ft.
Heating and cooling
- Cooling:Central Air, Wall/Window Unit(s), Zoned
- Heating:Electric, Fireplace(s), Heat Pump, Heating, Natural Gas
Structure and exterior
- Roof:Architectural Shingle, Asbestos Shingle
- Year built:2004
- Building area:2,445 sq. ft.
- Lot area:0.06 Acres
Schools
- High school:North Brunswick
- Middle school:Town Creek
- Elementary school:Town Creek
Utilities
- Water:Municipal Water Available, Water Connected
- Sewer:Sewer Connected
Finances and disclosures
- Price:$460,000
- Price per sq. ft.:$188.14
- Tax amount:$2,596 (2024)
New listings near 1117 Sandy Beach Circle
- New
 $369,185Active3 beds 4 baths2,516 sq. ft.
$369,185Active3 beds 4 baths2,516 sq. ft.1106 Hanson Drive, Leland, NC 28451
MLS# 100525072Listed by: DREAM FINDERS REALTY LLC - New
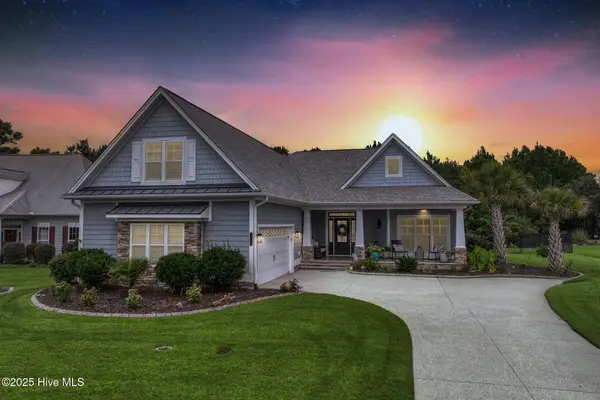 $799,000Active4 beds 4 baths3,137 sq. ft.
$799,000Active4 beds 4 baths3,137 sq. ft.8448 Forest Crest Court, Leland, NC 28451
MLS# 100525075Listed by: CHOSEN REALTY OF NC - New
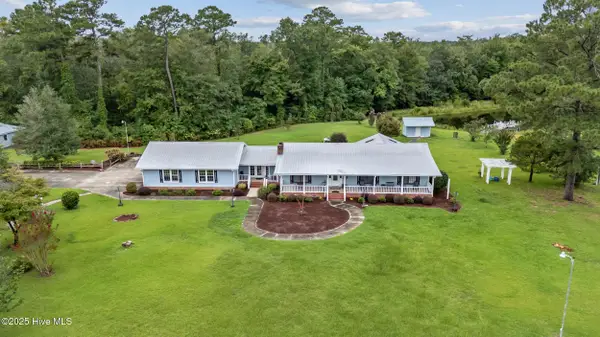 $650,000Active3 beds 2 baths2,743 sq. ft.
$650,000Active3 beds 2 baths2,743 sq. ft.1535 Royal Oak Road Ne, Leland, NC 28451
MLS# 100525057Listed by: COLDWELL BANKER SEA COAST ADVANTAGE-LELAND - New
 $368,825Active4 beds 4 baths2,516 sq. ft.
$368,825Active4 beds 4 baths2,516 sq. ft.1094 Hanson Drive, Leland, NC 28451
MLS# 100525025Listed by: DREAM FINDERS REALTY LLC - New
 $399,050Active5 beds 3 baths2,518 sq. ft.
$399,050Active5 beds 3 baths2,518 sq. ft.547 Coronado Avenue #61, Leland, NC 28451
MLS# 100525039Listed by: NORTHROP REALTY - New
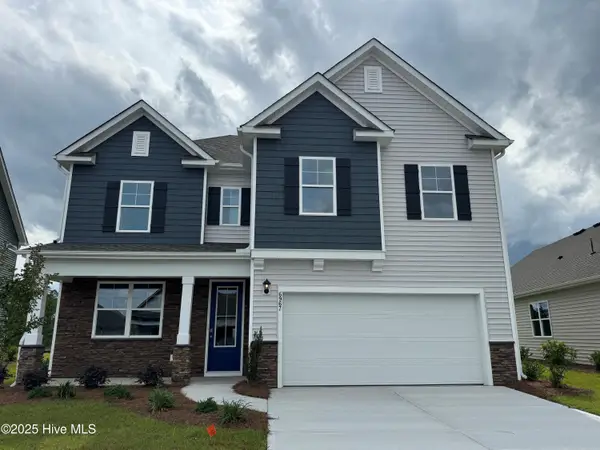 $424,990Active4 beds 3 baths2,350 sq. ft.
$424,990Active4 beds 3 baths2,350 sq. ft.4351 Coralbead Lane #Lot 100, Leland, NC 28451
MLS# 100525011Listed by: D.R. HORTON, INC - New
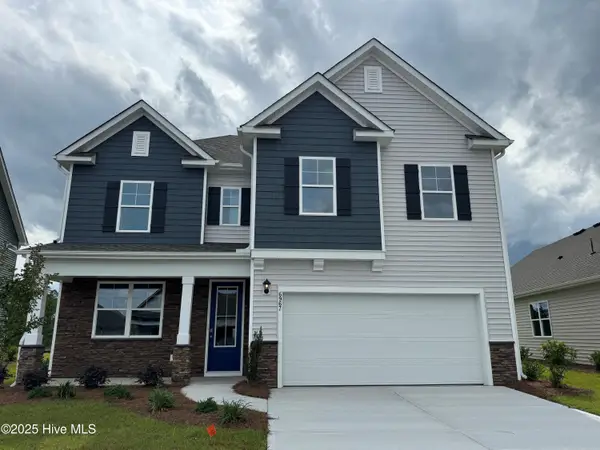 $423,790Active4 beds 3 baths2,350 sq. ft.
$423,790Active4 beds 3 baths2,350 sq. ft.5009 Roundhead Drive #Lot 71, Leland, NC 28451
MLS# 100525019Listed by: D.R. HORTON, INC 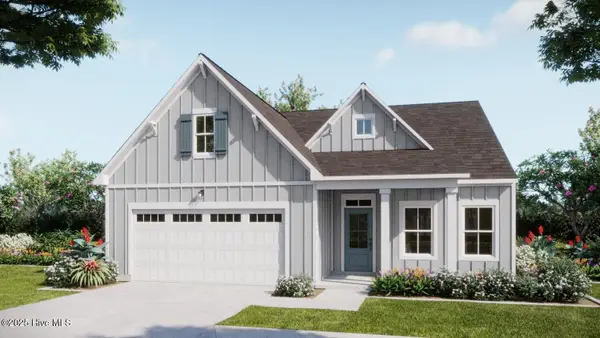 $545,925Pending5 beds 4 baths2,695 sq. ft.
$545,925Pending5 beds 4 baths2,695 sq. ft.2118 Sunset Sky Place #83, Leland, NC 28451
MLS# 100524980Listed by: COLDWELL BANKER SEA COAST ADVANTAGE- New
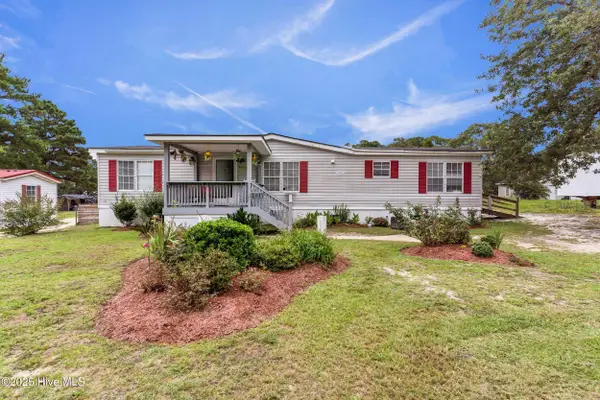 $216,000Active3 beds 2 baths1,512 sq. ft.
$216,000Active3 beds 2 baths1,512 sq. ft.860 Ricefield Branch Street Ne, Leland, NC 28451
MLS# 100524898Listed by: REAL BROKER LLC - New
 $335,000Active3 beds 2 baths1,576 sq. ft.
$335,000Active3 beds 2 baths1,576 sq. ft.257 Windchime Way, Leland, NC 28451
MLS# 100524904Listed by: COLDWELL BANKER SEA COAST ADVANTAGE
