1226 Atrium Way, Leland, NC 28451
Local realty services provided by:ERA Strother Real Estate
1226 Atrium Way,Leland, NC 28451
$550,000
- 3 Beds
- 3 Baths
- 2,595 sq. ft.
- Single family
- Active
Listed by: regina m drury
Office: regina drury real estate group llc.
MLS#:100519652
Source:NC_CCAR
Price summary
- Price:$550,000
- Price per sq. ft.:$211.95
About this home
Buyer's plans changed putting this back on the market! New fortified roof and new water heater. This beautiful and well-maintained home is a genuine must see! Nestled in a sought-after cul-de-sac, this property and lot offers multidimensional views - a side waterfront view, lovely garden views landscaped for year round enjoyment and, true privacy that only a half-acre lot can provide.
A walk through the front door showcases a light filled open concept design. The heart of this home is a generously sized kitchen, featuring abundant cabinets, extensive counter space, new appliances, and a reverse osmosis faucet - perfect for culinary enthusiasts and entertaining guests. The adjoining family room provides comfort and ease that flow out to the outdoor patio and screened lanai.
A bright first floor office is designed with productivity and privacy in mind. The master bedroom is a spacious retreat, complete with walk-in closet, full en-suite bathroom and access to the outdoor patio. Two additional guest bedrooms and full bath are thoughtfully positioned on the opposite side of the house for added privacy. If you crave a dedicated space for entertainment or respite, the spacious second floor family room delivers. Additionally, you'll find abundant storage options in the walk-in attic.
Beauty, easy living and privacy lives here... along with peace of mind through meticulous home maintenance and a brand-new Fortified roof. Come see this home located within the desirable Waterford of the Carolinas community boasting stellar amenities to suit every taste: resort style pool & clubhouse with playground, miles of walking paths and canals to kayak, natural lake, night play pickleball and tennis courts, beach volleyball, and a full social activities calendar that quickly connects you to making new and forever friends. Don't miss your chance to make this exceptional property and lifestyle your own!
Contact an agent
Home facts
- Year built:2005
- Listing ID #:100519652
- Added:125 day(s) ago
- Updated:November 20, 2025 at 11:36 AM
Rooms and interior
- Bedrooms:3
- Total bathrooms:3
- Full bathrooms:2
- Half bathrooms:1
- Living area:2,595 sq. ft.
Heating and cooling
- Cooling:Central Air
- Heating:Electric, Forced Air, Heat Pump, Heating
Structure and exterior
- Roof:Shingle
- Year built:2005
- Building area:2,595 sq. ft.
- Lot area:0.44 Acres
Schools
- High school:North Brunswick
- Middle school:Town Creek
- Elementary school:Town Creek
Finances and disclosures
- Price:$550,000
- Price per sq. ft.:$211.95
New listings near 1226 Atrium Way
- New
 $715,000Active3 beds 3 baths2,565 sq. ft.
$715,000Active3 beds 3 baths2,565 sq. ft.2328 Sugargrove Trail Ne, Leland, NC 28451
MLS# 100541913Listed by: COLDWELL BANKER SEA COAST ADVANTAGE-LELAND - New
 $599,999Active6 beds 6 baths3,005 sq. ft.
$599,999Active6 beds 6 baths3,005 sq. ft.2305 Jasper Forest Trail, Winnabow, NC 28479
MLS# 100542134Listed by: RE/MAX EXECUTIVE - New
 $270,000Active4 beds 2 baths1,822 sq. ft.
$270,000Active4 beds 2 baths1,822 sq. ft.1480 Maco Road Ne, Leland, NC 28451
MLS# 100542146Listed by: COLDWELL BANKER SEA COAST ADVANTAGE 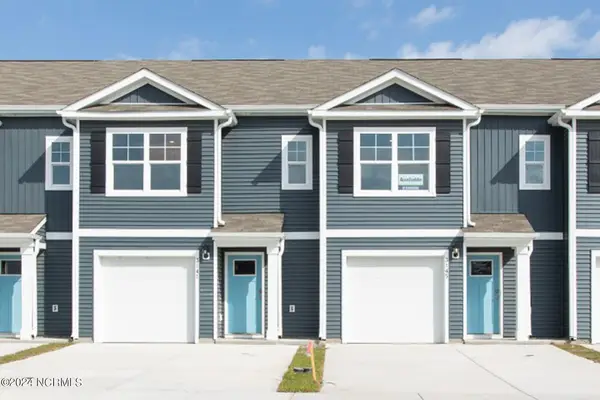 $257,340Pending3 beds 3 baths1,418 sq. ft.
$257,340Pending3 beds 3 baths1,418 sq. ft.6375 Cowslip Way #Lot 203, Leland, NC 28451
MLS# 100542077Listed by: D.R. HORTON, INC- New
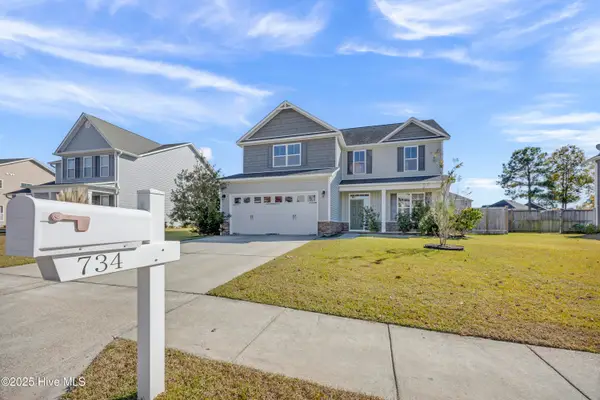 $399,000Active3 beds 3 baths2,170 sq. ft.
$399,000Active3 beds 3 baths2,170 sq. ft.734 Pine Cone Drive, Leland, NC 28479
MLS# 100542048Listed by: BERKSHIRE HATHAWAY HOMESERVICES CAROLINA PREMIER PROPERTIES - New
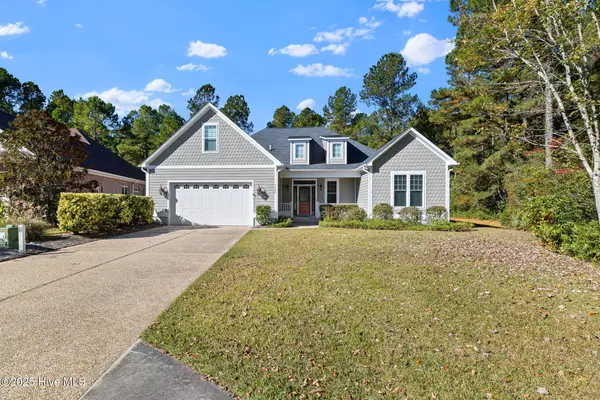 $615,000Active3 beds 2 baths2,892 sq. ft.
$615,000Active3 beds 2 baths2,892 sq. ft.1115 Eldora Court, Leland, NC 28451
MLS# 100542044Listed by: BRUNSWICK FOREST REALTY, LLC 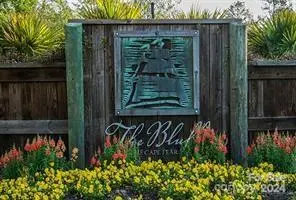 $175,000Active1 Acres
$175,000Active1 Acres9604 Fallen Pear Lane Ne, Leland, NC 28451
MLS# 4162635Listed by: MORTON MALLOY REALTY $249,900Active4.87 Acres
$249,900Active4.87 Acres110 Unknown Name Road Se, Leland, NC 28451
MLS# 4308137Listed by: NORTHGROUP REAL ESTATE LLC- New
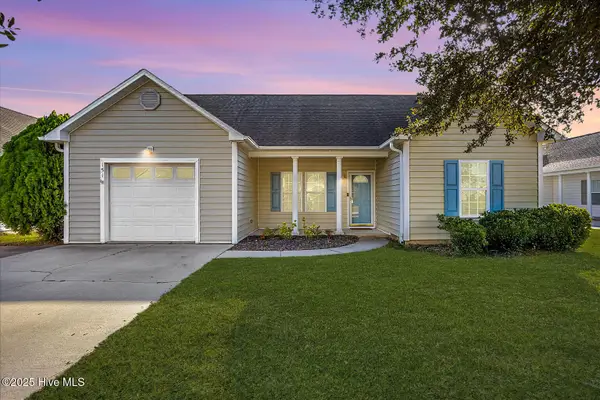 $310,000Active3 beds 2 baths1,215 sq. ft.
$310,000Active3 beds 2 baths1,215 sq. ft.151 Kellerton Court, Winnabow, NC 28479
MLS# 100542002Listed by: CAROLINA ONE PROPERTIES INC.  $331,607Pending3 beds 3 baths1,883 sq. ft.
$331,607Pending3 beds 3 baths1,883 sq. ft.2217 Star Shower Way, Leland, NC 28451
MLS# 100511700Listed by: MUNGO HOMES
