1310 Cape Fear National Drive, Leland, NC 28451
Local realty services provided by:ERA Strother Real Estate

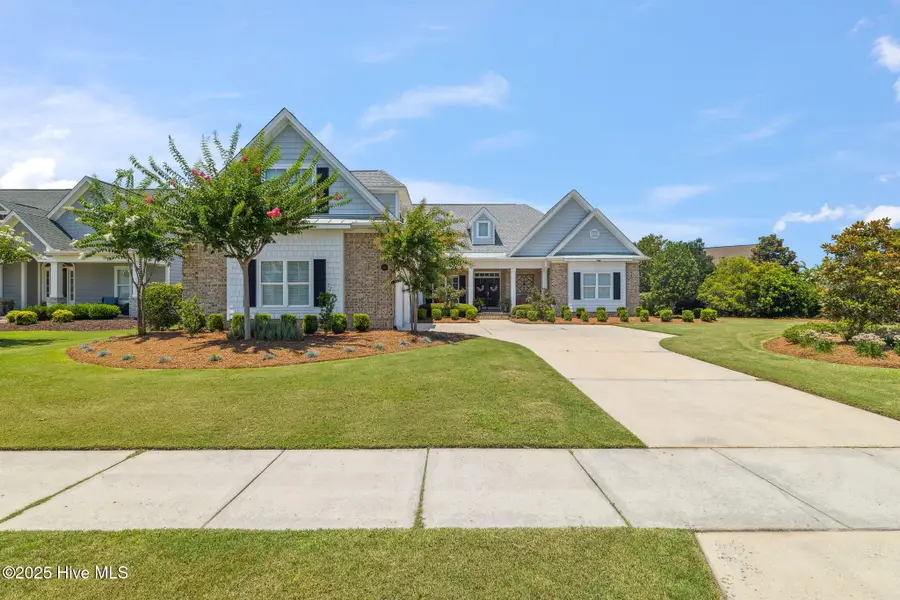
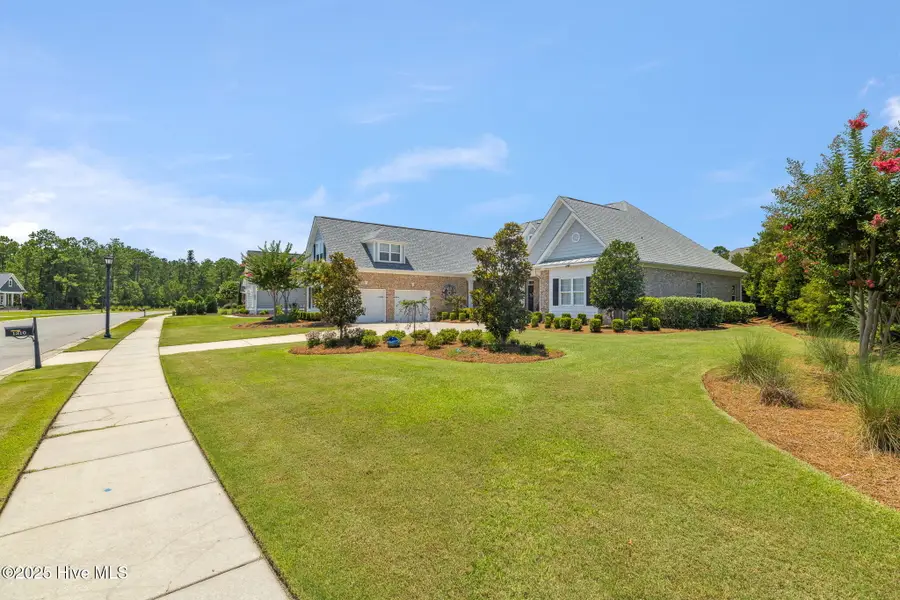
1310 Cape Fear National Drive,Leland, NC 28451
$810,000
- 3 Beds
- 3 Baths
- 3,485 sq. ft.
- Single family
- Active
Listed by:jerry l helms
Office:brunswick forest realty, llc.
MLS#:100519164
Source:NC_CCAR
Price summary
- Price:$810,000
- Price per sq. ft.:$232.42
About this home
Discover the pinnacle of luxury coastal living in an exquisite custom-built residence by the award-winning Trusst Builder Group. Located in the prestigious Cape Fear National neighborhood within Brunswick Forest, this home combines refined craftsmanship with thoughtful, elegant design.
Step into an expansive open-concept floor plan featuring striking tray ceilings, a gourmet chef's kitchen with a cozy breakfast nook, and a formal dining room ideal for entertaining. The spacious living room offers a warm, welcoming atmosphere, while the luxurious master suite and two well-appointed guest bedrooms provide comfort and privacy—all conveniently located on the main level.
A highlight of the home is the all-season room, seamlessly integrated with the main living area and offering tranquil views of lush, mature landscaping. In addition to the main living space, the second floor features expansive storage, ideal for seasonal items, hobbies, or future customization.
Residents of Brunswick Forest enjoy resort-style amenities, including a Wellness Center, indoor and outdoor pools, fitness facilities, tennis and pickleball courts, scenic parks and trails, a dog park, and a kayak/canoe launch. Golf lovers will appreciate the nearby Cape Fear National Golf Course, and the Villages at Brunswick Forest offer convenient access to shopping, dining, and medical services.
Contact an agent
Home facts
- Year built:2016
- Listing Id #:100519164
- Added:30 day(s) ago
- Updated:August 14, 2025 at 10:14 AM
Rooms and interior
- Bedrooms:3
- Total bathrooms:3
- Full bathrooms:2
- Half bathrooms:1
- Living area:3,485 sq. ft.
Heating and cooling
- Cooling:Central Air, Zoned
- Heating:Electric, Heat Pump, Heating
Structure and exterior
- Roof:Architectural Shingle
- Year built:2016
- Building area:3,485 sq. ft.
- Lot area:0.35 Acres
Schools
- High school:North Brunswick
- Middle school:Town Creek
- Elementary school:Town Creek
Utilities
- Water:Municipal Water Available, Water Connected
- Sewer:Sewer Connected
Finances and disclosures
- Price:$810,000
- Price per sq. ft.:$232.42
New listings near 1310 Cape Fear National Drive
- New
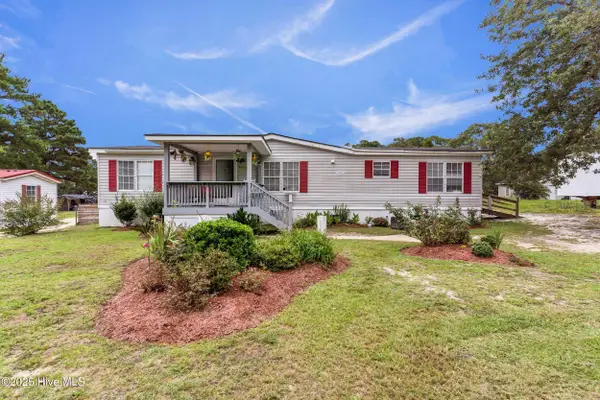 $216,000Active3 beds 2 baths1,512 sq. ft.
$216,000Active3 beds 2 baths1,512 sq. ft.860 Ricefield Branch Street Ne, Leland, NC 28451
MLS# 100524898Listed by: REAL BROKER LLC - New
 $335,000Active3 beds 2 baths1,576 sq. ft.
$335,000Active3 beds 2 baths1,576 sq. ft.257 Windchime Way, Leland, NC 28451
MLS# 100524904Listed by: COLDWELL BANKER SEA COAST ADVANTAGE - New
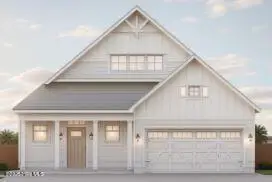 $587,545Active3 beds 3 baths1,797 sq. ft.
$587,545Active3 beds 3 baths1,797 sq. ft.6017 Calvada Circle, Leland, NC 28451
MLS# 100524919Listed by: BRUNSWICK FOREST REALTY, LLC - New
 $855,000Active5 beds 3 baths3,737 sq. ft.
$855,000Active5 beds 3 baths3,737 sq. ft.1709 S Stillwood Drive, Leland, NC 28451
MLS# 100524875Listed by: KELLER WILLIAMS INNOVATE-WILMINGTON - New
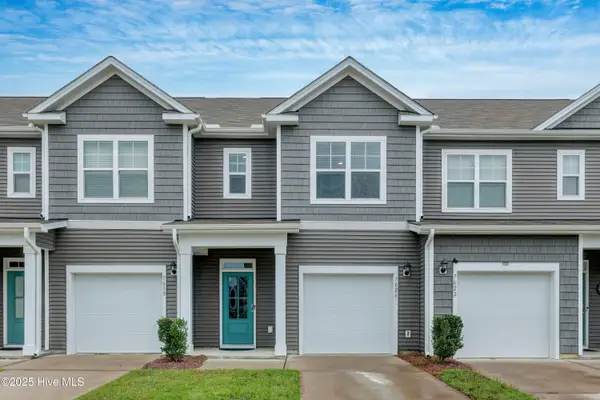 $259,880Active3 beds 3 baths1,565 sq. ft.
$259,880Active3 beds 3 baths1,565 sq. ft.7626 Knightbell Circle, Leland, NC 28451
MLS# 100524829Listed by: RE/MAX EXECUTIVE  $503,400Pending5 beds 4 baths2,695 sq. ft.
$503,400Pending5 beds 4 baths2,695 sq. ft.3012 Garden Sage Place #57, Leland, NC 28451
MLS# 100524804Listed by: COLDWELL BANKER SEA COAST ADVANTAGE- New
 $401,990Active5 beds 3 baths2,511 sq. ft.
$401,990Active5 beds 3 baths2,511 sq. ft.1061 Sandy Heights Loop (lot 32), Navassa, NC 28451
MLS# 100524814Listed by: D.R. HORTON, INC - New
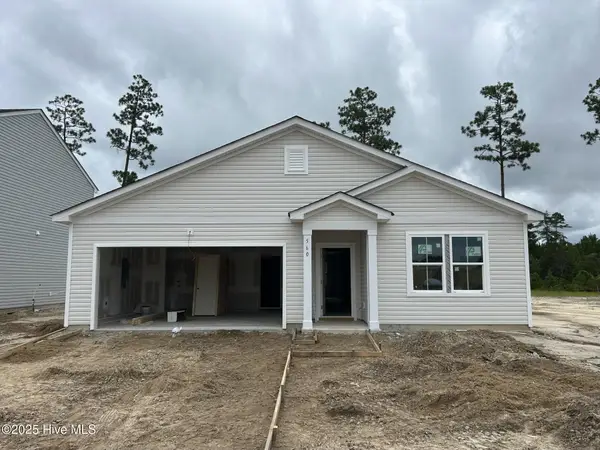 $363,165Active4 beds 2 baths1,775 sq. ft.
$363,165Active4 beds 2 baths1,775 sq. ft.560 Coronado Avenue Se #14, Leland, NC 28451
MLS# 100524784Listed by: NORTHROP REALTY - New
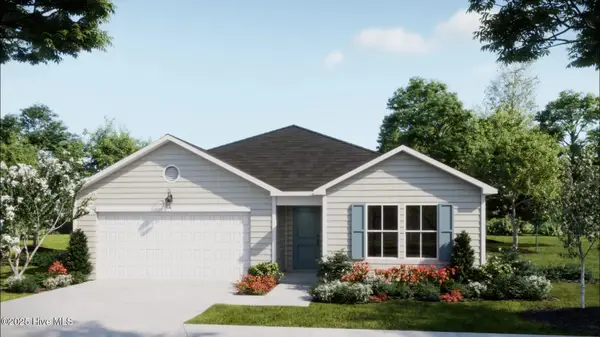 $338,800Active3 beds 2 baths1,731 sq. ft.
$338,800Active3 beds 2 baths1,731 sq. ft.1213 Lulu Bay Drive Ne #91, Leland, NC 28451
MLS# 100524769Listed by: COLDWELL BANKER SEA COAST ADVANTAGE - New
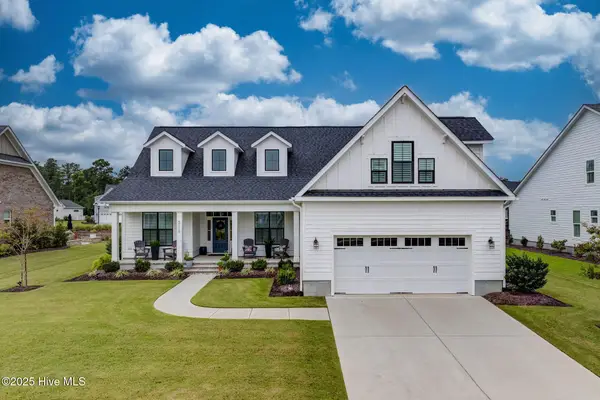 $800,000Active3 beds 3 baths2,562 sq. ft.
$800,000Active3 beds 3 baths2,562 sq. ft.5119 Creswell Drive, Leland, NC 28451
MLS# 100524722Listed by: COLDWELL BANKER SEA COAST ADVANTAGE
