2003 Red Woodpeckers Ct, # 32, Leland, NC 28451
Local realty services provided by:ERA Strother Real Estate
2003 Red Woodpeckers Ct, # 32,Leland, NC 28451
$444,990
- 3 Beds
- 3 Baths
- 2,225 sq. ft.
- Single family
- Active
Listed by:mckee homes team
Office:coldwell banker sea coast advantage
MLS#:100505784
Source:NC_CCAR
Price summary
- Price:$444,990
- Price per sq. ft.:$200
About this home
New Construction - Osprey Reserve in Terrapin. The Winston plan offers a spacious open-concept layout with a flex space and first-floor primary suite, perfect for convenient, modern living. The deluxe kitchen features quartz countertops, built-in microwave and oven, a walk-in pantry, and flows seamlessly into the dining area, which opens to a covered, screened-in patio.
The primary suite includes a generously sized bathroom and a massive walk-in closet—large enough to be another bedroom! Upstairs you'll find two guest bedrooms, a full bath, and a large loft area, ideal for a media room or whatever you need.
Located in Osprey Reserve, one of Terrapin's newest communities, offering exceptional amenities including a community pool, clubhouse, pickleball courts, dog park, and more. Just minutes from Downtown Wilmington, shopping, dining, and local beaches.[Terrapin][Winston]
Contact an agent
Home facts
- Year built:2025
- Listing ID #:100505784
- Added:167 day(s) ago
- Updated:November 04, 2025 at 11:20 AM
Rooms and interior
- Bedrooms:3
- Total bathrooms:3
- Full bathrooms:2
- Half bathrooms:1
- Living area:2,225 sq. ft.
Heating and cooling
- Cooling:Central Air
- Heating:Electric, Heat Pump, Heating
Structure and exterior
- Roof:Architectural Shingle
- Year built:2025
- Building area:2,225 sq. ft.
- Lot area:0.17 Acres
Schools
- High school:North Brunswick
- Middle school:Town Creek
- Elementary school:Town Creek
Finances and disclosures
- Price:$444,990
- Price per sq. ft.:$200
New listings near 2003 Red Woodpeckers Ct, # 32
- New
 $299,000Active1 beds 1 baths
$299,000Active1 beds 1 baths10018 Chappell Loop Road Se, Leland, NC 28451
MLS# 100539413Listed by: EAST ATLANTIC REALTY LLC - New
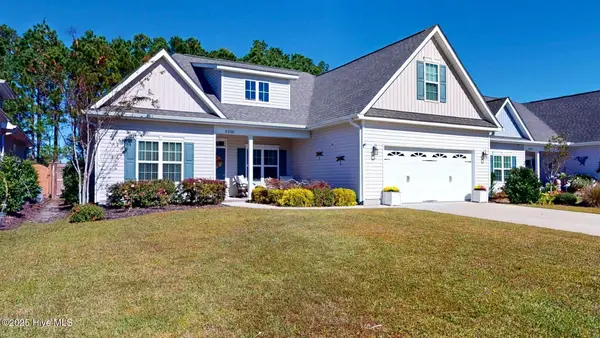 $435,000Active3 beds 3 baths2,231 sq. ft.
$435,000Active3 beds 3 baths2,231 sq. ft.5338 Kincaid Place, Winnabow, NC 28479
MLS# 100539337Listed by: OLEANDER REAL ESTATE LLC - New
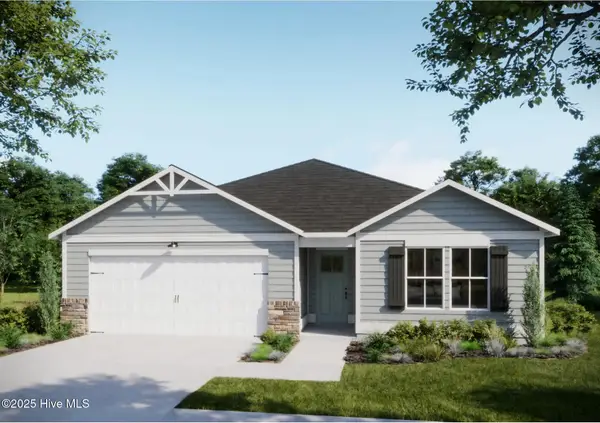 $345,200Active3 beds 2 baths1,731 sq. ft.
$345,200Active3 beds 2 baths1,731 sq. ft.7462 Julius Drive Ne #28, Leland, NC 28451
MLS# 100539340Listed by: COLDWELL BANKER SEA COAST ADVANTAGE - New
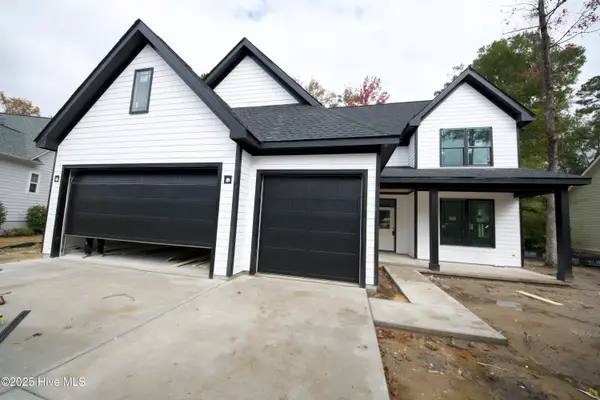 $529,900Active4 beds 3 baths2,450 sq. ft.
$529,900Active4 beds 3 baths2,450 sq. ft.616 Seathwaite Lane Se, Leland, NC 28451
MLS# 100539282Listed by: SKY'S THE LIMIT REALTY - Open Sat, 12 to 2pmNew
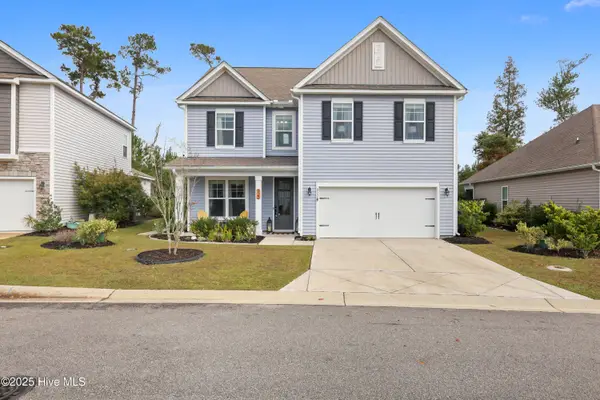 $480,000Active4 beds 3 baths2,437 sq. ft.
$480,000Active4 beds 3 baths2,437 sq. ft.922 Keekle Lane Se, Leland, NC 28451
MLS# 100539239Listed by: COLDWELL BANKER SEA COAST ADVANTAGE - New
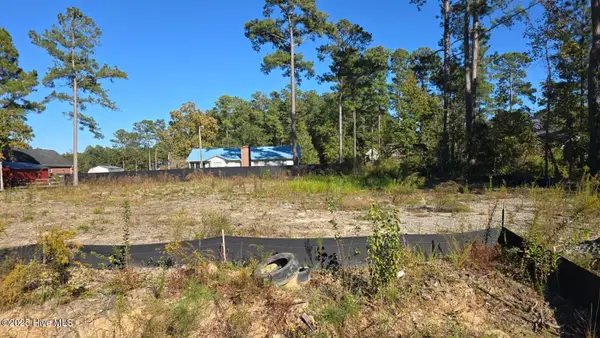 $124,900Active0.23 Acres
$124,900Active0.23 Acres1032 Lexington Avenue Ne, Leland, NC 28451
MLS# 100539205Listed by: CARDOSO & COMPANY - New
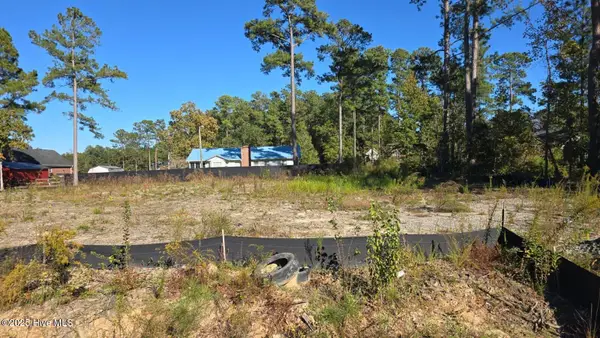 $124,900Active0.23 Acres
$124,900Active0.23 Acres1026 Lexington Avenue Ne, Leland, NC 28451
MLS# 100539207Listed by: CARDOSO & COMPANY - New
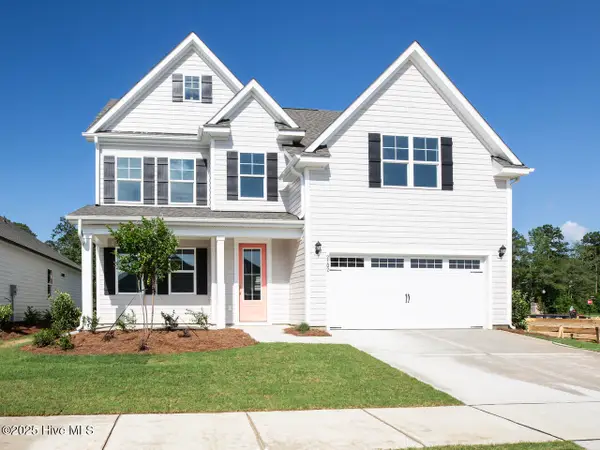 $488,640Active4 beds 3 baths2,644 sq. ft.
$488,640Active4 beds 3 baths2,644 sq. ft.1156 Indigo Bunting Drive #Lot 63, Leland, NC 28451
MLS# 100539199Listed by: D.R. HORTON, INC - New
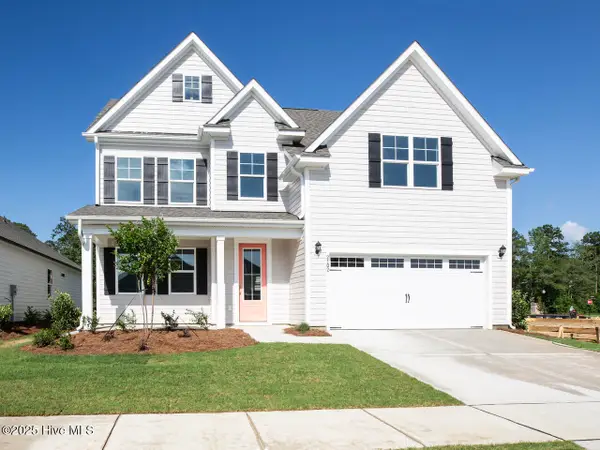 $479,999Active4 beds 3 baths2,644 sq. ft.
$479,999Active4 beds 3 baths2,644 sq. ft.9245 Crowded Gules Drive #Lot 194, Leland, NC 28451
MLS# 100539200Listed by: D.R. HORTON, INC - New
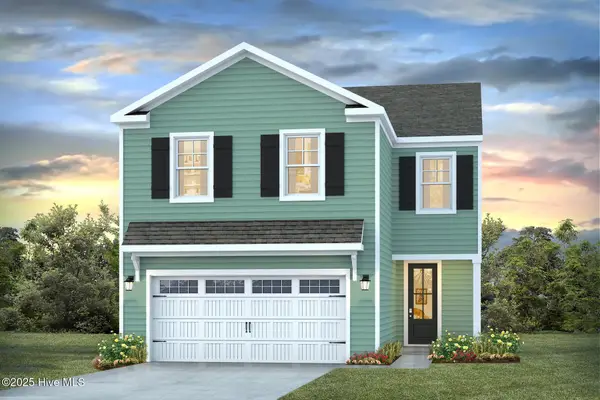 $389,940Active4 beds 3 baths1,928 sq. ft.
$389,940Active4 beds 3 baths1,928 sq. ft.3338 Summer Tanager Lane #Lot 46, Leland, NC 28451
MLS# 100539196Listed by: D.R. HORTON, INC
