2526 Longleaf Pine Circle, Leland, NC 28451
Local realty services provided by:ERA Strother Real Estate
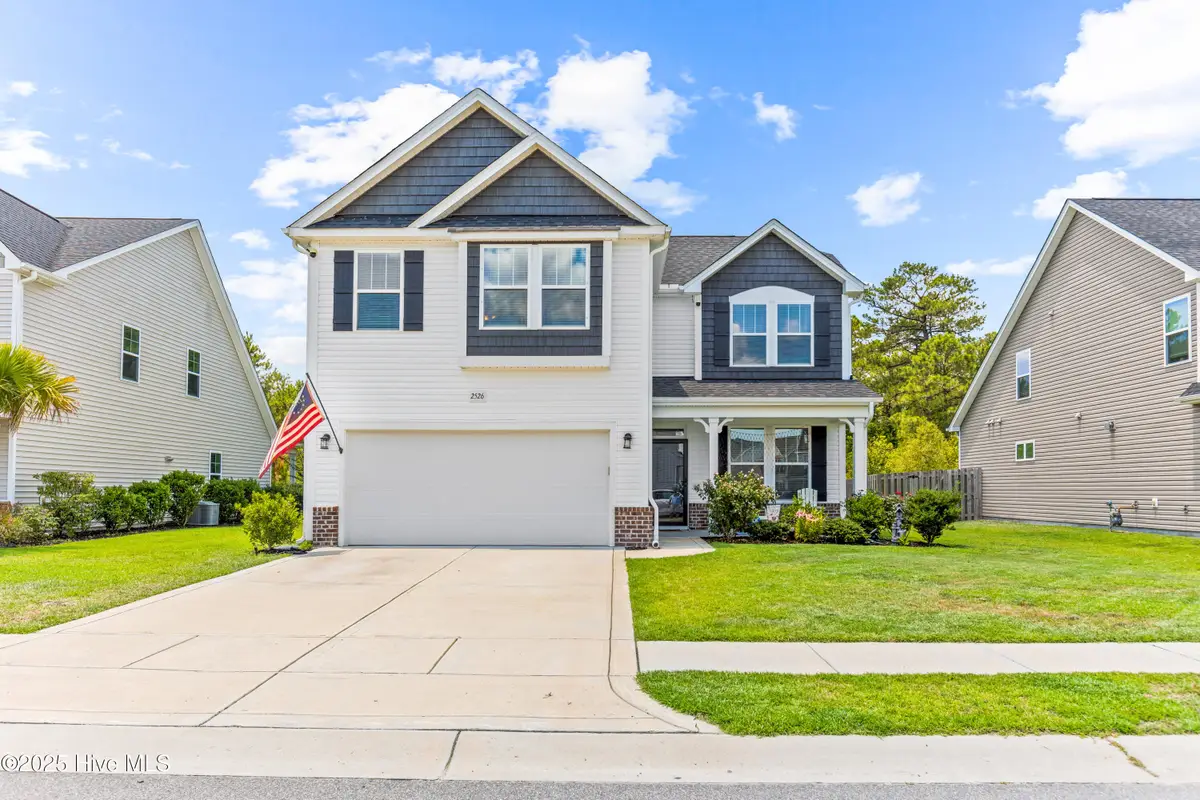
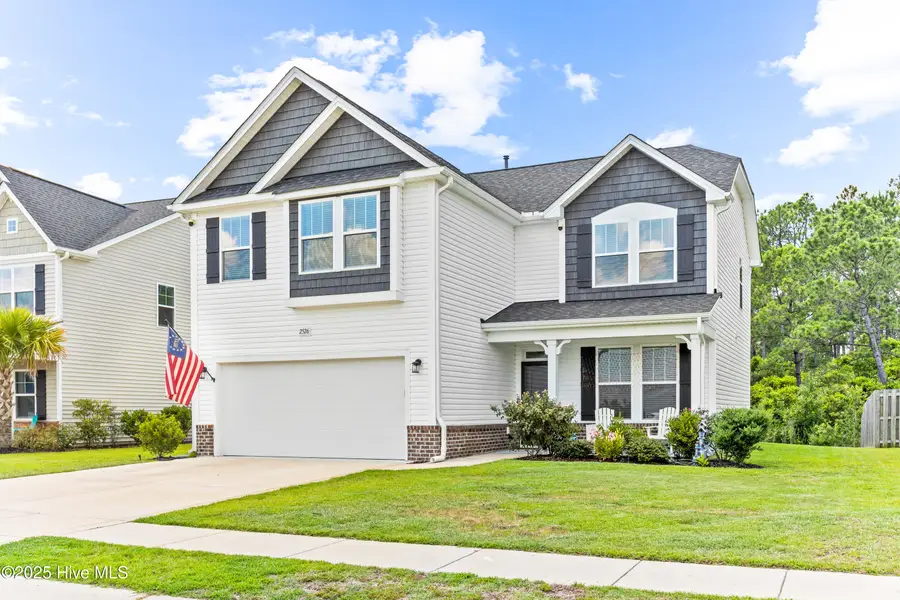

2526 Longleaf Pine Circle,Leland, NC 28451
$389,995
- 4 Beds
- 3 Baths
- 2,273 sq. ft.
- Single family
- Active
Listed by:jay w stokley
Office:stokley property management inc
MLS#:100515550
Source:NC_CCAR
Price summary
- Price:$389,995
- Price per sq. ft.:$171.58
About this home
The Cardinal by H&H Homes is a beautifully crafted traditional 4-bedroom home that backs to open space for added privacy. All bedrooms are located upstairs, providing a peaceful retreat from the main living areas. The kitchen, complete with an island and upgraded appliances including a natural gas stove, is perfectly positioned between a formal dining room featuring a coffered ceiling and chair rail, and a cozy breakfast nook. The spacious family room and the entire first floor showcase durable hard surface flooring, with luxury vinyl plank extending throughout the upstairs as well. Additional upgrades include tile bathrooms, mood lighting, a security system, a walk-in pantry, and laundry room. The versatile loft area can serve as an office or entertainment space. Located in Grayson Park, one of Southeastern North Carolina's most desirable communities, residents enjoy the peaceful charm of the countryside along with a wide array of amenities. These include a furnished and rentable clubhouse, a competition-size swimming pool with a separate kiddie pool, walking and biking trails, and recreational features like tennis and basketball courts. Just a 20-minute drive to the white sand beaches of Oak Island and the crystal blue waters of Brunswick County, Grayson Park offers the perfect balance of serenity and accessibility. Situated just outside of Leland—a town rapidly growing with shops, restaurants, and services—residents enjoy the convenience of nearby shopping and entertainment in a peaceful setting.
Contact an agent
Home facts
- Year built:2020
- Listing Id #:100515550
- Added:50 day(s) ago
- Updated:August 14, 2025 at 10:14 AM
Rooms and interior
- Bedrooms:4
- Total bathrooms:3
- Full bathrooms:2
- Half bathrooms:1
- Living area:2,273 sq. ft.
Heating and cooling
- Cooling:Central Air
- Heating:Electric, Forced Air, Heat Pump, Heating
Structure and exterior
- Roof:Shingle
- Year built:2020
- Building area:2,273 sq. ft.
- Lot area:0.21 Acres
Schools
- High school:North Brunswick
- Middle school:Town Creek
- Elementary school:Town Creek
Utilities
- Water:Water Connected
- Sewer:Sewer Connected
Finances and disclosures
- Price:$389,995
- Price per sq. ft.:$171.58
- Tax amount:$2,580 (2024)
New listings near 2526 Longleaf Pine Circle
- New
 $368,825Active4 beds 4 baths2,520 sq. ft.
$368,825Active4 beds 4 baths2,520 sq. ft.1094 Hanson Drive, Leland, NC 28451
MLS# 100525025Listed by: DREAM FINDERS REALTY LLC - New
 $399,050Active5 beds 3 baths2,518 sq. ft.
$399,050Active5 beds 3 baths2,518 sq. ft.547 Coronado Avenue #61, Leland, NC 28451
MLS# 100525039Listed by: NORTHROP REALTY - New
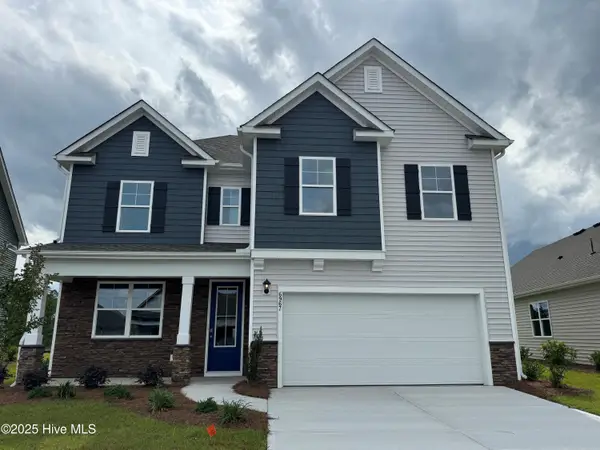 $424,990Active4 beds 3 baths2,350 sq. ft.
$424,990Active4 beds 3 baths2,350 sq. ft.4351 Coralbead Lane #Lot 100, Leland, NC 28451
MLS# 100525011Listed by: D.R. HORTON, INC - New
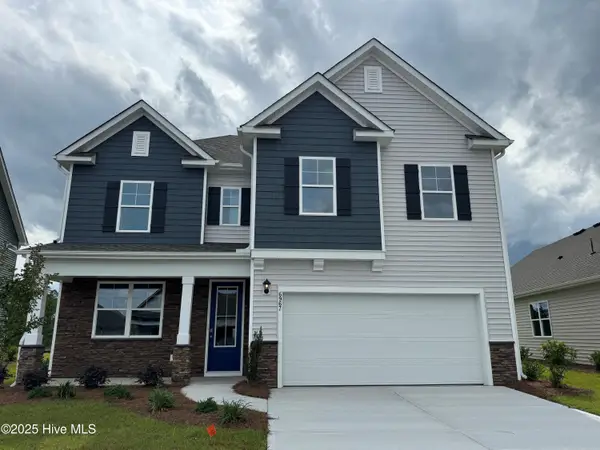 $423,790Active4 beds 3 baths2,350 sq. ft.
$423,790Active4 beds 3 baths2,350 sq. ft.5009 Roundhead Drive #Lot 71, Leland, NC 28451
MLS# 100525019Listed by: D.R. HORTON, INC 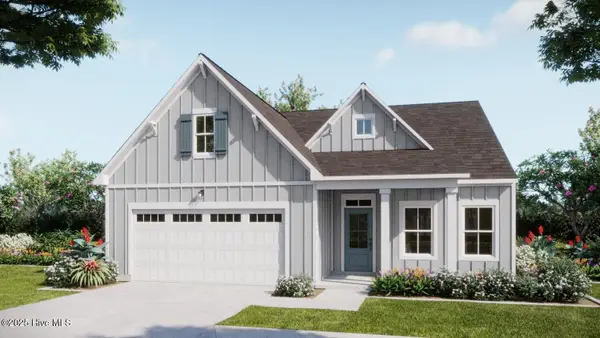 $545,925Pending5 beds 4 baths2,695 sq. ft.
$545,925Pending5 beds 4 baths2,695 sq. ft.2118 Sunset Sky Place #83, Leland, NC 28451
MLS# 100524980Listed by: COLDWELL BANKER SEA COAST ADVANTAGE- New
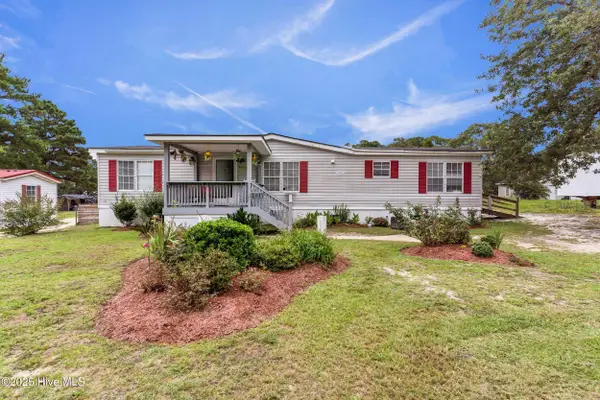 $216,000Active3 beds 2 baths1,512 sq. ft.
$216,000Active3 beds 2 baths1,512 sq. ft.860 Ricefield Branch Street Ne, Leland, NC 28451
MLS# 100524898Listed by: REAL BROKER LLC - New
 $335,000Active3 beds 2 baths1,576 sq. ft.
$335,000Active3 beds 2 baths1,576 sq. ft.257 Windchime Way, Leland, NC 28451
MLS# 100524904Listed by: COLDWELL BANKER SEA COAST ADVANTAGE - New
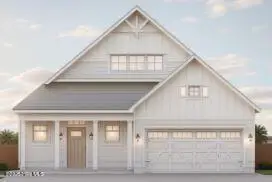 $587,545Active3 beds 3 baths1,797 sq. ft.
$587,545Active3 beds 3 baths1,797 sq. ft.6017 Calvada Circle, Leland, NC 28451
MLS# 100524919Listed by: BRUNSWICK FOREST REALTY, LLC - New
 $855,000Active5 beds 3 baths3,737 sq. ft.
$855,000Active5 beds 3 baths3,737 sq. ft.1709 S Stillwood Drive, Leland, NC 28451
MLS# 100524875Listed by: KELLER WILLIAMS INNOVATE-WILMINGTON - New
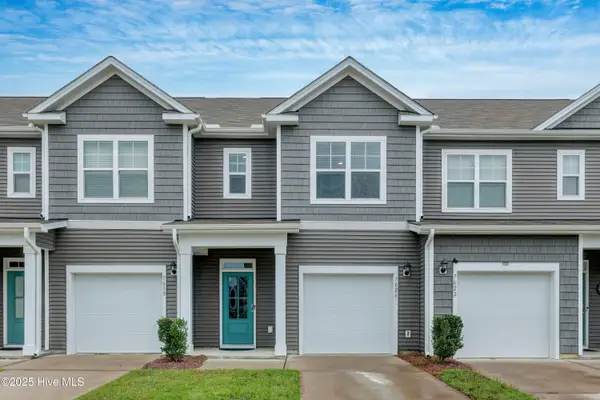 $259,880Active3 beds 3 baths1,565 sq. ft.
$259,880Active3 beds 3 baths1,565 sq. ft.7626 Knightbell Circle, Leland, NC 28451
MLS# 100524829Listed by: RE/MAX EXECUTIVE
