2741 Longleaf Pine Circle, Leland, NC 28451
Local realty services provided by:ERA Strother Real Estate



2741 Longleaf Pine Circle,Leland, NC 28451
$474,500
- 4 Beds
- 4 Baths
- 2,545 sq. ft.
- Single family
- Active
Listed by:lori s speight
Office:masonboro realty, inc.
MLS#:100516340
Source:NC_CCAR
Price summary
- Price:$474,500
- Price per sq. ft.:$186.44
About this home
Better than new with a fenced-in backyard, extended patio and a natural area behind the home in the resort style neighborhood of Grayson Park! The Clayton plan by Cates Building (US Top 100 builders) is an amazing 4 bedroom, 3.5 bath energy efficient home with natural gas that offers an open floor plan concept with the primary suite on the first floor, 3 more bedrooms on the 2nd floor as well as a study and a loft area! Additional options in the primary suite include a beautiful trey ceiling, double vanity, tile flooring, 5' tiled walk-in shower, private water closet, & walk-in closet. The eat-in kitchen features quartz countertops, tile backsplash, stainless steel microwave, dishwasher, gas range, spacious breakfast area, pantry, huge island with sink that overlooks the great room and a reverse osmosis system! The great room with a natural gas log fireplace has access to a covered enlarged patio perfect for entertaining. The formal dining room boasts wainscoting & crown moldings. The 2nd floor has a large loft, a home office/flex room, 3 additional bedrooms, a laundry room and 2 full bathrooms! LVP flooring is found on the first floor in the foyer, dining room, kitchen, breakfast nook, great room, primary suite and half bath. On the second floor, LVP flooring is found in the two full bathrooms & laundry room. Upon entering the house from the 2-car garage, the mud room boasts a 6' bench/cubby combo for added convenience.
Grayson Park is a beautifully planned neighborhood with an amazing clubhouse, pool, tennis courts, dog park fitness center and tons of sidewalks! The neighborhood has easy access to Hwy 17 heading to Wilmington or Myrtle Beach!
Contact an agent
Home facts
- Year built:2024
- Listing Id #:100516340
- Added:47 day(s) ago
- Updated:August 14, 2025 at 10:14 AM
Rooms and interior
- Bedrooms:4
- Total bathrooms:4
- Full bathrooms:3
- Half bathrooms:1
- Living area:2,545 sq. ft.
Heating and cooling
- Cooling:Central Air
- Heating:Forced Air, Heating, Natural Gas
Structure and exterior
- Roof:Architectural Shingle
- Year built:2024
- Building area:2,545 sq. ft.
- Lot area:0.14 Acres
Schools
- High school:North Brunswick
- Middle school:Town Creek
- Elementary school:Town Creek
Utilities
- Water:Municipal Water Available, Water Connected
- Sewer:Sewer Connected
Finances and disclosures
- Price:$474,500
- Price per sq. ft.:$186.44
New listings near 2741 Longleaf Pine Circle
- New
 $368,825Active4 beds 4 baths2,520 sq. ft.
$368,825Active4 beds 4 baths2,520 sq. ft.1094 Hanson Drive, Leland, NC 28451
MLS# 100525025Listed by: DREAM FINDERS REALTY LLC - New
 $399,050Active5 beds 3 baths2,518 sq. ft.
$399,050Active5 beds 3 baths2,518 sq. ft.547 Coronado Avenue #61, Leland, NC 28451
MLS# 100525039Listed by: NORTHROP REALTY - New
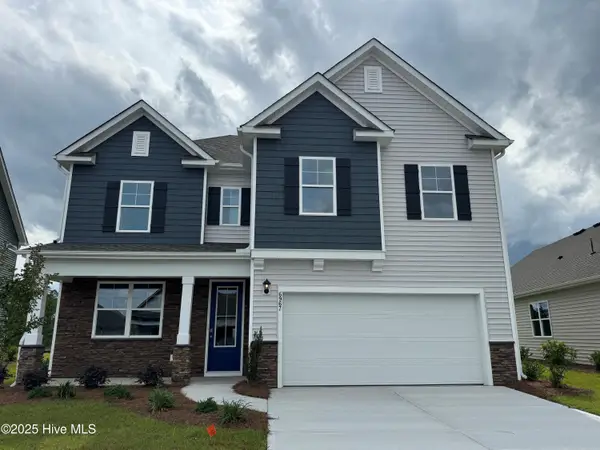 $424,990Active4 beds 3 baths2,350 sq. ft.
$424,990Active4 beds 3 baths2,350 sq. ft.4351 Coralbead Lane #Lot 100, Leland, NC 28451
MLS# 100525011Listed by: D.R. HORTON, INC - New
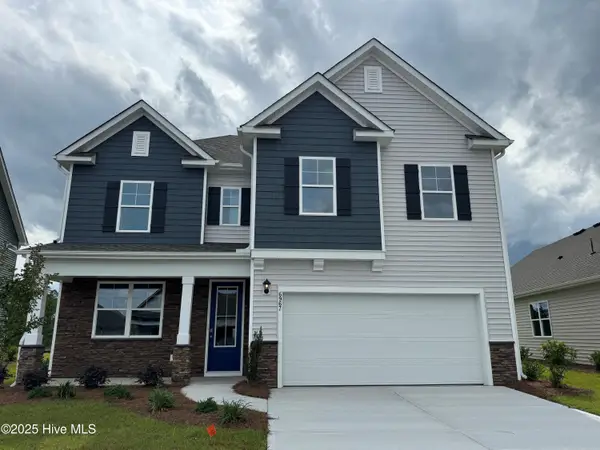 $423,790Active4 beds 3 baths2,350 sq. ft.
$423,790Active4 beds 3 baths2,350 sq. ft.5009 Roundhead Drive #Lot 71, Leland, NC 28451
MLS# 100525019Listed by: D.R. HORTON, INC 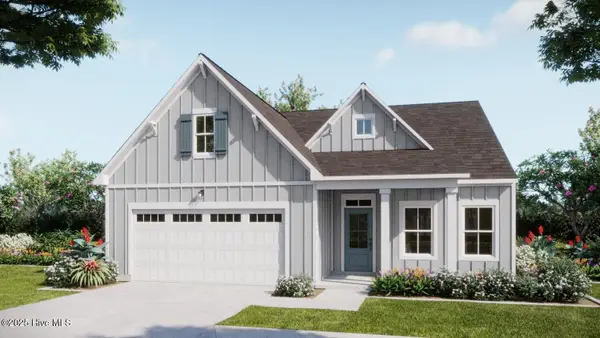 $545,925Pending5 beds 4 baths2,695 sq. ft.
$545,925Pending5 beds 4 baths2,695 sq. ft.2118 Sunset Sky Place #83, Leland, NC 28451
MLS# 100524980Listed by: COLDWELL BANKER SEA COAST ADVANTAGE- New
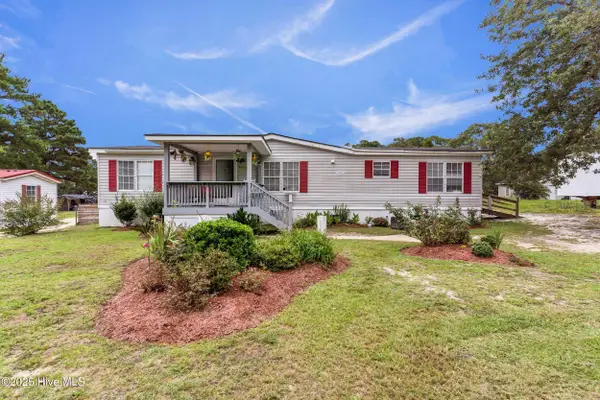 $216,000Active3 beds 2 baths1,512 sq. ft.
$216,000Active3 beds 2 baths1,512 sq. ft.860 Ricefield Branch Street Ne, Leland, NC 28451
MLS# 100524898Listed by: REAL BROKER LLC - New
 $335,000Active3 beds 2 baths1,576 sq. ft.
$335,000Active3 beds 2 baths1,576 sq. ft.257 Windchime Way, Leland, NC 28451
MLS# 100524904Listed by: COLDWELL BANKER SEA COAST ADVANTAGE - New
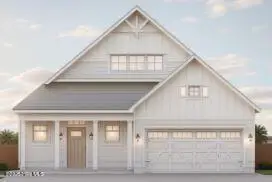 $587,545Active3 beds 3 baths1,797 sq. ft.
$587,545Active3 beds 3 baths1,797 sq. ft.6017 Calvada Circle, Leland, NC 28451
MLS# 100524919Listed by: BRUNSWICK FOREST REALTY, LLC - New
 $855,000Active5 beds 3 baths3,737 sq. ft.
$855,000Active5 beds 3 baths3,737 sq. ft.1709 S Stillwood Drive, Leland, NC 28451
MLS# 100524875Listed by: KELLER WILLIAMS INNOVATE-WILMINGTON - New
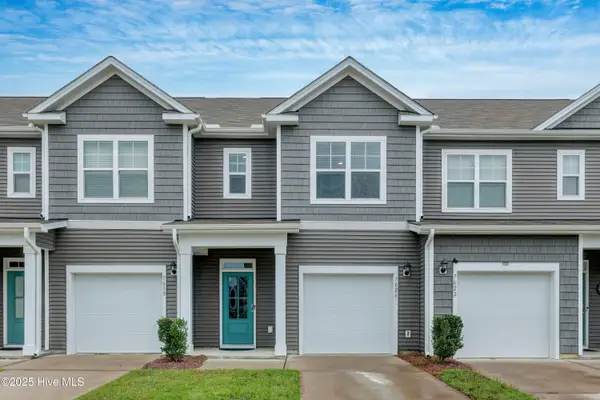 $259,880Active3 beds 3 baths1,565 sq. ft.
$259,880Active3 beds 3 baths1,565 sq. ft.7626 Knightbell Circle, Leland, NC 28451
MLS# 100524829Listed by: RE/MAX EXECUTIVE
