3016 Garden Sage Place #56, Leland, NC 28451
Local realty services provided by:ERA Strother Real Estate
3016 Garden Sage Place #56,Leland, NC 28451
$503,860
- 4 Beds
- 3 Baths
- 2,277 sq. ft.
- Single family
- Pending
Listed by: logan homes team
Office: coldwell banker sea coast advantage
MLS#:100521742
Source:NC_CCAR
Price summary
- Price:$503,860
- Price per sq. ft.:$221.28
About this home
Experience refined coastal living in this beautifully designed 4-bedroom, 3-bathroom, Watermark home plan, located in Osprey Reserve within the Terrapin Master-Planned community in Leland, NC. Spanning 2,277 square feet, this single-family residence features high-end finishes including fiber cement siding, granite kitchen countertops, stainless steel appliances, tile backsplash, and luxury vinyl plank flooring throughout the main living area. The first floor owner's suite features dual vanities, walk-in tile shower and a spacious walk-in-closet. Upstairs are additional bedrooms, full bathroom and an rec room. Enjoy premier landscaping with irrigation. Residents enjoy resort-style amenities such as a pool, clubhouse, gym, pickle ball courts, dog parks, walking trails, and planned retail space offering the perfect blend of convenience and community.
Contact an agent
Home facts
- Year built:2025
- Listing ID #:100521742
- Added:114 day(s) ago
- Updated:November 20, 2025 at 08:58 AM
Rooms and interior
- Bedrooms:4
- Total bathrooms:3
- Full bathrooms:3
- Living area:2,277 sq. ft.
Heating and cooling
- Cooling:Heat Pump, Zoned
- Heating:Electric, Forced Air, Heat Pump, Heating, Zoned
Structure and exterior
- Roof:Architectural Shingle
- Year built:2025
- Building area:2,277 sq. ft.
- Lot area:0.47 Acres
Schools
- High school:North Brunswick
- Middle school:Town Creek
- Elementary school:Town Creek
Utilities
- Water:Water Connected
- Sewer:Sewer Connected
Finances and disclosures
- Price:$503,860
- Price per sq. ft.:$221.28
New listings near 3016 Garden Sage Place #56
- New
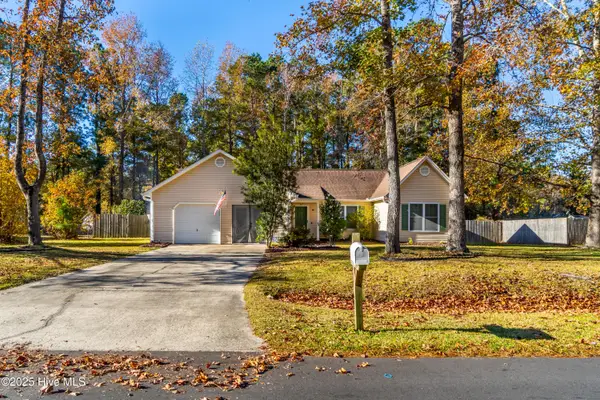 $319,900Active3 beds 2 baths1,539 sq. ft.
$319,900Active3 beds 2 baths1,539 sq. ft.49 Stoney Creek Lane, Leland, NC 28451
MLS# 100542200Listed by: KELLER WILLIAMS INNOVATE-WILMINGTON - New
 $715,000Active3 beds 3 baths2,565 sq. ft.
$715,000Active3 beds 3 baths2,565 sq. ft.2328 Sugargrove Trail Ne, Leland, NC 28451
MLS# 100541913Listed by: COLDWELL BANKER SEA COAST ADVANTAGE-LELAND - New
 $599,999Active6 beds 6 baths3,005 sq. ft.
$599,999Active6 beds 6 baths3,005 sq. ft.2305 Jasper Forest Trail, Winnabow, NC 28479
MLS# 100542134Listed by: RE/MAX EXECUTIVE - New
 $270,000Active4 beds 2 baths1,822 sq. ft.
$270,000Active4 beds 2 baths1,822 sq. ft.1480 Maco Road Ne, Leland, NC 28451
MLS# 100542146Listed by: COLDWELL BANKER SEA COAST ADVANTAGE 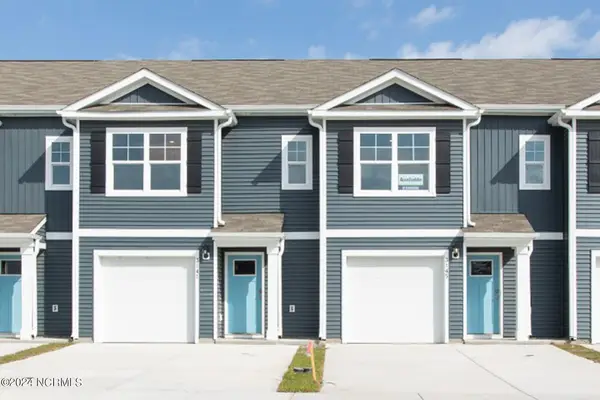 $257,340Pending3 beds 3 baths1,418 sq. ft.
$257,340Pending3 beds 3 baths1,418 sq. ft.6375 Cowslip Way #Lot 203, Leland, NC 28451
MLS# 100542077Listed by: D.R. HORTON, INC- New
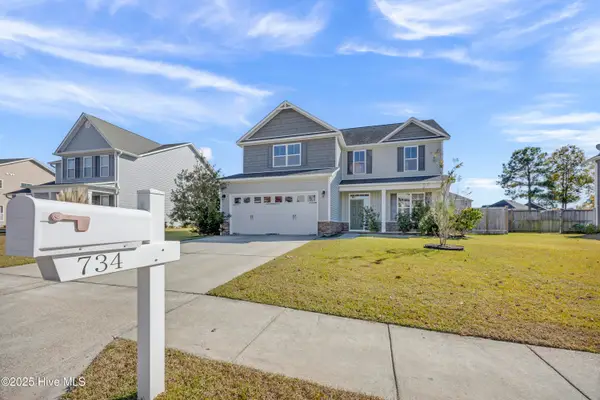 $399,000Active3 beds 3 baths2,170 sq. ft.
$399,000Active3 beds 3 baths2,170 sq. ft.734 Pine Cone Drive, Leland, NC 28479
MLS# 100542048Listed by: BERKSHIRE HATHAWAY HOMESERVICES CAROLINA PREMIER PROPERTIES - New
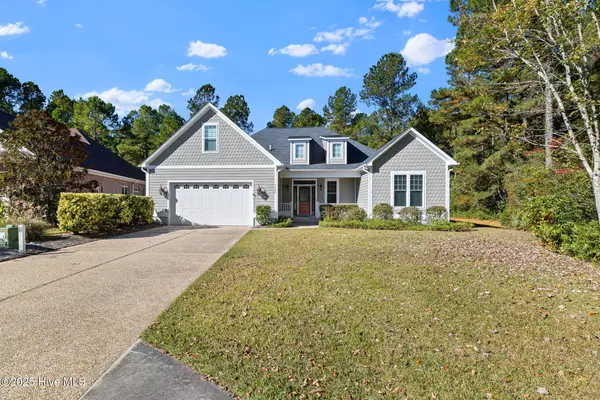 $615,000Active3 beds 2 baths2,892 sq. ft.
$615,000Active3 beds 2 baths2,892 sq. ft.1115 Eldora Court, Leland, NC 28451
MLS# 100542044Listed by: BRUNSWICK FOREST REALTY, LLC 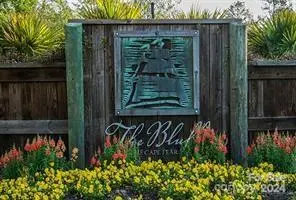 $175,000Active1 Acres
$175,000Active1 Acres9604 Fallen Pear Lane Ne, Leland, NC 28451
MLS# 4162635Listed by: MORTON MALLOY REALTY $249,900Active4.87 Acres
$249,900Active4.87 Acres110 Unknown Name Road Se, Leland, NC 28451
MLS# 4308137Listed by: NORTHGROUP REAL ESTATE LLC- New
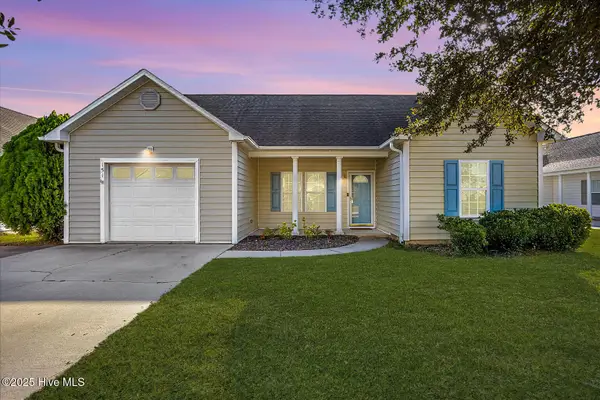 $310,000Active3 beds 2 baths1,215 sq. ft.
$310,000Active3 beds 2 baths1,215 sq. ft.151 Kellerton Court, Winnabow, NC 28479
MLS# 100542002Listed by: CAROLINA ONE PROPERTIES INC.
