3355 Grand Park Way, Leland, NC 28451
Local realty services provided by:ERA Strother Real Estate
3355 Grand Park Way,Leland, NC 28451
$659,765
- 5 Beds
- 5 Baths
- 4,149 sq. ft.
- Single family
- Pending
Listed by:mason w gallman
Office:mungo homes
MLS#:100518813
Source:NC_CCAR
Price summary
- Price:$659,765
- Price per sq. ft.:$159.02
About this home
Welcome to the Yates II! This home features 5 BR 4.5 Baths and a loft in a very beautiful way. When you enter the home you are greeted by a wide foyer for welcoming your guests. An office is situated with double doors at the front of the home and as you move into the home you will find a beautiful formal dining room with a coffered ceiling. The kitchen is very large with a huge island in the center. It has a gourmet kitchen with gas cooktop, wall mounted microwave and oven and a tile backsplash. From the kitchen you overlook the spacious family room with fireplace as well as a sunroom to the back of the home. There is also an amazing guest suite or second primary bedroom tucked away in the rear of the home. As you move up the staircase, you will see a very large loft area perfect for a 2nd entertaining area. There is also a jack and jill bath situated between 2 of the bedrooms and a 3rd bedroom which shares the 3rd full bath. The primary bedroom flanks the entire back of the home with a large bedroom, a dressing area and then luxury bath which features double sinks, stand alone tub and 2 closets. This home is amazing and has an unspeakable ''WOW'' factor! Come see it today!
Contact an agent
Home facts
- Year built:2025
- Listing ID #:100518813
- Added:114 day(s) ago
- Updated:November 04, 2025 at 08:56 AM
Rooms and interior
- Bedrooms:5
- Total bathrooms:5
- Full bathrooms:4
- Half bathrooms:1
- Living area:4,149 sq. ft.
Heating and cooling
- Cooling:Central Air
- Heating:Electric, Fireplace(s), Forced Air, Heat Pump, Heating, Natural Gas
Structure and exterior
- Roof:Architectural Shingle
- Year built:2025
- Building area:4,149 sq. ft.
- Lot area:0.26 Acres
Schools
- High school:North Brunswick
- Middle school:Town Creek
- Elementary school:Town Creek
Finances and disclosures
- Price:$659,765
- Price per sq. ft.:$159.02
New listings near 3355 Grand Park Way
- New
 $299,000Active1 beds 1 baths
$299,000Active1 beds 1 baths10018 Chappell Loop Road Se, Leland, NC 28451
MLS# 100539413Listed by: EAST ATLANTIC REALTY LLC - New
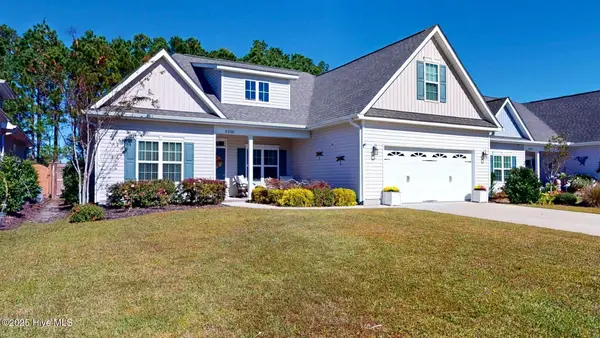 $435,000Active3 beds 3 baths2,231 sq. ft.
$435,000Active3 beds 3 baths2,231 sq. ft.5338 Kincaid Place, Winnabow, NC 28479
MLS# 100539337Listed by: OLEANDER REAL ESTATE LLC - New
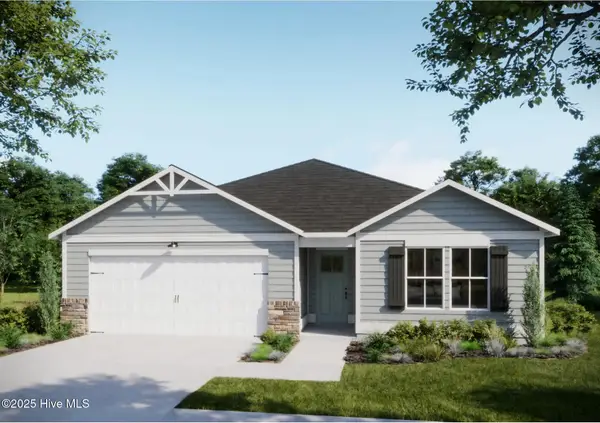 $345,200Active3 beds 2 baths1,731 sq. ft.
$345,200Active3 beds 2 baths1,731 sq. ft.7462 Julius Drive Ne #28, Leland, NC 28451
MLS# 100539340Listed by: COLDWELL BANKER SEA COAST ADVANTAGE - New
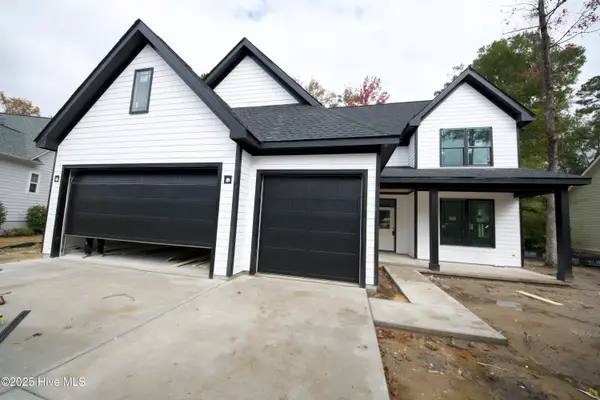 $529,900Active4 beds 3 baths2,450 sq. ft.
$529,900Active4 beds 3 baths2,450 sq. ft.616 Seathwaite Lane Se, Leland, NC 28451
MLS# 100539282Listed by: SKY'S THE LIMIT REALTY - Open Sat, 12 to 2pmNew
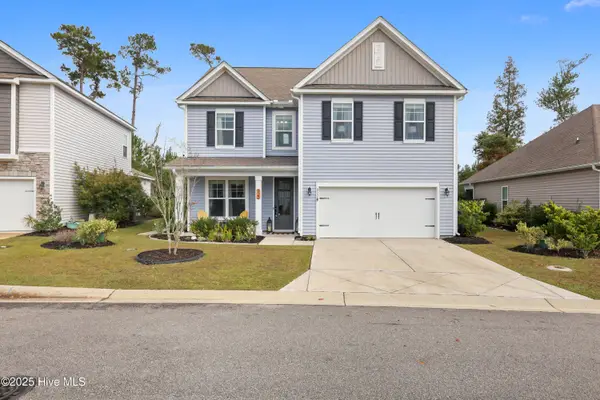 $480,000Active4 beds 3 baths2,437 sq. ft.
$480,000Active4 beds 3 baths2,437 sq. ft.922 Keekle Lane Se, Leland, NC 28451
MLS# 100539239Listed by: COLDWELL BANKER SEA COAST ADVANTAGE - New
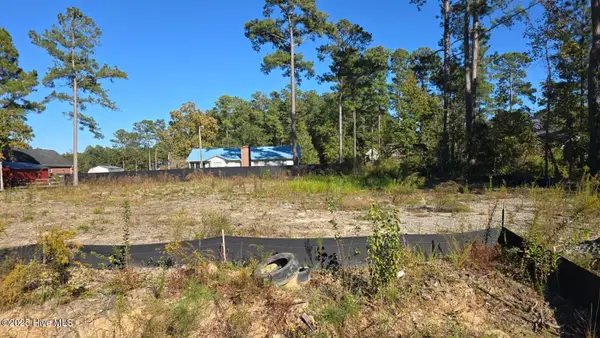 $124,900Active0.23 Acres
$124,900Active0.23 Acres1032 Lexington Avenue Ne, Leland, NC 28451
MLS# 100539205Listed by: CARDOSO & COMPANY - New
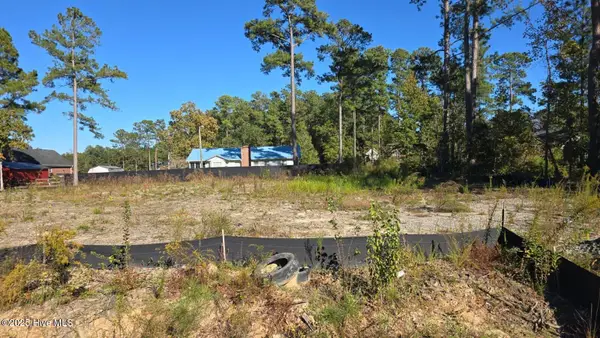 $124,900Active0.23 Acres
$124,900Active0.23 Acres1026 Lexington Avenue Ne, Leland, NC 28451
MLS# 100539207Listed by: CARDOSO & COMPANY - New
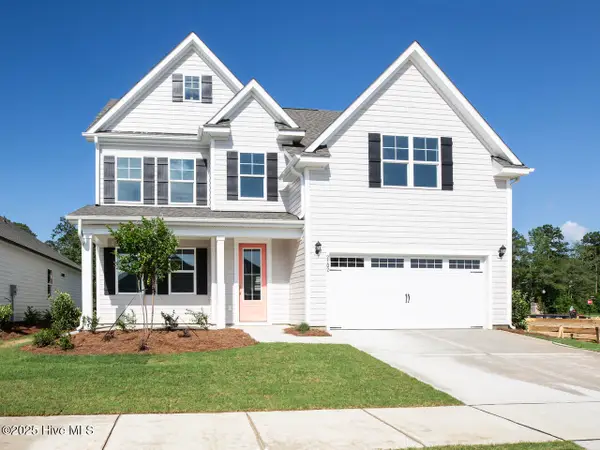 $488,640Active4 beds 3 baths2,644 sq. ft.
$488,640Active4 beds 3 baths2,644 sq. ft.1156 Indigo Bunting Drive #Lot 63, Leland, NC 28451
MLS# 100539199Listed by: D.R. HORTON, INC - New
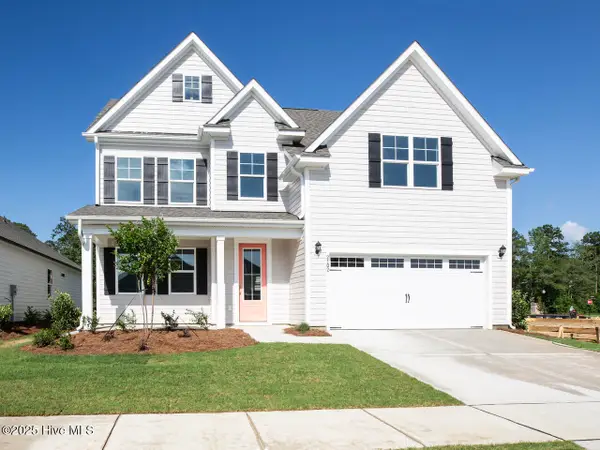 $479,999Active4 beds 3 baths2,644 sq. ft.
$479,999Active4 beds 3 baths2,644 sq. ft.9245 Crowded Gules Drive #Lot 194, Leland, NC 28451
MLS# 100539200Listed by: D.R. HORTON, INC - New
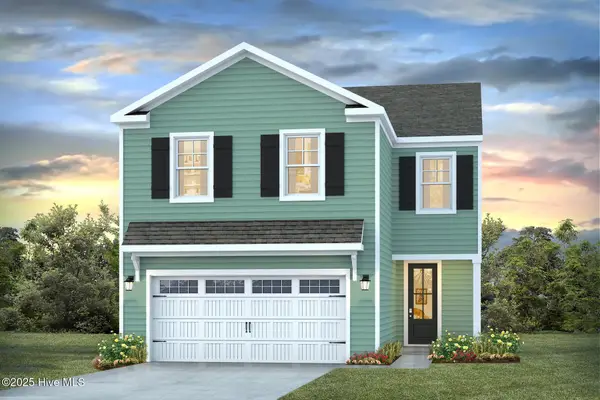 $389,940Active4 beds 3 baths1,928 sq. ft.
$389,940Active4 beds 3 baths1,928 sq. ft.3338 Summer Tanager Lane #Lot 46, Leland, NC 28451
MLS# 100539196Listed by: D.R. HORTON, INC
