363 Heartwood Drive #11, Leland, NC 28479
Local realty services provided by:ERA Strother Real Estate
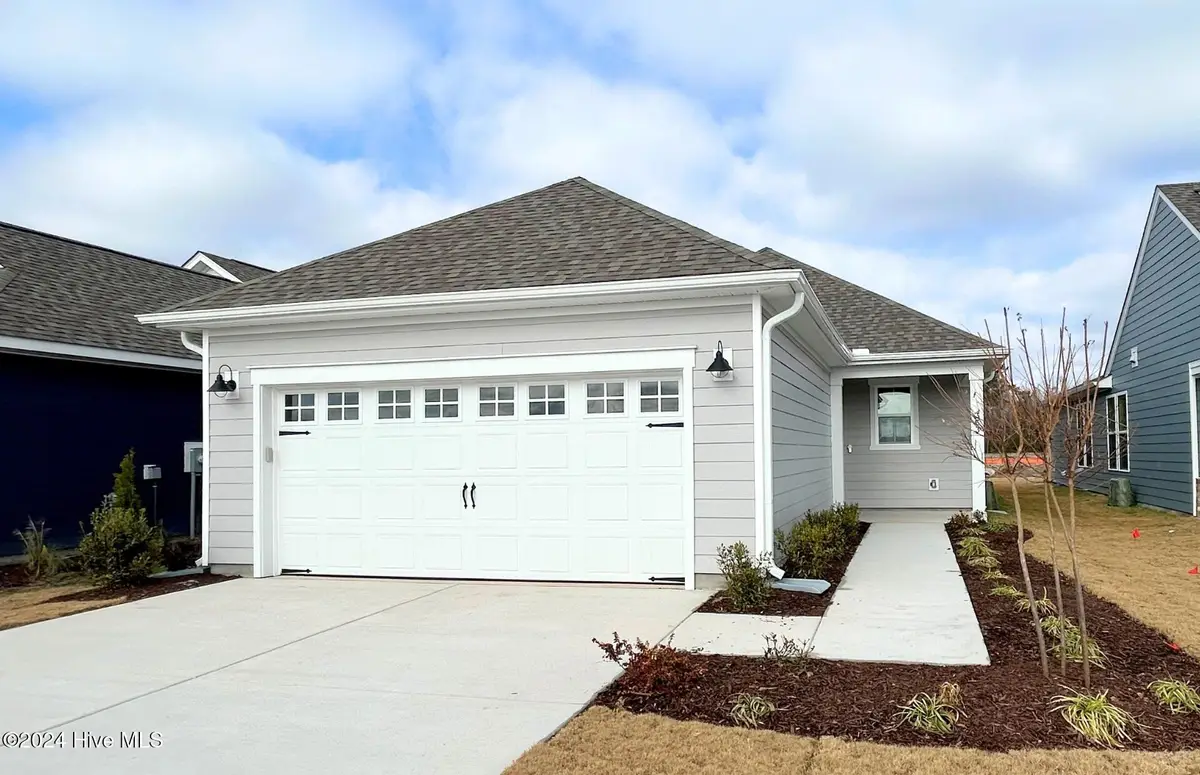
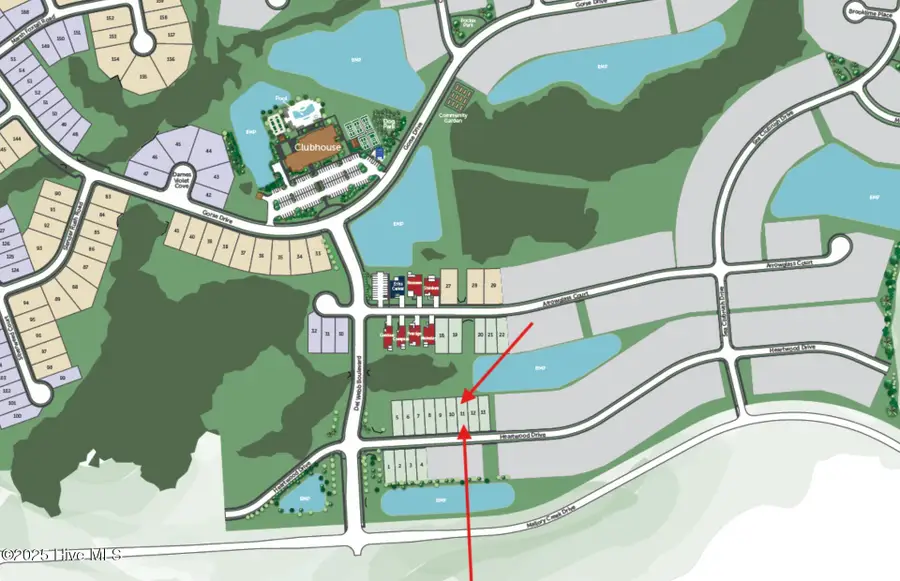
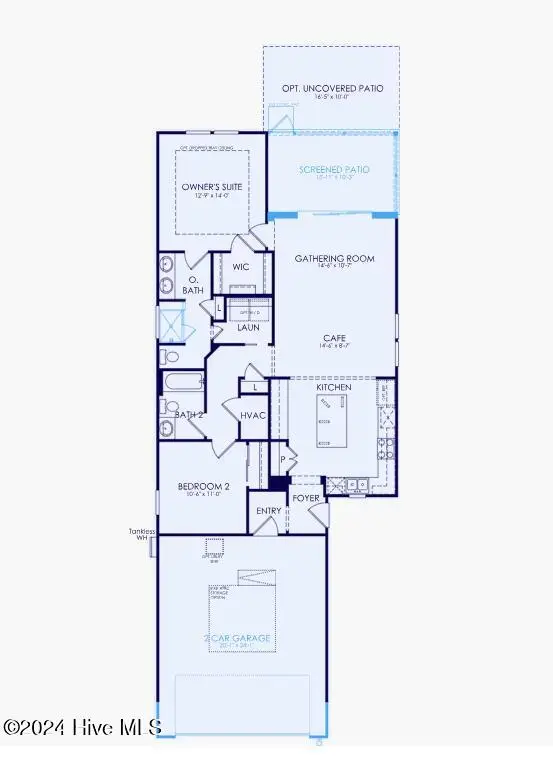
363 Heartwood Drive #11,Leland, NC 28479
$379,990
- 2 Beds
- 2 Baths
- 1,223 sq. ft.
- Single family
- Pending
Listed by:creig e northrop
Office:northrop realty
MLS#:100480866
Source:NC_CCAR
Price summary
- Price:$379,990
- Price per sq. ft.:$310.7
About this home
Del Webb is here and waiting for you! This 55+ community presented by builder, Pulte, offers ranch-style new construction homes, resort-style amenities, clubs, and activities! Already underway, the exclusive 20,000 sq. ft. state-of-the-art clubhouse will feature indoor and outdoor pools, fitness and yoga studio, event and gathering spaces, pickleball courts, and more. Plus, there is a Lifestyle Director to help fill your event calendar, if you so desire! This Alpine floor plan is 2 bedroom, 2 bathrooms at 1,223 sq. ft., offering a great home to downsize to. With a standard 2-car garage (plus an added 4' extension) and added screened-in porch (with a large sliding glass door!), your unheated square footage brings you to a total of 1,801 sq. ft. to enjoy, use for storage, keep up with your favorite hobbies, etc. A lovely, upgraded kitchen layout enhances the space, along with white perimeter cabinets, quartz countertops, tile backsplash, stainless-steel appliances, and pantry. The cozy primary bedroom features a stunning tray ceiling to enrich the aesthetic. The secondary bedroom and second bathroom are located toward the front of the home so everyone will enjoy their own privacy. This home is Energy Star Certified and feature excellent, standard features. Make the Alpine your forever home! Visit us at 1111 Arrowglass Ct., 28479 to start your tour of our six on-site model home!
Contact an agent
Home facts
- Year built:2024
- Listing Id #:100480866
- Added:237 day(s) ago
- Updated:July 30, 2025 at 07:40 AM
Rooms and interior
- Bedrooms:2
- Total bathrooms:2
- Full bathrooms:2
- Living area:1,223 sq. ft.
Heating and cooling
- Cooling:Central Air
- Heating:Forced Air, Heating, Natural Gas
Structure and exterior
- Roof:Shingle
- Year built:2024
- Building area:1,223 sq. ft.
- Lot area:0.13 Acres
Schools
- High school:North Brunswick
- Middle school:Leland
- Elementary school:Belville
Utilities
- Water:Community Water Available
Finances and disclosures
- Price:$379,990
- Price per sq. ft.:$310.7
New listings near 363 Heartwood Drive #11
- New
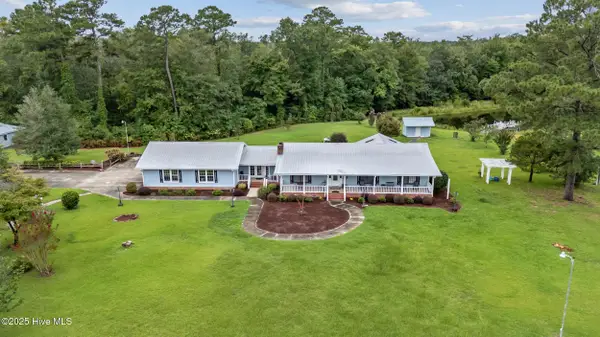 $650,000Active3 beds 2 baths2,743 sq. ft.
$650,000Active3 beds 2 baths2,743 sq. ft.1535 Royal Oak Road Ne, Leland, NC 28451
MLS# 100525057Listed by: COLDWELL BANKER SEA COAST ADVANTAGE-LELAND - New
 $368,825Active4 beds 4 baths2,520 sq. ft.
$368,825Active4 beds 4 baths2,520 sq. ft.1094 Hanson Drive, Leland, NC 28451
MLS# 100525025Listed by: DREAM FINDERS REALTY LLC - New
 $399,050Active5 beds 3 baths2,518 sq. ft.
$399,050Active5 beds 3 baths2,518 sq. ft.547 Coronado Avenue #61, Leland, NC 28451
MLS# 100525039Listed by: NORTHROP REALTY - New
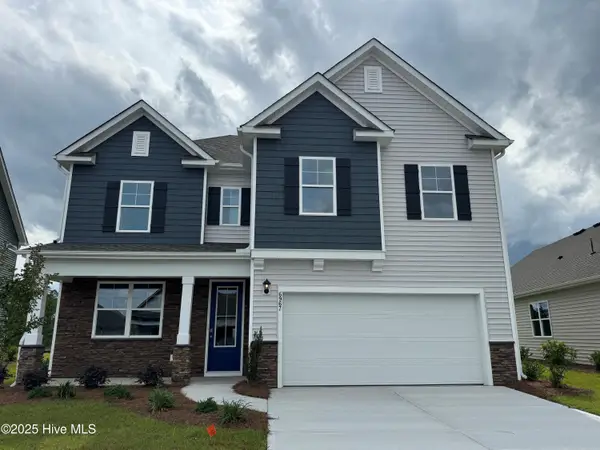 $424,990Active4 beds 3 baths2,350 sq. ft.
$424,990Active4 beds 3 baths2,350 sq. ft.4351 Coralbead Lane #Lot 100, Leland, NC 28451
MLS# 100525011Listed by: D.R. HORTON, INC - New
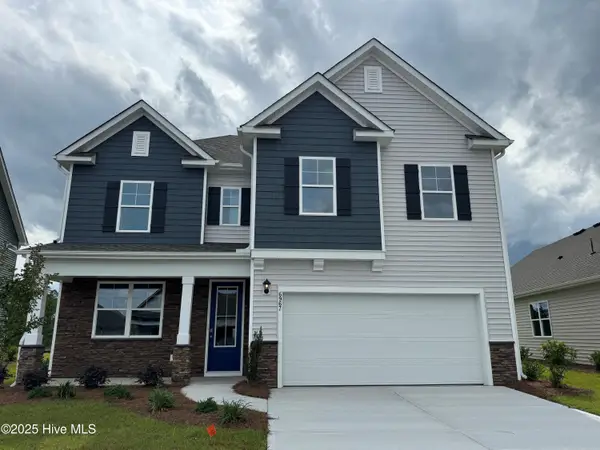 $423,790Active4 beds 3 baths2,350 sq. ft.
$423,790Active4 beds 3 baths2,350 sq. ft.5009 Roundhead Drive #Lot 71, Leland, NC 28451
MLS# 100525019Listed by: D.R. HORTON, INC 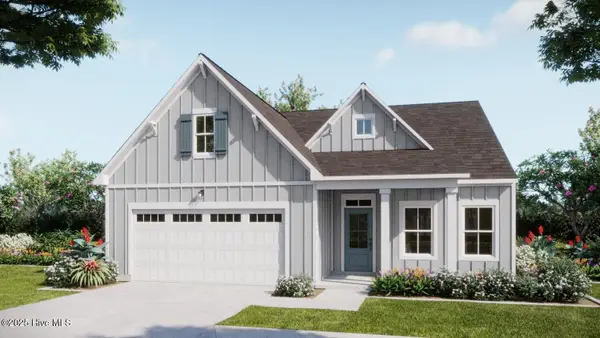 $545,925Pending5 beds 4 baths2,695 sq. ft.
$545,925Pending5 beds 4 baths2,695 sq. ft.2118 Sunset Sky Place #83, Leland, NC 28451
MLS# 100524980Listed by: COLDWELL BANKER SEA COAST ADVANTAGE- New
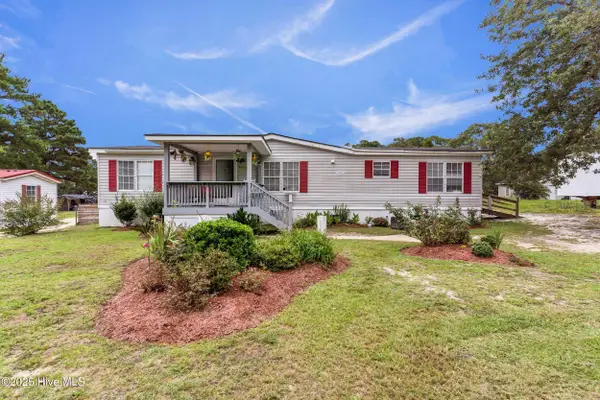 $216,000Active3 beds 2 baths1,512 sq. ft.
$216,000Active3 beds 2 baths1,512 sq. ft.860 Ricefield Branch Street Ne, Leland, NC 28451
MLS# 100524898Listed by: REAL BROKER LLC - New
 $335,000Active3 beds 2 baths1,576 sq. ft.
$335,000Active3 beds 2 baths1,576 sq. ft.257 Windchime Way, Leland, NC 28451
MLS# 100524904Listed by: COLDWELL BANKER SEA COAST ADVANTAGE - New
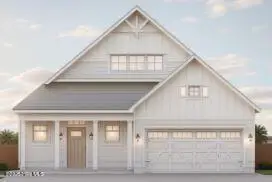 $587,545Active3 beds 3 baths1,797 sq. ft.
$587,545Active3 beds 3 baths1,797 sq. ft.6017 Calvada Circle, Leland, NC 28451
MLS# 100524919Listed by: BRUNSWICK FOREST REALTY, LLC - New
 $855,000Active5 beds 3 baths3,737 sq. ft.
$855,000Active5 beds 3 baths3,737 sq. ft.1709 S Stillwood Drive, Leland, NC 28451
MLS# 100524875Listed by: KELLER WILLIAMS INNOVATE-WILMINGTON
