4151 Balboa Avenue, Leland, NC 28451
Local realty services provided by:ERA Strother Real Estate
4151 Balboa Avenue,Leland, NC 28451
$365,555
- 3 Beds
- 2 Baths
- 1,833 sq. ft.
- Single family
- Active
Listed by:kathryn p. willis
Office:sm north carolina brokerage llc.
MLS#:100519292
Source:NC_CCAR
Price summary
- Price:$365,555
- Price per sq. ft.:$199.43
About this home
MOVE IN BY THE END OF THE YEAR & REDUCED PRICING!
Don't miss out on this amazing opportunity to purchase one of our best selling plans the Everest. This home is on a corner lot with lots of greenspace and wooded view.
If you are looking for a sensible main-level living layout that has even more to offer than the average, The Everest could be right for you.
As you walk through the front door, your eyes are instantly drawn to the windows in the family room. Plenty of natural sunlight brings life to this space and spills into the open floor plan kitchen. Preparing food is a joy with abundant counter space and modern appliances. The sliding glass door in the breakfast nook lets in even more light and makes it easy to enjoy your morning coffee indoors or outdoors.
The main-level primary suite is situated adjacent to the family room and the primary bathroom has a grand feel with dual sinks and roomy closet. Two more bedrooms, a full bath and laundry room complete the well-designed main floor. But for those who want that little something extra, the second-level media or bonus room is the gem you've been looking for. Would you use it as a home office? Yoga studio? Movie theater? Make it your own by making The Everest your home.
Don't forget, Pinewood's amenities will make it easy to meet all your neighbors and make new friends! Sitting by the pool and clubhouse, working out in the fitness center, play a game of pickleball, or practice your putting skills. Plenty of open space throughout the community including sidewalks.
Contact us to schedule a tour or stop by the model home today and ask about our current incentives! The Beaches are calling your name! Some photos are virtually staged for illustrative purposes.
Contact an agent
Home facts
- Year built:2025
- Listing ID #:100519292
- Added:111 day(s) ago
- Updated:November 04, 2025 at 11:20 AM
Rooms and interior
- Bedrooms:3
- Total bathrooms:2
- Full bathrooms:2
- Living area:1,833 sq. ft.
Heating and cooling
- Cooling:Heat Pump, Zoned
- Heating:Electric, Heat Pump, Heating, Zoned
Structure and exterior
- Roof:Architectural Shingle
- Year built:2025
- Building area:1,833 sq. ft.
- Lot area:0.17 Acres
Schools
- High school:South Brunswick
- Middle school:South Brunswick
- Elementary school:Town Creek
Finances and disclosures
- Price:$365,555
- Price per sq. ft.:$199.43
New listings near 4151 Balboa Avenue
- New
 $299,000Active1 beds 1 baths
$299,000Active1 beds 1 baths10018 Chappell Loop Road Se, Leland, NC 28451
MLS# 100539413Listed by: EAST ATLANTIC REALTY LLC - New
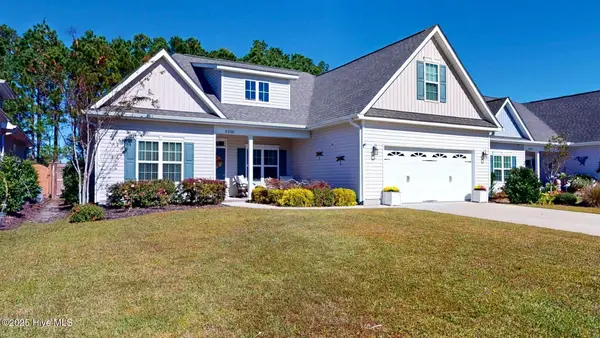 $435,000Active3 beds 3 baths2,231 sq. ft.
$435,000Active3 beds 3 baths2,231 sq. ft.5338 Kincaid Place, Winnabow, NC 28479
MLS# 100539337Listed by: OLEANDER REAL ESTATE LLC - New
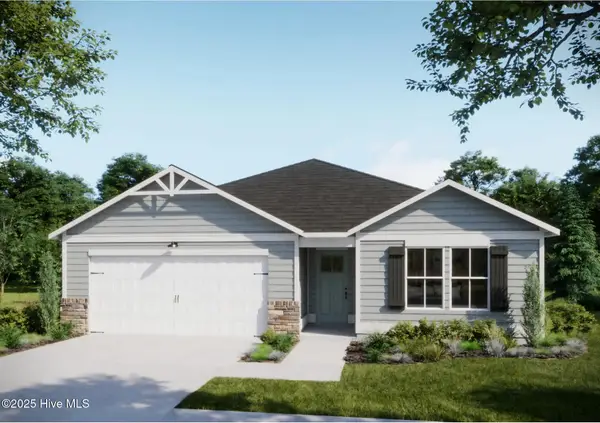 $345,200Active3 beds 2 baths1,731 sq. ft.
$345,200Active3 beds 2 baths1,731 sq. ft.7462 Julius Drive Ne #28, Leland, NC 28451
MLS# 100539340Listed by: COLDWELL BANKER SEA COAST ADVANTAGE - New
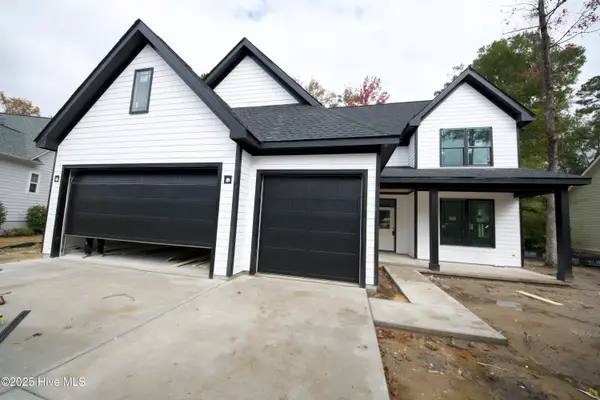 $529,900Active4 beds 3 baths2,450 sq. ft.
$529,900Active4 beds 3 baths2,450 sq. ft.616 Seathwaite Lane Se, Leland, NC 28451
MLS# 100539282Listed by: SKY'S THE LIMIT REALTY - Open Sat, 12 to 2pmNew
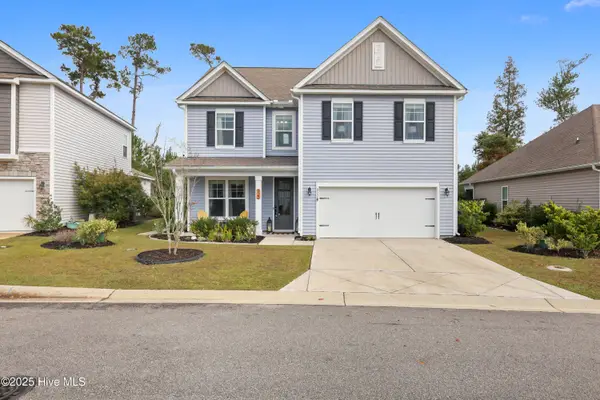 $480,000Active4 beds 3 baths2,437 sq. ft.
$480,000Active4 beds 3 baths2,437 sq. ft.922 Keekle Lane Se, Leland, NC 28451
MLS# 100539239Listed by: COLDWELL BANKER SEA COAST ADVANTAGE - New
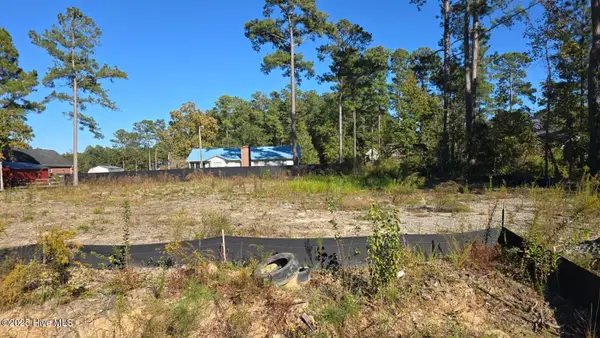 $124,900Active0.23 Acres
$124,900Active0.23 Acres1032 Lexington Avenue Ne, Leland, NC 28451
MLS# 100539205Listed by: CARDOSO & COMPANY - New
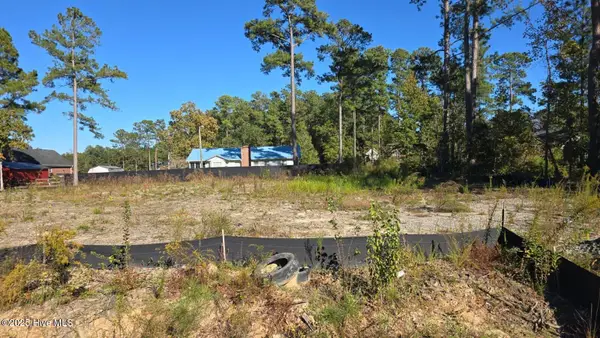 $124,900Active0.23 Acres
$124,900Active0.23 Acres1026 Lexington Avenue Ne, Leland, NC 28451
MLS# 100539207Listed by: CARDOSO & COMPANY - New
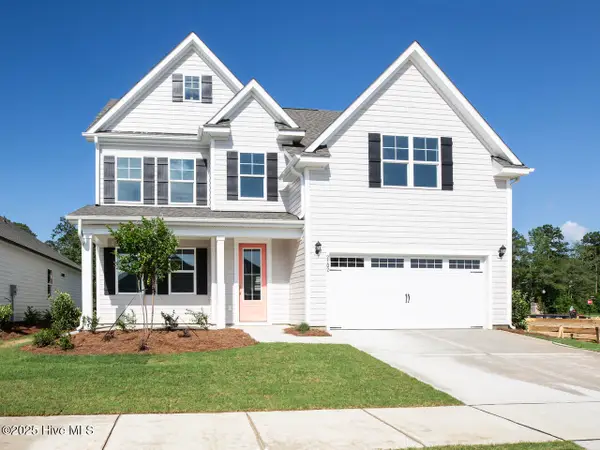 $488,640Active4 beds 3 baths2,644 sq. ft.
$488,640Active4 beds 3 baths2,644 sq. ft.1156 Indigo Bunting Drive #Lot 63, Leland, NC 28451
MLS# 100539199Listed by: D.R. HORTON, INC - New
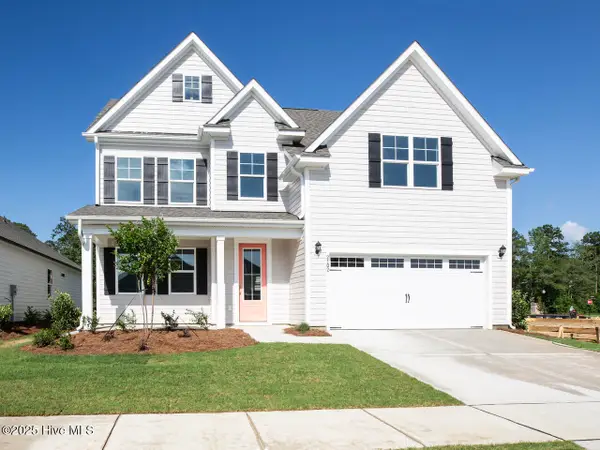 $479,999Active4 beds 3 baths2,644 sq. ft.
$479,999Active4 beds 3 baths2,644 sq. ft.9245 Crowded Gules Drive #Lot 194, Leland, NC 28451
MLS# 100539200Listed by: D.R. HORTON, INC - New
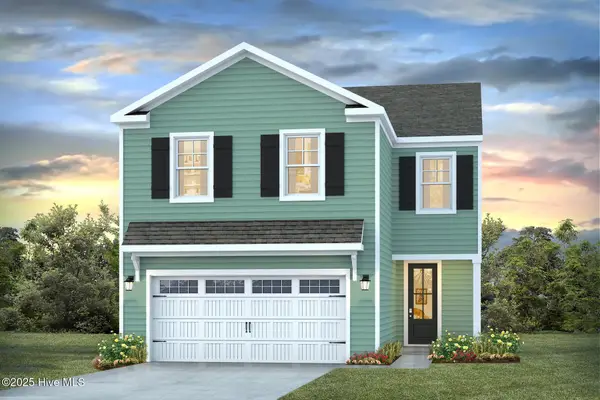 $389,940Active4 beds 3 baths1,928 sq. ft.
$389,940Active4 beds 3 baths1,928 sq. ft.3338 Summer Tanager Lane #Lot 46, Leland, NC 28451
MLS# 100539196Listed by: D.R. HORTON, INC
