4217 Allsbrook Lane #Unit 1062, Leland, NC 28451
Local realty services provided by:ERA Strother Real Estate
4217 Allsbrook Lane #Unit 1062,Leland, NC 28451
$329,999
- 3 Beds
- 3 Baths
- 1,895 sq. ft.
- Townhouse
- Active
Listed by:team d.r. horton
Office:d.r. horton, inc
MLS#:100490842
Source:NC_CCAR
Price summary
- Price:$329,999
- Price per sq. ft.:$174.14
About this home
Welcome to our stunning new community-Indigo Preserve! Looking for that perfect place to call home, look no further! This beautiful Marion townhome overlooking a pond is definitely a stunner! With 3 bedrooms and 2 .5 bathrooms including the primary bedroom downstairs, you'll find plenty of room for your family or guests. The upstairs loft area is a great space to watch TV, create that man cave, or just have an extra place to hang out. The open concept living room off the kitchen offers a feeling of grandeur with it's two-story ceilings and so much natural light to take in nature overlooking the pond. As you enter the home, you'll find a flex room which can be a great office space or even formal dining room. Upstairs, you'll find 2 additional bedrooms and a full bath and can we just say ''closets galore''! With lovely finishes like luxury vinyl plank floors on the main level, fiber cement siding on the exterior, granite countertops and subway tile backsplash, the finishes on this home are sure to please. This new home comes equipped with an included smart home system with a 7'' touch screen that controls your front door digital lock, front porch light, z-wave thermostat and video doorbell. The system is also controlled via voice command and an included phone app for remote use. This beautiful new community will have a pool, playground, outdoor fitness trails, pickle ball courts, fire pits, an open-air pavilion and sidewalks. Indigo Preserve is minutes from Brunswick Forest Village with local restaurants, shopping, and daily conveniences right around the corner. Come see us today and make us home! Be sure to ask our sales agents about our current builder incentives.
Contact an agent
Home facts
- Year built:2025
- Listing ID #:100490842
- Added:251 day(s) ago
- Updated:November 04, 2025 at 11:08 AM
Rooms and interior
- Bedrooms:3
- Total bathrooms:3
- Full bathrooms:2
- Half bathrooms:1
- Living area:1,895 sq. ft.
Heating and cooling
- Cooling:Central Air, Zoned
- Heating:Electric, Heat Pump, Heating
Structure and exterior
- Roof:Architectural Shingle
- Year built:2025
- Building area:1,895 sq. ft.
- Lot area:0.08 Acres
Schools
- High school:North Brunswick
- Middle school:Town Creek
- Elementary school:Town Creek
Finances and disclosures
- Price:$329,999
- Price per sq. ft.:$174.14
New listings near 4217 Allsbrook Lane #Unit 1062
- New
 $299,000Active1 beds 1 baths
$299,000Active1 beds 1 baths10018 Chappell Loop Road Se, Leland, NC 28451
MLS# 100539413Listed by: EAST ATLANTIC REALTY LLC - New
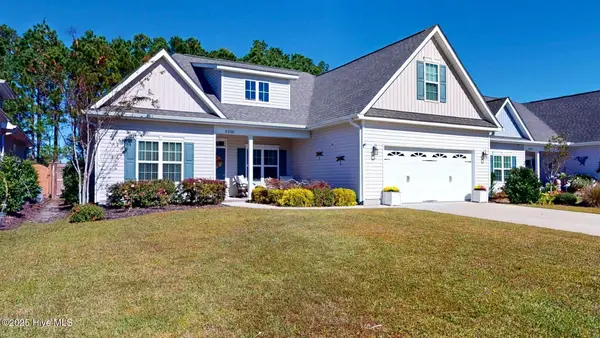 $435,000Active3 beds 3 baths2,231 sq. ft.
$435,000Active3 beds 3 baths2,231 sq. ft.5338 Kincaid Place, Winnabow, NC 28479
MLS# 100539337Listed by: OLEANDER REAL ESTATE LLC - New
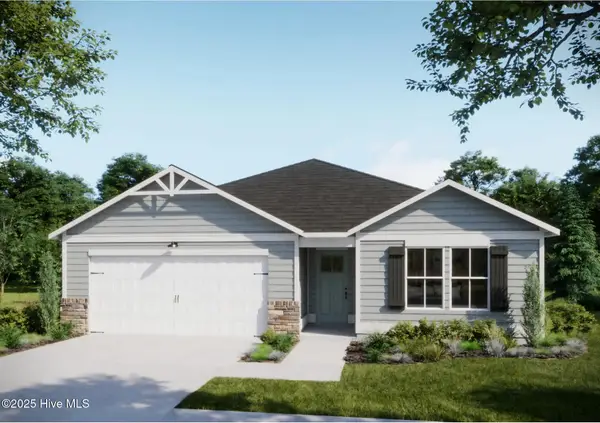 $345,200Active3 beds 2 baths1,731 sq. ft.
$345,200Active3 beds 2 baths1,731 sq. ft.7462 Julius Drive Ne #28, Leland, NC 28451
MLS# 100539340Listed by: COLDWELL BANKER SEA COAST ADVANTAGE - New
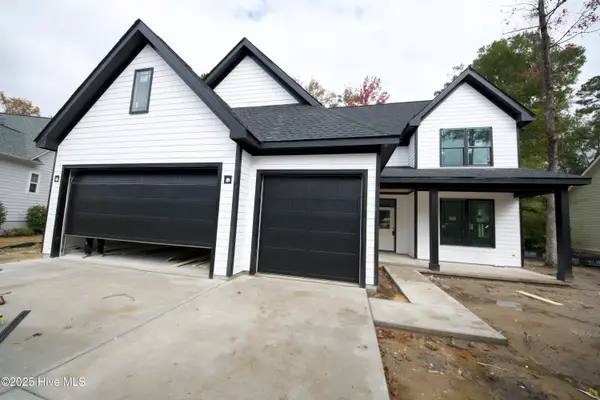 $529,900Active4 beds 3 baths2,450 sq. ft.
$529,900Active4 beds 3 baths2,450 sq. ft.616 Seathwaite Lane Se, Leland, NC 28451
MLS# 100539282Listed by: SKY'S THE LIMIT REALTY - Open Sat, 12 to 2pmNew
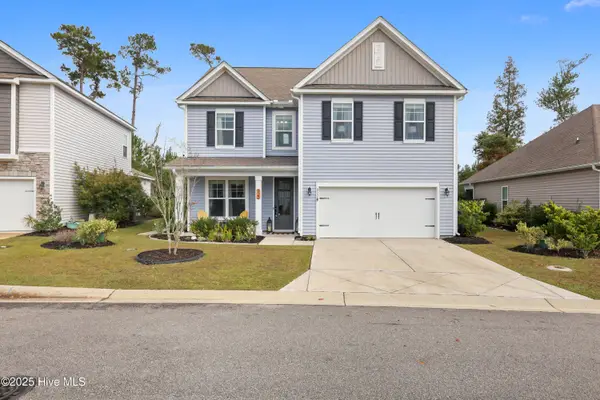 $480,000Active4 beds 3 baths2,437 sq. ft.
$480,000Active4 beds 3 baths2,437 sq. ft.922 Keekle Lane Se, Leland, NC 28451
MLS# 100539239Listed by: COLDWELL BANKER SEA COAST ADVANTAGE - New
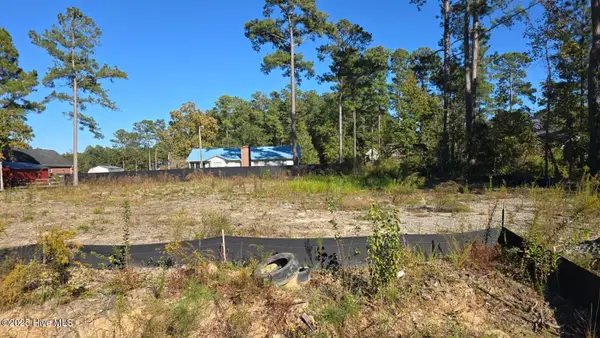 $124,900Active0.23 Acres
$124,900Active0.23 Acres1032 Lexington Avenue Ne, Leland, NC 28451
MLS# 100539205Listed by: CARDOSO & COMPANY - New
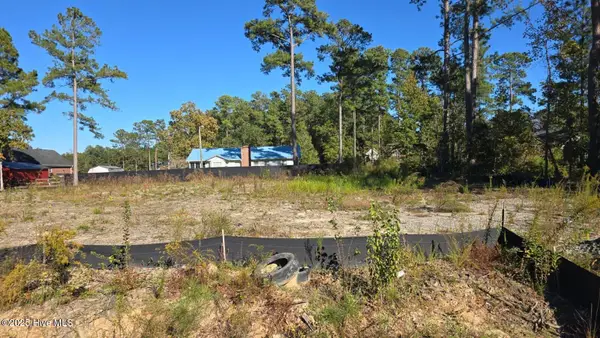 $124,900Active0.23 Acres
$124,900Active0.23 Acres1026 Lexington Avenue Ne, Leland, NC 28451
MLS# 100539207Listed by: CARDOSO & COMPANY - New
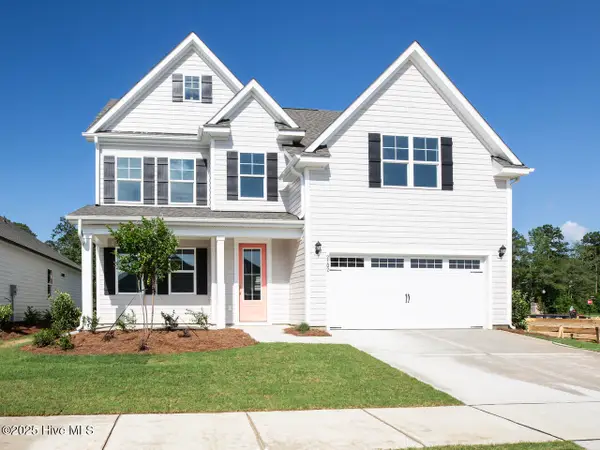 $488,640Active4 beds 3 baths2,644 sq. ft.
$488,640Active4 beds 3 baths2,644 sq. ft.1156 Indigo Bunting Drive #Lot 63, Leland, NC 28451
MLS# 100539199Listed by: D.R. HORTON, INC - New
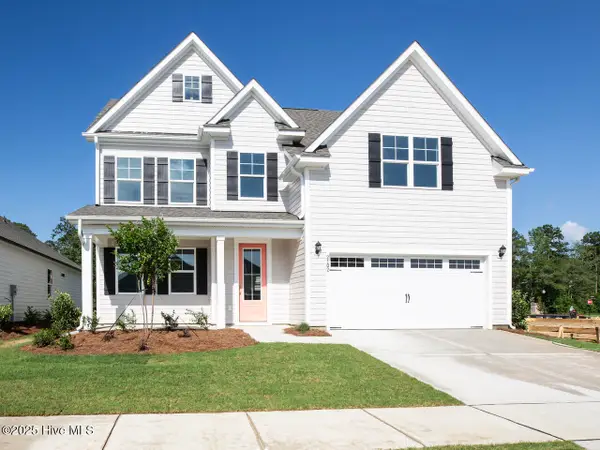 $479,999Active4 beds 3 baths2,644 sq. ft.
$479,999Active4 beds 3 baths2,644 sq. ft.9245 Crowded Gules Drive #Lot 194, Leland, NC 28451
MLS# 100539200Listed by: D.R. HORTON, INC - New
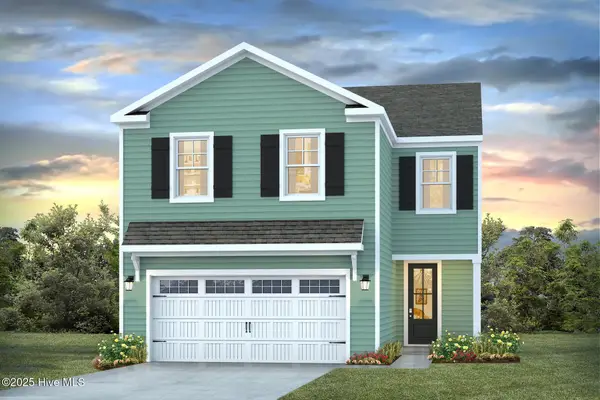 $389,940Active4 beds 3 baths1,928 sq. ft.
$389,940Active4 beds 3 baths1,928 sq. ft.3338 Summer Tanager Lane #Lot 46, Leland, NC 28451
MLS# 100539196Listed by: D.R. HORTON, INC
