4262 Cobleskill Drive, Leland, NC 28451
Local realty services provided by:ERA Strother Real Estate
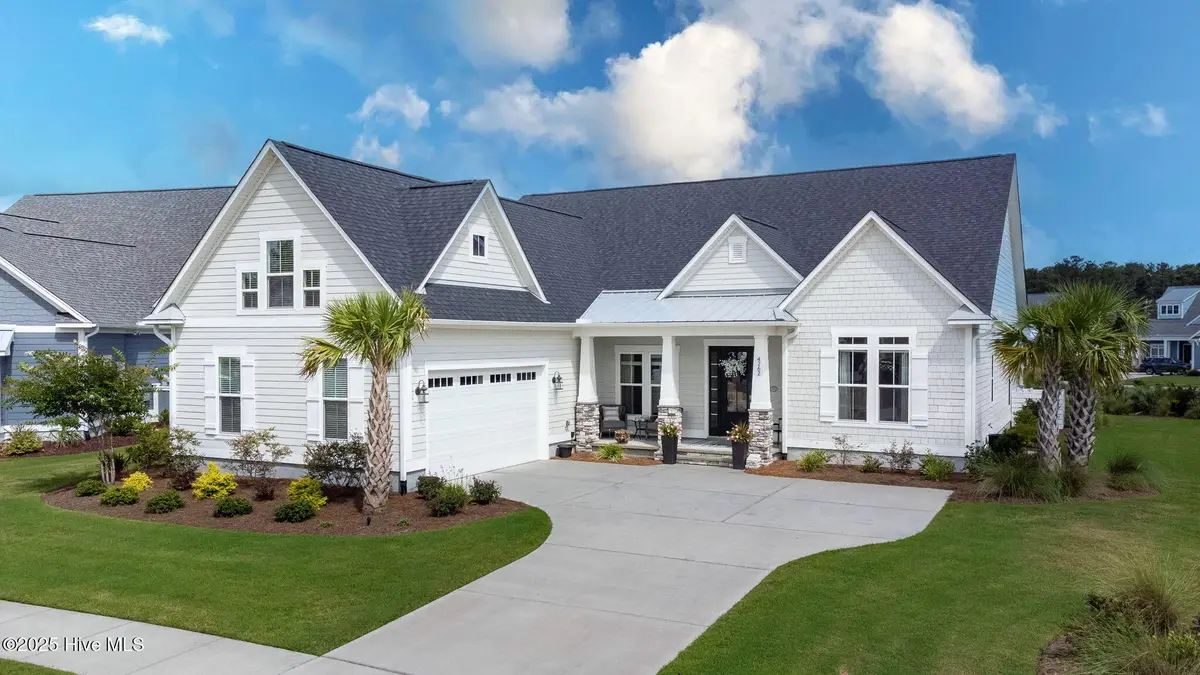
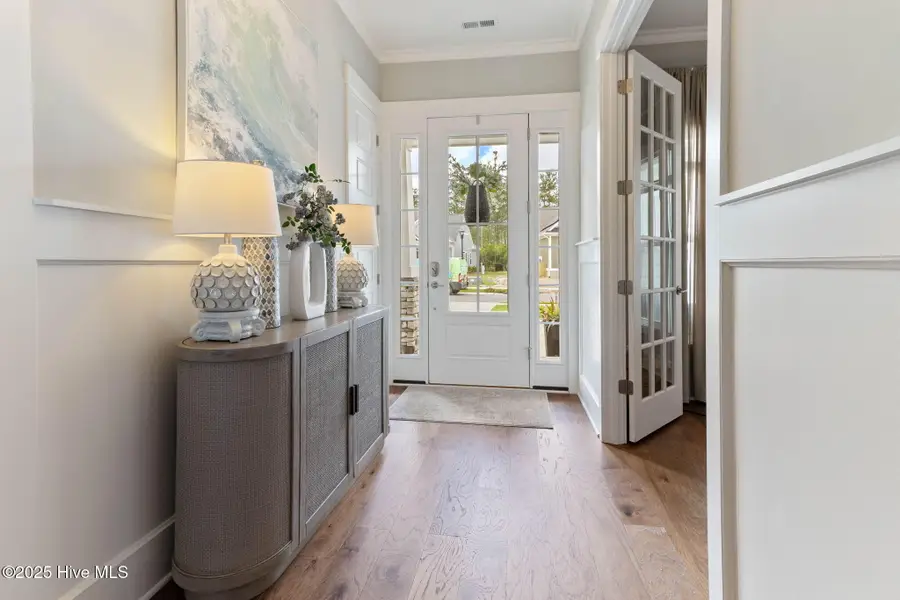
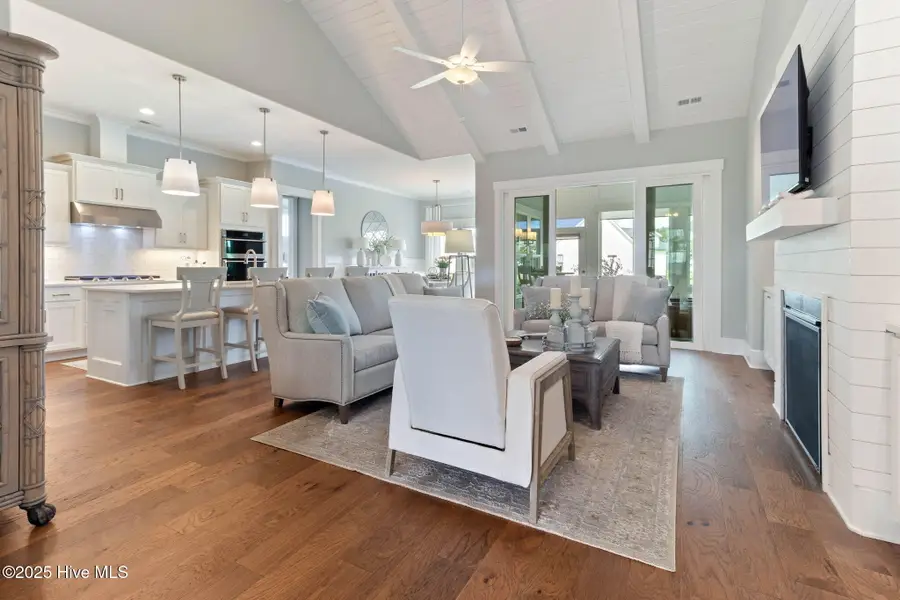
Listed by:janette e raupp
Office:northgroup real estate llc.
MLS#:100517056
Source:NC_CCAR
Price summary
- Price:$929,999
- Price per sq. ft.:$291.44
About this home
This professionally decorated designer home will have you at hello. From the neighborhood's ample nature spaces to the many amenities that Brunswick Forest offers, One is sure to see themselves living at 4262 Cobleskill Dr.
This gorgeous 4 bedroom, 3.5 bath home has thoughtful designer choices throughout including open main living spaces with 10 foot ceilings, 8 foot solid core doors, beautiful use of engineered hardwood floors throughout most of the main level. The kitchen offers an oversized island with quartz countertops, Electrolux appliances with a complimenting glass backsplash. The thoughtful split floor plan has 3 bedrooms, an office, and 2.5 baths all on the main level with an additional large bedroom/bonus room with an attached walk-in closet and bathroom upstairs. The living room's shiplap wrapped fireplace, built-ins, and soaring tongue-and-groove cathedral ceilings draw the eye as you enter the beautiful heated and cooled sunroom with a custom floor-to-ceiling fireplace. Enjoy spending time with family or guests on the outdoor patio with built-in grill, pergola with a fire table and landscaped yard. Brunswick Forest offers 3 outdoor pools, an indoor pool, and a hot tub as well as 3 fitness facilities. The community offers sidewalks throughout with many parks a playground as well as tennis and pickleball courts.
Contact an agent
Home facts
- Year built:2022
- Listing Id #:100517056
- Added:43 day(s) ago
- Updated:August 15, 2025 at 10:12 AM
Rooms and interior
- Bedrooms:4
- Total bathrooms:4
- Full bathrooms:3
- Half bathrooms:1
- Living area:3,191 sq. ft.
Heating and cooling
- Cooling:Zoned
- Heating:Electric, Forced Air, Heat Pump, Heating, Zoned
Structure and exterior
- Roof:Architectural Shingle, Metal
- Year built:2022
- Building area:3,191 sq. ft.
- Lot area:0.26 Acres
Schools
- High school:North Brunswick
- Middle school:Town Creek
- Elementary school:Town Creek
Utilities
- Water:Water Connected
- Sewer:Sewer Connected
Finances and disclosures
- Price:$929,999
- Price per sq. ft.:$291.44
New listings near 4262 Cobleskill Drive
- New
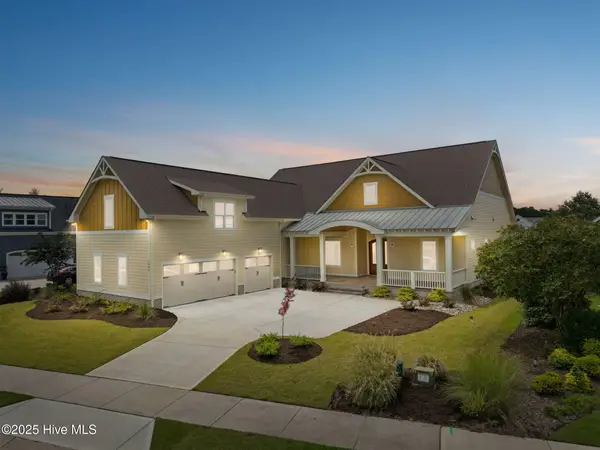 $1,250,000Active4 beds 4 baths4,204 sq. ft.
$1,250,000Active4 beds 4 baths4,204 sq. ft.1503 Cape Fear National Drive, Leland, NC 28451
MLS# 100524030Listed by: COLDWELL BANKER SEA COAST ADVANTAGE-LELAND - New
 $369,185Active3 beds 4 baths2,516 sq. ft.
$369,185Active3 beds 4 baths2,516 sq. ft.1106 Hanson Drive, Leland, NC 28451
MLS# 100525072Listed by: DREAM FINDERS REALTY LLC - New
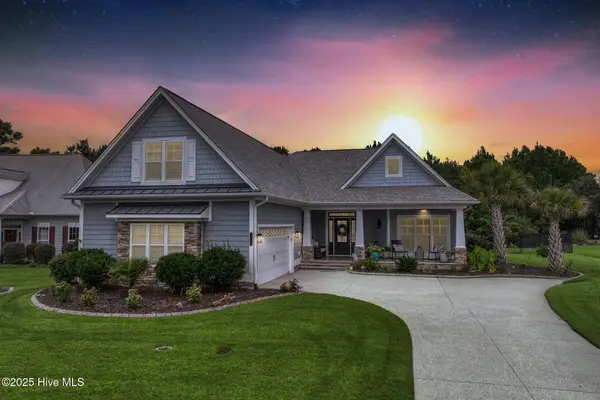 $799,000Active4 beds 4 baths3,137 sq. ft.
$799,000Active4 beds 4 baths3,137 sq. ft.8448 Forest Crest Court, Leland, NC 28451
MLS# 100525075Listed by: CHOSEN REALTY OF NC - New
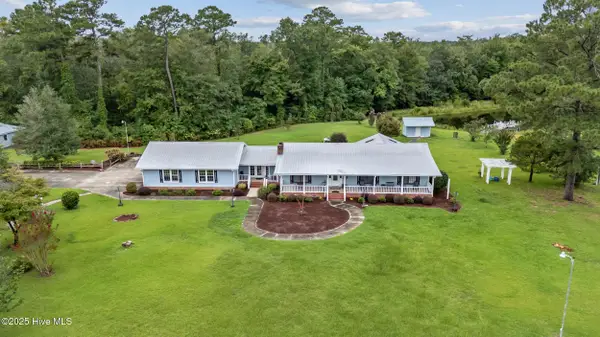 $650,000Active3 beds 2 baths2,743 sq. ft.
$650,000Active3 beds 2 baths2,743 sq. ft.1535 Royal Oak Road Ne, Leland, NC 28451
MLS# 100525057Listed by: COLDWELL BANKER SEA COAST ADVANTAGE-LELAND - New
 $368,825Active4 beds 4 baths2,516 sq. ft.
$368,825Active4 beds 4 baths2,516 sq. ft.1094 Hanson Drive, Leland, NC 28451
MLS# 100525025Listed by: DREAM FINDERS REALTY LLC - New
 $399,050Active5 beds 3 baths2,518 sq. ft.
$399,050Active5 beds 3 baths2,518 sq. ft.547 Coronado Avenue #61, Leland, NC 28451
MLS# 100525039Listed by: NORTHROP REALTY - New
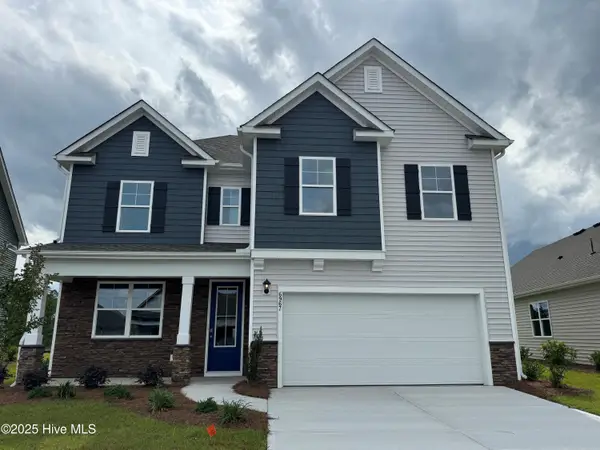 $424,990Active4 beds 3 baths2,350 sq. ft.
$424,990Active4 beds 3 baths2,350 sq. ft.4351 Coralbead Lane #Lot 100, Leland, NC 28451
MLS# 100525011Listed by: D.R. HORTON, INC - New
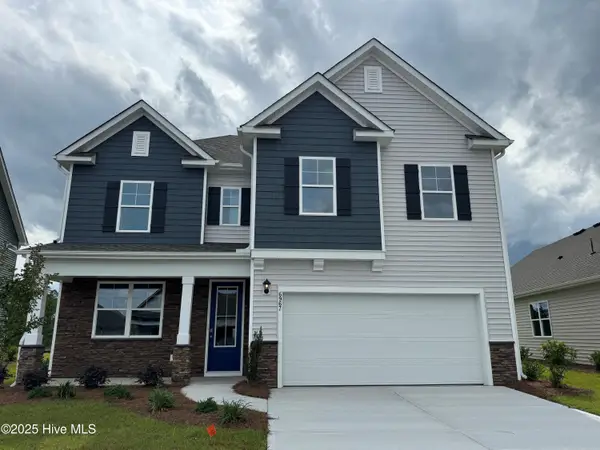 $423,790Active4 beds 3 baths2,350 sq. ft.
$423,790Active4 beds 3 baths2,350 sq. ft.5009 Roundhead Drive #Lot 71, Leland, NC 28451
MLS# 100525019Listed by: D.R. HORTON, INC 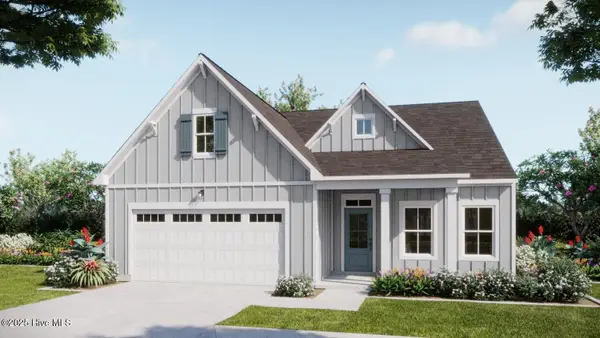 $545,925Pending5 beds 4 baths2,695 sq. ft.
$545,925Pending5 beds 4 baths2,695 sq. ft.2118 Sunset Sky Place #83, Leland, NC 28451
MLS# 100524980Listed by: COLDWELL BANKER SEA COAST ADVANTAGE- New
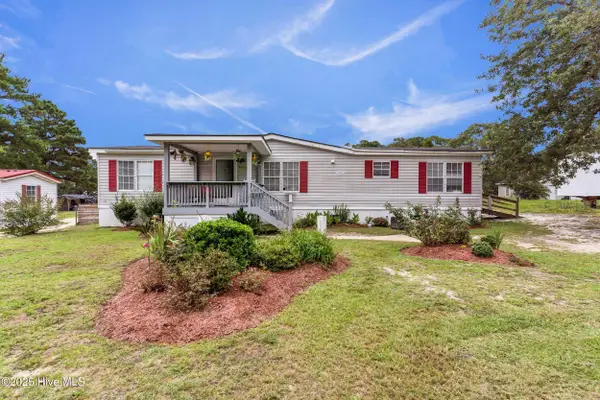 $216,000Active3 beds 2 baths1,512 sq. ft.
$216,000Active3 beds 2 baths1,512 sq. ft.860 Ricefield Branch Street Ne, Leland, NC 28451
MLS# 100524898Listed by: REAL BROKER LLC
