5049 W Chandler Heights Drive, Leland, NC 28451
Local realty services provided by:ERA Strother Real Estate

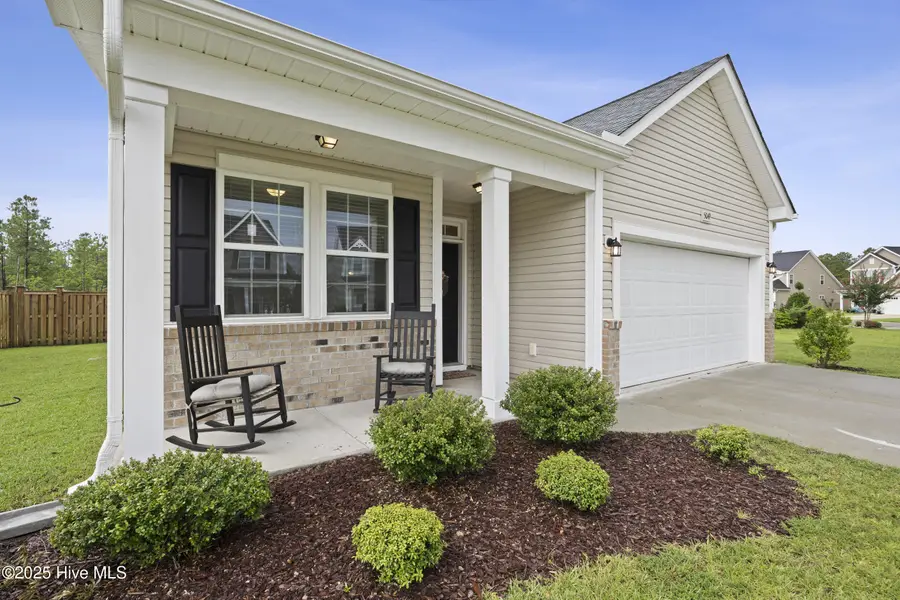

5049 W Chandler Heights Drive,Leland, NC 28451
$399,000
- 3 Beds
- 3 Baths
- 2,124 sq. ft.
- Single family
- Active
Listed by:noelle n prather
Office:keller williams innovate-wilmington
MLS#:100517527
Source:NC_CCAR
Price summary
- Price:$399,000
- Price per sq. ft.:$187.85
About this home
Welcome to this stunning 3-bedroom, 3-bathroom home located in a vibrant, community-focused neighborhood just 20 minutes from historic downtown Wilmington, and a short drive to Brunswick county beaches. With its unbeatable location, this home offers the perfect balance of tranquility and convenience.
This beautifully designed open floor plan with 9ft ceilings throughout the home is ideal for both relaxing and entertaining. The master suite features a large master bathroom with a luxurious walk-in closet. It's the perfect retreat after a long day, offering both comfort and privacy. The oversized third bedroom, located upstairs includes its own private bath, providing an ideal guest suite or a perfect space for a peaceful getaway!
Enjoy the serenity of nature right in your backyard with a breathtaking pond view, providing an excellent setting for peaceful mornings or evening relaxation on the back porch.
But it's not just the home that makes this property special— The neighborhood, Grayson Park, offers an incredible lifestyle. With weekly community events like food truck nights, pool parties, and holiday celebrations, you'll always have something fun to look forward to. It's a place where neighbors become friends, and the sense of community is second to none.
With the perfect blend of modern amenities, a peaceful backyard retreat, and a lively, engaging neighborhood, this home offers everything you need and more. Don't miss your chance to own this beautiful property—call today to schedule a tour!
Contact an agent
Home facts
- Year built:2019
- Listing Id #:100517527
- Added:40 day(s) ago
- Updated:August 14, 2025 at 10:14 AM
Rooms and interior
- Bedrooms:3
- Total bathrooms:3
- Full bathrooms:3
- Living area:2,124 sq. ft.
Heating and cooling
- Cooling:Central Air, Zoned
- Heating:Electric, Heat Pump, Heating, Zoned
Structure and exterior
- Roof:Architectural Shingle
- Year built:2019
- Building area:2,124 sq. ft.
- Lot area:0.18 Acres
Schools
- High school:North Brunswick
- Middle school:Leland
- Elementary school:Town Creek
Utilities
- Water:Municipal Water Available, Water Connected
- Sewer:Sewer Connected
Finances and disclosures
- Price:$399,000
- Price per sq. ft.:$187.85
New listings near 5049 W Chandler Heights Drive
- New
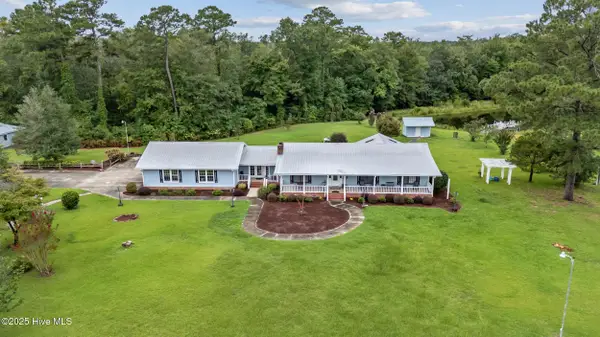 $650,000Active3 beds 2 baths2,743 sq. ft.
$650,000Active3 beds 2 baths2,743 sq. ft.1535 Royal Oak Road Ne, Leland, NC 28451
MLS# 100525057Listed by: COLDWELL BANKER SEA COAST ADVANTAGE-LELAND - New
 $368,825Active4 beds 4 baths2,520 sq. ft.
$368,825Active4 beds 4 baths2,520 sq. ft.1094 Hanson Drive, Leland, NC 28451
MLS# 100525025Listed by: DREAM FINDERS REALTY LLC - New
 $399,050Active5 beds 3 baths2,518 sq. ft.
$399,050Active5 beds 3 baths2,518 sq. ft.547 Coronado Avenue #61, Leland, NC 28451
MLS# 100525039Listed by: NORTHROP REALTY - New
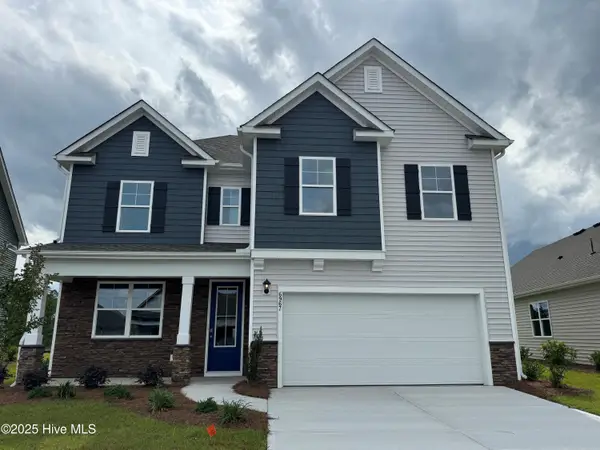 $424,990Active4 beds 3 baths2,350 sq. ft.
$424,990Active4 beds 3 baths2,350 sq. ft.4351 Coralbead Lane #Lot 100, Leland, NC 28451
MLS# 100525011Listed by: D.R. HORTON, INC - New
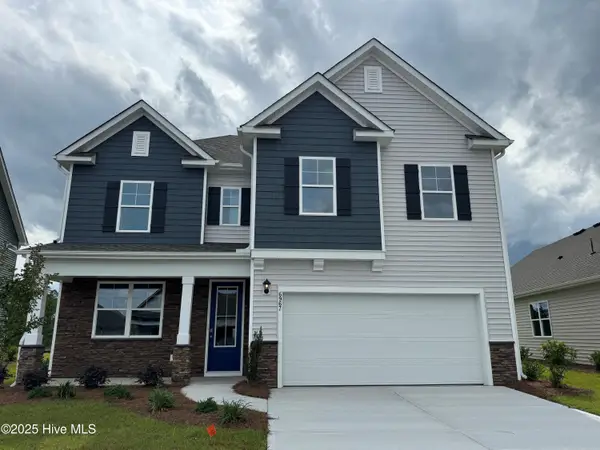 $423,790Active4 beds 3 baths2,350 sq. ft.
$423,790Active4 beds 3 baths2,350 sq. ft.5009 Roundhead Drive #Lot 71, Leland, NC 28451
MLS# 100525019Listed by: D.R. HORTON, INC 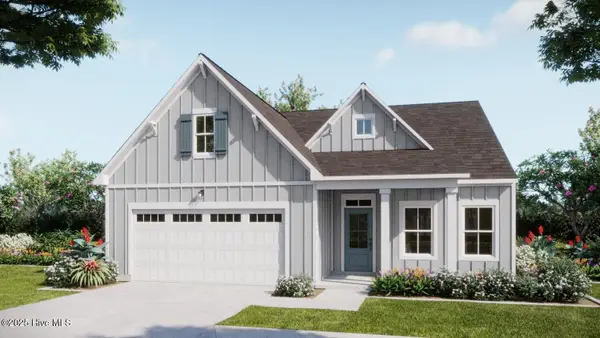 $545,925Pending5 beds 4 baths2,695 sq. ft.
$545,925Pending5 beds 4 baths2,695 sq. ft.2118 Sunset Sky Place #83, Leland, NC 28451
MLS# 100524980Listed by: COLDWELL BANKER SEA COAST ADVANTAGE- New
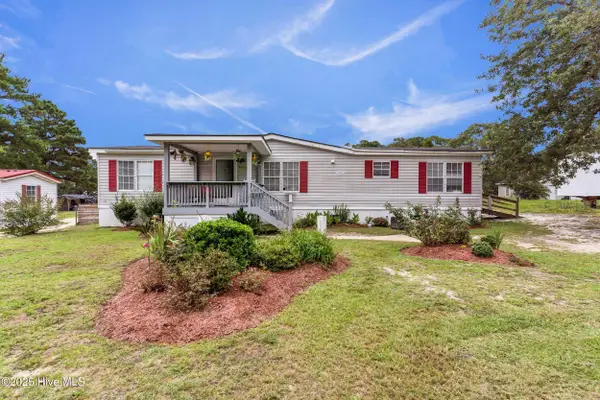 $216,000Active3 beds 2 baths1,512 sq. ft.
$216,000Active3 beds 2 baths1,512 sq. ft.860 Ricefield Branch Street Ne, Leland, NC 28451
MLS# 100524898Listed by: REAL BROKER LLC - New
 $335,000Active3 beds 2 baths1,576 sq. ft.
$335,000Active3 beds 2 baths1,576 sq. ft.257 Windchime Way, Leland, NC 28451
MLS# 100524904Listed by: COLDWELL BANKER SEA COAST ADVANTAGE - New
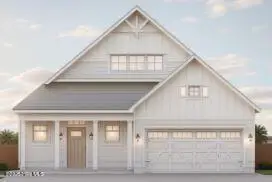 $587,545Active3 beds 3 baths1,797 sq. ft.
$587,545Active3 beds 3 baths1,797 sq. ft.6017 Calvada Circle, Leland, NC 28451
MLS# 100524919Listed by: BRUNSWICK FOREST REALTY, LLC - New
 $855,000Active5 beds 3 baths3,737 sq. ft.
$855,000Active5 beds 3 baths3,737 sq. ft.1709 S Stillwood Drive, Leland, NC 28451
MLS# 100524875Listed by: KELLER WILLIAMS INNOVATE-WILMINGTON
