5083 Creswell Drive, Leland, NC 28451
Local realty services provided by:ERA Strother Real Estate
5083 Creswell Drive,Leland, NC 28451
$1,150,000
- 4 Beds
- 4 Baths
- 3,786 sq. ft.
- Single family
- Active
Listed by:kevin deane
Office:keller williams innovate-wilmington
MLS#:100517428
Source:NC_CCAR
Price summary
- Price:$1,150,000
- Price per sq. ft.:$303.75
About this home
Welcome to 5083 Creswell Drive, a true gem located in the highly coveted Cape Fear National section of Brunswick Forest. Surrounded by natural beauty and resort-style amenities, this 4 bedroom and 3.5 bath home offers the perfect blend of sophistication, comfort, and privacy.
Step inside the spacious 3786 sq ft. to discover wide open living spaces filled with natural light and elevated by luxurious finishes throughout. From rich hardwood floors to detailed trim work and designer lighting, every element has been thoughtfully curated. The chef's kitchen is the heart of the home, featuring gas cooking, premium appliances and an oversized island—all designed to inspire and impress.
The spacious main living area flows effortlessly into the dining space and out to the backyard, creating a seamless connection between indoor and outdoor living. Upstairs, an expansive bonus room with a wet bar provides the perfect space for entertaining, relaxing, or creating a private media or game room.
Out back, a sparkling pool invites you to unwind in your own personal oasis. With lush green space behind the home, you'll enjoy added privacy and a peaceful, natural backdrop that enhances the sense of retreat.
Living in Cape Fear National means more than just owning a beautiful home. It means access to championship golf, scenic walking trails, top-tier amenities, and a vibrant coastal lifestyle just minutes from Wilmington and area beaches. At 5083 Creswell Drive, luxury lives in every detail—and so can you.
Contact an agent
Home facts
- Year built:2023
- Listing ID #:100517428
- Added:122 day(s) ago
- Updated:November 04, 2025 at 11:08 AM
Rooms and interior
- Bedrooms:4
- Total bathrooms:4
- Full bathrooms:3
- Half bathrooms:1
- Living area:3,786 sq. ft.
Heating and cooling
- Cooling:Heat Pump, Zoned
- Heating:Electric, Heat Pump, Heating, Zoned
Structure and exterior
- Roof:Architectural Shingle, Metal
- Year built:2023
- Building area:3,786 sq. ft.
- Lot area:0.28 Acres
Schools
- High school:North Brunswick
- Middle school:Town Creek
- Elementary school:Town Creek
Utilities
- Water:Water Connected
- Sewer:Sewer Connected
Finances and disclosures
- Price:$1,150,000
- Price per sq. ft.:$303.75
New listings near 5083 Creswell Drive
- New
 $299,000Active1 beds 1 baths
$299,000Active1 beds 1 baths10018 Chappell Loop Road Se, Leland, NC 28451
MLS# 100539413Listed by: EAST ATLANTIC REALTY LLC - New
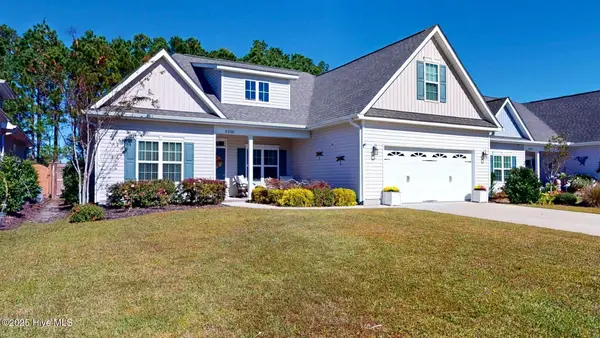 $435,000Active3 beds 3 baths2,231 sq. ft.
$435,000Active3 beds 3 baths2,231 sq. ft.5338 Kincaid Place, Winnabow, NC 28479
MLS# 100539337Listed by: OLEANDER REAL ESTATE LLC - New
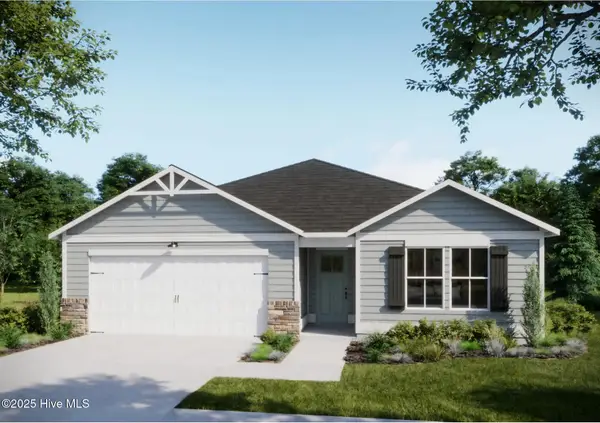 $345,200Active3 beds 2 baths1,731 sq. ft.
$345,200Active3 beds 2 baths1,731 sq. ft.7462 Julius Drive Ne #28, Leland, NC 28451
MLS# 100539340Listed by: COLDWELL BANKER SEA COAST ADVANTAGE - New
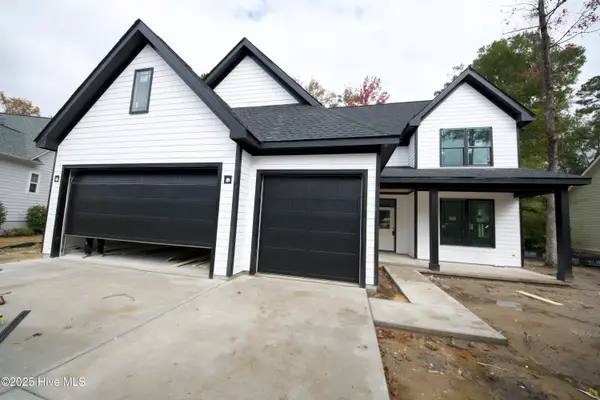 $529,900Active4 beds 3 baths2,450 sq. ft.
$529,900Active4 beds 3 baths2,450 sq. ft.616 Seathwaite Lane Se, Leland, NC 28451
MLS# 100539282Listed by: SKY'S THE LIMIT REALTY - Open Sat, 12 to 2pmNew
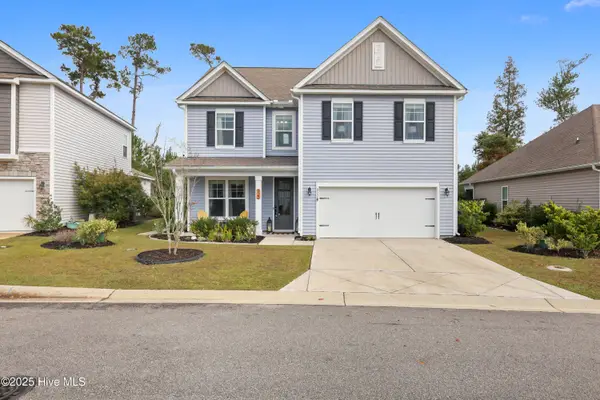 $480,000Active4 beds 3 baths2,437 sq. ft.
$480,000Active4 beds 3 baths2,437 sq. ft.922 Keekle Lane Se, Leland, NC 28451
MLS# 100539239Listed by: COLDWELL BANKER SEA COAST ADVANTAGE - New
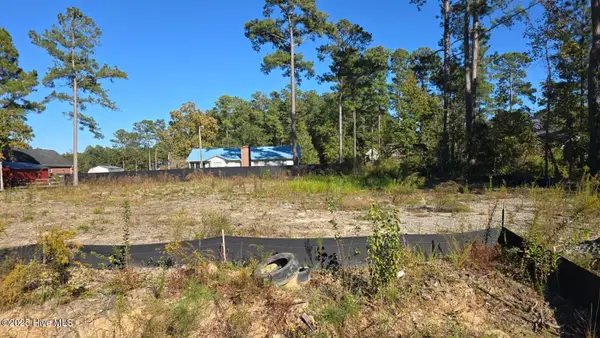 $124,900Active0.23 Acres
$124,900Active0.23 Acres1032 Lexington Avenue Ne, Leland, NC 28451
MLS# 100539205Listed by: CARDOSO & COMPANY - New
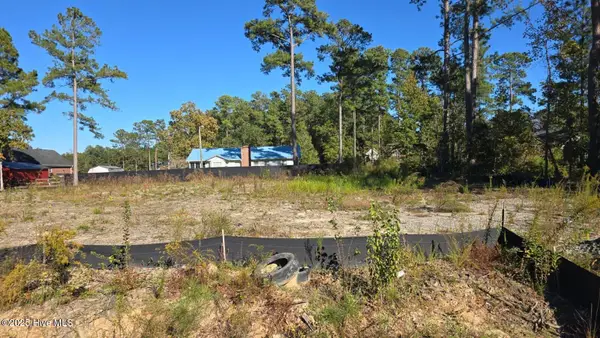 $124,900Active0.23 Acres
$124,900Active0.23 Acres1026 Lexington Avenue Ne, Leland, NC 28451
MLS# 100539207Listed by: CARDOSO & COMPANY - New
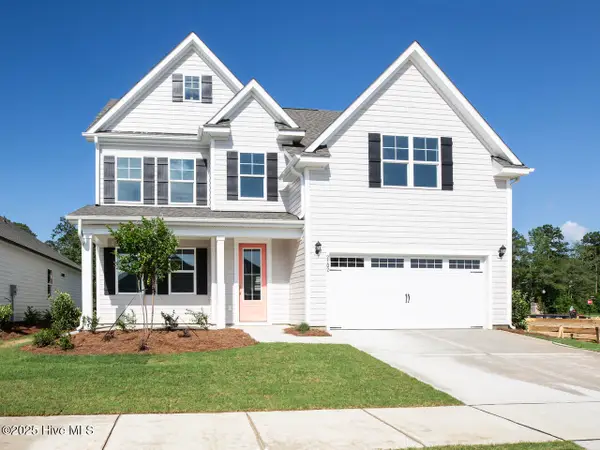 $488,640Active4 beds 3 baths2,644 sq. ft.
$488,640Active4 beds 3 baths2,644 sq. ft.1156 Indigo Bunting Drive #Lot 63, Leland, NC 28451
MLS# 100539199Listed by: D.R. HORTON, INC - New
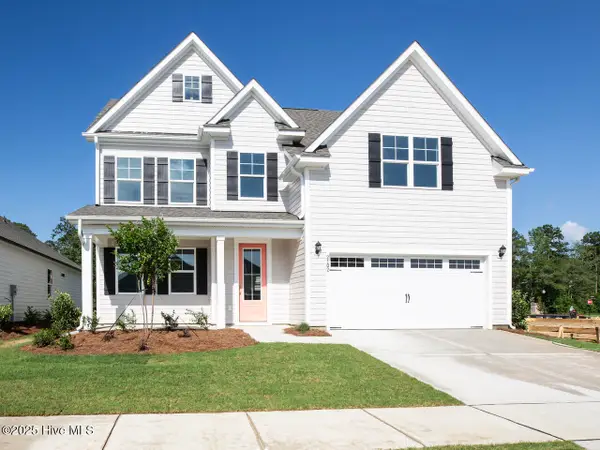 $479,999Active4 beds 3 baths2,644 sq. ft.
$479,999Active4 beds 3 baths2,644 sq. ft.9245 Crowded Gules Drive #Lot 194, Leland, NC 28451
MLS# 100539200Listed by: D.R. HORTON, INC - New
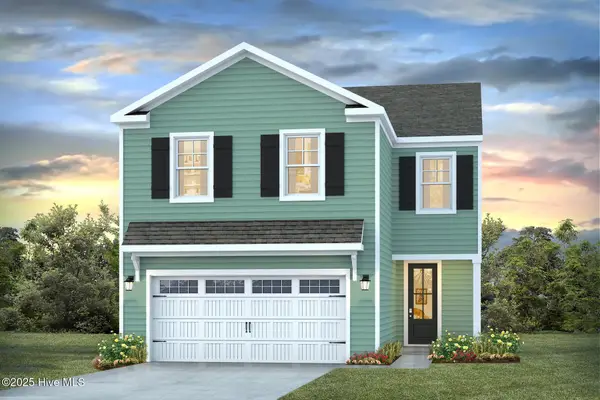 $389,940Active4 beds 3 baths1,928 sq. ft.
$389,940Active4 beds 3 baths1,928 sq. ft.3338 Summer Tanager Lane #Lot 46, Leland, NC 28451
MLS# 100539196Listed by: D.R. HORTON, INC
