7580 Gorse Drive #51, Leland, NC 28479
Local realty services provided by:ERA Strother Real Estate


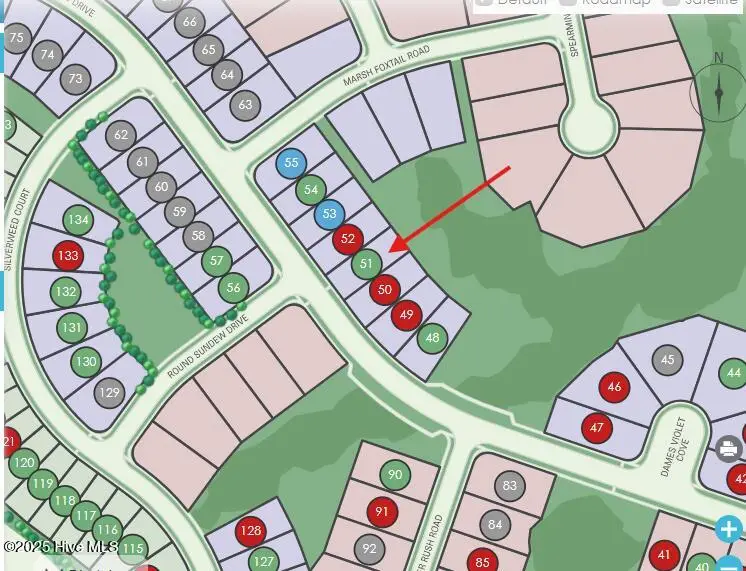
7580 Gorse Drive #51,Leland, NC 28479
$554,915
- 2 Beds
- 2 Baths
- 1,969 sq. ft.
- Single family
- Pending
Listed by:creig e northrop
Office:northrop realty
MLS#:100494474
Source:NC_CCAR
Price summary
- Price:$554,915
- Price per sq. ft.:$281.83
About this home
Welcome to a new master-planned, 55+ Del Webb community by home builder Pulte! Modern ranch-style new construction homes, resort-style amenities, clubs, and activities so you can socialize, make friends, and live an active lifestyle! At 1,969 sq. ft., this Palmary offers a thoughtfully designed, open floor plan with 2 bedrooms and 2 bathrooms. With its designer kitchen and gathering area, you will love the open-concept floor plan. With your sunroom, screened-in patio, and uncovered patio extension you will enjoy these extra areas for relaxation. This outstanding, upgraded gourmet kitchen features 42'' upper cabinets in white, stunning quartz countertops, a stainless-steel gas range, microwave, and dishwasher. The large island adds extra storage, counterspace and more room for gathering. Detail won't disappoint with the lovely tile backsplash, pendant lights, and the perfect finishing touches! In the owner's suite, there is a lovely bathroom that fashions a double-sink, quartz-surface vanity, upgraded large walk-in shower with tile walls, and a walk-in closet. In your gathering space, the addition of a tray ceiling, fireplace, and large sliding glass doors to the patio this makes the ambiance one-of-a-kind! The aesthetics of this home will bring you happiness day after day, year after year. Toward the front of the house there is a guest bedroom and bath, a flex room with upgraded doors. You will also enjoy the upgraded attic pulldown for storage and upgraded interior paint package! Visit us at 1111 Arrowglass Ct., 28479 to start your tour of our six on-site model home! Our future amenities are underway to include an exclusive 20,000 sq. ft. state-of-the-art clubhouse, indoor and outdoor pools, fitness and yoga studio, event and gathering spaces, and pickleball courts.
Contact an agent
Home facts
- Year built:2025
- Listing Id #:100494474
- Added:153 day(s) ago
- Updated:July 30, 2025 at 07:40 AM
Rooms and interior
- Bedrooms:2
- Total bathrooms:2
- Full bathrooms:2
- Living area:1,969 sq. ft.
Heating and cooling
- Cooling:Central Air
- Heating:Forced Air, Heating, Natural Gas
Structure and exterior
- Roof:Shingle
- Year built:2025
- Building area:1,969 sq. ft.
- Lot area:0.16 Acres
Schools
- High school:North Brunswick
- Middle school:Leland
- Elementary school:Belville
Utilities
- Water:Community Water Available
Finances and disclosures
- Price:$554,915
- Price per sq. ft.:$281.83
New listings near 7580 Gorse Drive #51
- New
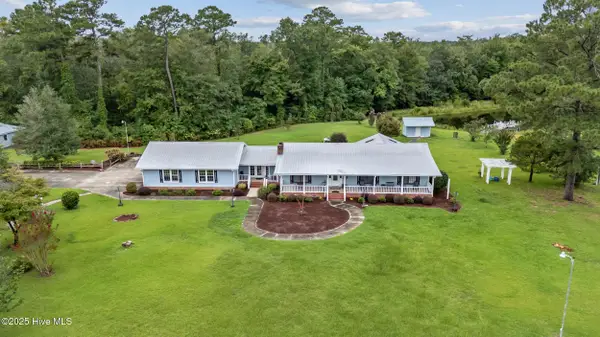 $650,000Active3 beds 2 baths2,743 sq. ft.
$650,000Active3 beds 2 baths2,743 sq. ft.1535 Royal Oak Road Ne, Leland, NC 28451
MLS# 100525057Listed by: COLDWELL BANKER SEA COAST ADVANTAGE-LELAND - New
 $368,825Active4 beds 4 baths2,520 sq. ft.
$368,825Active4 beds 4 baths2,520 sq. ft.1094 Hanson Drive, Leland, NC 28451
MLS# 100525025Listed by: DREAM FINDERS REALTY LLC - New
 $399,050Active5 beds 3 baths2,518 sq. ft.
$399,050Active5 beds 3 baths2,518 sq. ft.547 Coronado Avenue #61, Leland, NC 28451
MLS# 100525039Listed by: NORTHROP REALTY - New
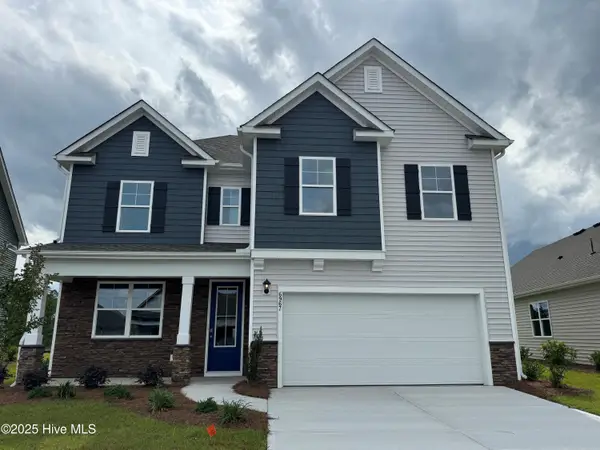 $424,990Active4 beds 3 baths2,350 sq. ft.
$424,990Active4 beds 3 baths2,350 sq. ft.4351 Coralbead Lane #Lot 100, Leland, NC 28451
MLS# 100525011Listed by: D.R. HORTON, INC - New
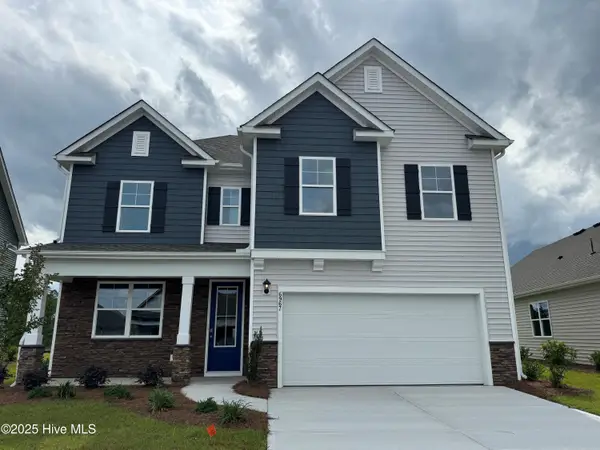 $423,790Active4 beds 3 baths2,350 sq. ft.
$423,790Active4 beds 3 baths2,350 sq. ft.5009 Roundhead Drive #Lot 71, Leland, NC 28451
MLS# 100525019Listed by: D.R. HORTON, INC 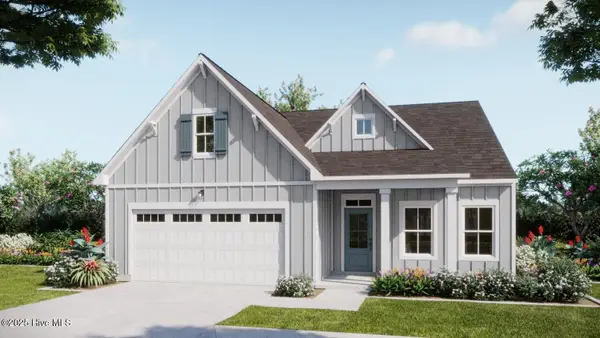 $545,925Pending5 beds 4 baths2,695 sq. ft.
$545,925Pending5 beds 4 baths2,695 sq. ft.2118 Sunset Sky Place #83, Leland, NC 28451
MLS# 100524980Listed by: COLDWELL BANKER SEA COAST ADVANTAGE- New
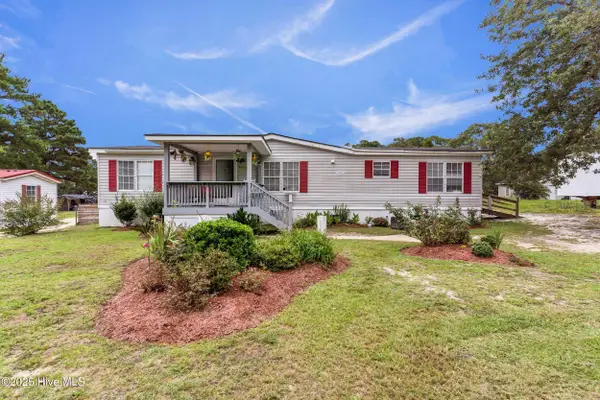 $216,000Active3 beds 2 baths1,512 sq. ft.
$216,000Active3 beds 2 baths1,512 sq. ft.860 Ricefield Branch Street Ne, Leland, NC 28451
MLS# 100524898Listed by: REAL BROKER LLC - New
 $335,000Active3 beds 2 baths1,576 sq. ft.
$335,000Active3 beds 2 baths1,576 sq. ft.257 Windchime Way, Leland, NC 28451
MLS# 100524904Listed by: COLDWELL BANKER SEA COAST ADVANTAGE - New
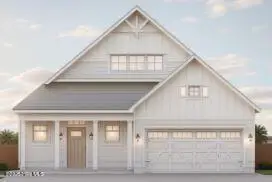 $587,545Active3 beds 3 baths1,797 sq. ft.
$587,545Active3 beds 3 baths1,797 sq. ft.6017 Calvada Circle, Leland, NC 28451
MLS# 100524919Listed by: BRUNSWICK FOREST REALTY, LLC - New
 $855,000Active5 beds 3 baths3,737 sq. ft.
$855,000Active5 beds 3 baths3,737 sq. ft.1709 S Stillwood Drive, Leland, NC 28451
MLS# 100524875Listed by: KELLER WILLIAMS INNOVATE-WILMINGTON
