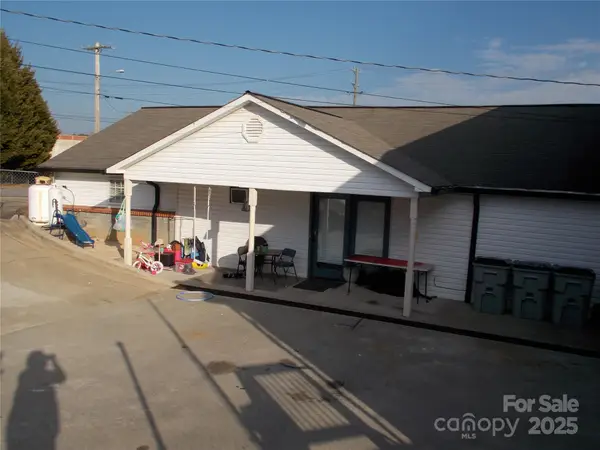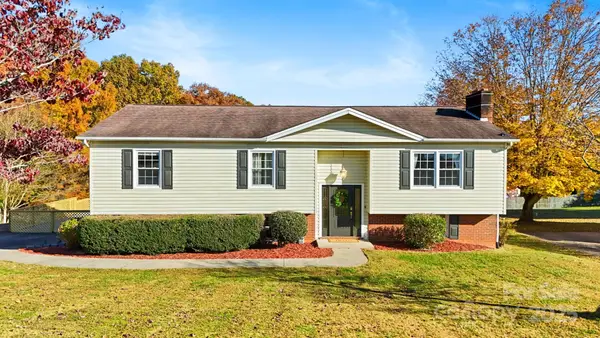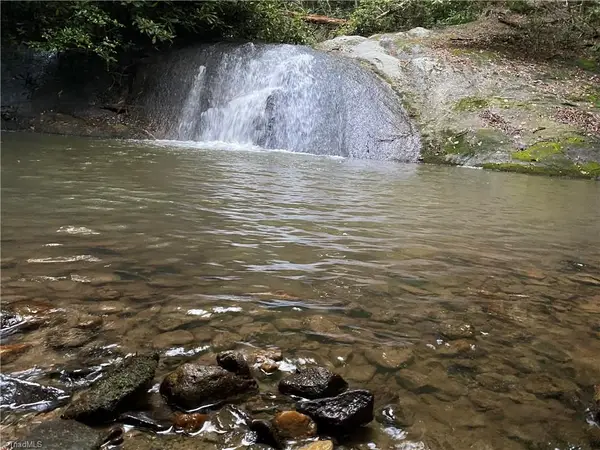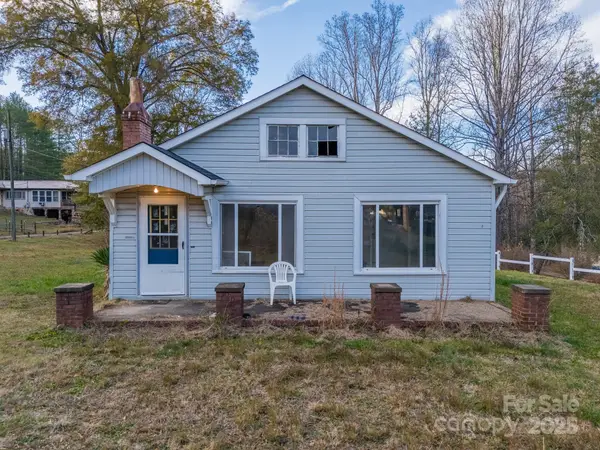1989 Johns Ridge Parkway, Lenoir, NC 28645
Local realty services provided by:ERA Live Moore
Listed by: stephenie deesy
Office: mountainside realty, llc.
MLS#:4256101
Source:CH
1989 Johns Ridge Parkway,Lenoir, NC 28645
$1,417,000
- 6 Beds
- 6 Baths
- 4,182 sq. ft.
- Single family
- Active
Price summary
- Price:$1,417,000
- Price per sq. ft.:$338.83
- Monthly HOA dues:$236.25
About this home
Home REDUCED to actual tax value. Nestled along the Johns River and the Pisgah National Forest in the Blue Ridge Mountains, this beautiful custom mountain estate in The Coves Mountain River Club offers everything you could want in a mountain retreat. The main home features 2,575 square feet of thoughtfully designed living space with 3 spacious bedrooms, each with its own ensuite bathroom. The open floor plan highlights floor-to-vaulted-ceiling windows that fill the home with natural light. A stacked stone fireplace creates a warm, inviting focal point in the living area, while the walk-in pantry and walk-in closets provide plenty of storage. The finished basement apartment offers an additional 1,607 square feet with a full bedroom and ensuite bathroom, a large open living area with its own fireplace, plus a walk-in pantry and walk-in closet—perfect for guests or extended family. For those dreaming of a true mountain experience, the property also includes a log home guest house built with massive beam construction. It features a main-floor bedroom, full kitchen, open living space with a dramatic floor-to-ceiling stacked stone fireplace, a loft with a Murphy bed, and a two-car garage with a workshop. Outdoor living is just as impressive with a circle driveway, putting green, fire pit, and a raised bed garden—all designed for entertaining or simply enjoying the peaceful mountain surroundings. All this inside the highly amenitiezed luxury gated community of The Coves Mountain River Club. The Coves offer a large clubhouse with panoramic mountain views, pool, hot tub, fitness center and table sports. As well as two equestrian facilities, community garden, community vineyard, pickleball courts, and over 25. miles of nature trails for hiking, horseback riding, and UTV riding. The sellers are extremely motivated, so don’t wait—come see this incredible mountain property today. All offers will be considered!
Contact an agent
Home facts
- Year built:2014
- Listing ID #:4256101
- Updated:November 22, 2025 at 02:24 PM
Rooms and interior
- Bedrooms:6
- Total bathrooms:6
- Full bathrooms:5
- Half bathrooms:1
- Living area:4,182 sq. ft.
Heating and cooling
- Cooling:Ductless, Heat Pump
- Heating:Ductless, Forced Air, Heat Pump, Propane
Structure and exterior
- Year built:2014
- Building area:4,182 sq. ft.
- Lot area:2.49 Acres
Schools
- High school:West Caldwell
- Elementary school:Collettsville
Utilities
- Water:Well
- Sewer:Septic (At Site)
Finances and disclosures
- Price:$1,417,000
- Price per sq. ft.:$338.83
New listings near 1989 Johns Ridge Parkway
- New
 $299,000Active3 beds 4 baths1,864 sq. ft.
$299,000Active3 beds 4 baths1,864 sq. ft.1317 &1319 Main Street Nw, Lenoir, NC 28645
MLS# 4298518Listed by: NC HOMES DIRECT - New
 $344,900Active3 beds 3 baths2,237 sq. ft.
$344,900Active3 beds 3 baths2,237 sq. ft.2216 Olde Well Road Se, Hudson, NC 28638
MLS# 4322386Listed by: HARPER REALTY - New
 $319,900Active2 beds 2 baths859 sq. ft.
$319,900Active2 beds 2 baths859 sq. ft.437 Deer Crossing Lane, Lenoir, NC 28645
MLS# 259105Listed by: GATEWOOD GROUP REAL ESTATE - New
 $596,750Active-- Acres
$596,750Active-- AcresTBD Scout Road, Lenoir, NC 28645
MLS# 1202779Listed by: NC MOUNTAIN LAND, LLC - New
 $275,000Active4 beds 2 baths1,807 sq. ft.
$275,000Active4 beds 2 baths1,807 sq. ft.4823 Calico Road, Lenoir, NC 28645
MLS# 4322666Listed by: EXP REALTY LLC MOORESVILLE - New
 $450,000Active6 beds 4 baths3,380 sq. ft.
$450,000Active6 beds 4 baths3,380 sq. ft.1010 College Avenue Sw, Lenoir, NC 28645
MLS# 4322808Listed by: 828 REAL ESTATE SERVICES - New
 $215,000Active3 beds 2 baths1,066 sq. ft.
$215,000Active3 beds 2 baths1,066 sq. ft.3405 Clarks Chapel Road, Lenoir, NC 28645
MLS# 4322832Listed by: ALBRICK - New
 $30,000Active-- Acres
$30,000Active-- Acres924 Barrington Drive, Lenoir, NC 28645
MLS# 1201218Listed by: WARD & WARD PROPERTIES, LLC  $49,000Pending3 beds 1 baths982 sq. ft.
$49,000Pending3 beds 1 baths982 sq. ft.3028 Morganton Boulevard, Lenoir, NC 28645
MLS# 4322834Listed by: EXP REALTY LLC- New
 $239,900Active3 beds 2 baths1,381 sq. ft.
$239,900Active3 beds 2 baths1,381 sq. ft.2696 Tablerock Road, Lenoir, NC 28645
MLS# 4321381Listed by: HOMECOIN.COM
