8179 Baileys Creek Trail, Lenoir, NC 28645
Local realty services provided by:ERA Live Moore
8179 Baileys Creek Trail,Lenoir, NC 28645
$3,500,000
- 3 Beds
- 4 Baths
- 3,642 sq. ft.
- Single family
- Active
Listed by: patricia holloway, natalie geist
Office: engel & volkers banner elk
MLS#:258348
Source:NC_HCAR
Price summary
- Price:$3,500,000
- Price per sq. ft.:$830.17
About this home
Nestled just ten minutes from the charming town of Blowing Rock, this exquisite luxury 3-bedroom 3.5-bath custom timber-frame lodge with 4 car garage including studio suite with murphy bed, kitchen, balcony, and full bathroom above the garage. The home presents breathtaking panoramic views of the Blue Ridge Mountains built on a 12 acre lot and part of a 110 acre subdivision called Bailey’s Creek with only 7 homesites.
As you approach, you'll immediately appreciate the sense of privacy it affords with an access controlled security gate. Just inside the gate is a beautiful bridge over a personal creek that extends through entire property. The creek runs along an old historic logging trail that leads to a beautiful waterfall. There is a graded common area for family gatherings and a building site for adding a pavilion in the future.
In the main house the living room is adorned with vaulted ceilings, a beautiful wood-burning fireplace, reclaimed barn wood floors and a wall of windows that frame the stunning Blue Ridge Mountains. Gourmet kitchen features high-end finishes, equipped with Thermador appliances, an ideal space for culinary enthusiasts! Step outside and enjoy the inspiring views from the partially-covered patio complete with cozy furniture, high top gas fire table and a wood burning fireplace. Outdoor summer kitchen equipped with a large gas grill, sink, cast iron fire pit, and ample cooking and entertaining space. The three well-appointed bedrooms offer comfort and relaxation. The master suite is located on the main level and is a true sanctuary, complete with its own en-suite bathroom with heated floors, and, of course, more of those magnificent mountain views. Upstairs to the right, find another spacious bedroom with an ensuite office space and en-suite bathroom with heated floors. Additionally, you'll find the perfect bedroom for young children or teenagers, complete with 2 individual twin beds and a twin-over-queen bunk bed. There are 4 garages with an above finished studio with a full bath, kitchen, and patio that could be used for a guest bedroom, game room or office.
Additional features include 38KW Generac Generator for house and separate 8k Generac Generator for the well, 3 propane tanks (main house 250 gal, house generator 500 gal, well generator 250 gal), Russ Sound system with 4 zones, Star-link Satellite system, Yale smart door locks, Security camera system, and Monitored security system for burglary and fire.
Contact an agent
Home facts
- Year built:2014
- Listing ID #:258348
- Added:143 day(s) ago
- Updated:February 22, 2026 at 03:58 PM
Rooms and interior
- Bedrooms:3
- Total bathrooms:4
- Full bathrooms:3
- Half bathrooms:1
- Living area:3,642 sq. ft.
Heating and cooling
- Cooling:Central Air
- Heating:Electric, Geothermal, Heat Pump, Hot Water
Structure and exterior
- Roof:Asphalt, Shingle
- Year built:2014
- Building area:3,642 sq. ft.
- Lot area:12.1 Acres
Schools
- High school:Out of Area
- Elementary school:Outside of Area
Utilities
- Water:Well
Finances and disclosures
- Price:$3,500,000
- Price per sq. ft.:$830.17
New listings near 8179 Baileys Creek Trail
- New
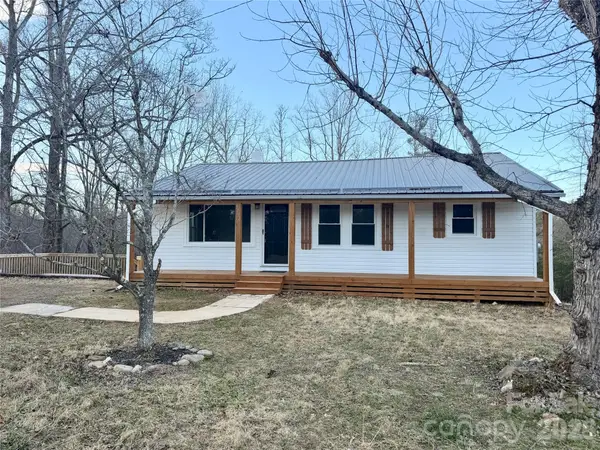 $244,500Active3 beds 1 baths1,064 sq. ft.
$244,500Active3 beds 1 baths1,064 sq. ft.5192 Ralph Winchester Road, Lenoir, NC 28645
MLS# 4349337Listed by: NESTLEWOOD REALTY, LLC - New
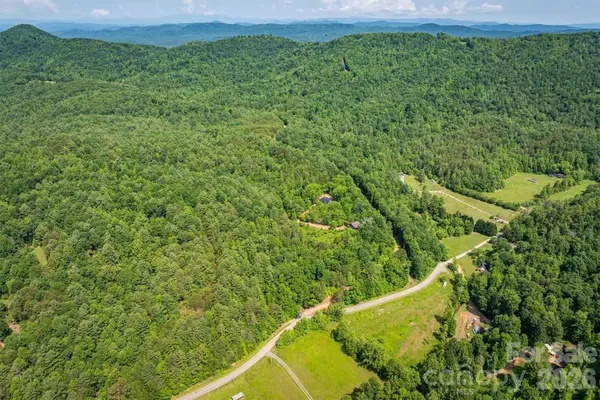 $218,400Active27.3 Acres
$218,400Active27.3 Acres1533 Mcrary Creek Road, Lenoir, NC 28645
MLS# 4347321Listed by: TRUE NORTH REALTY - New
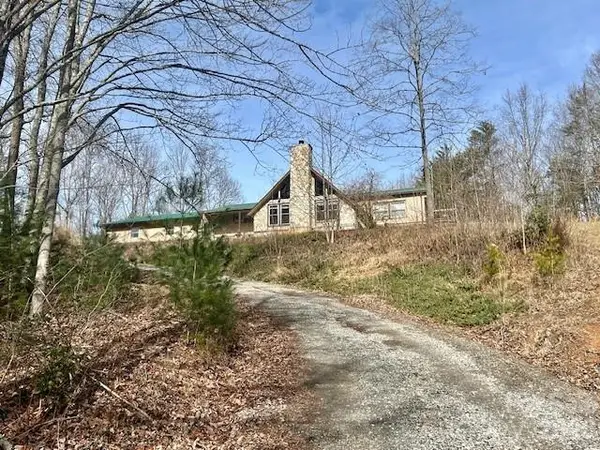 $245,000Active3 beds 2 baths1,800 sq. ft.
$245,000Active3 beds 2 baths1,800 sq. ft.3645 Blue Door School Road, Lenoir, NC 28645
MLS# 4347191Listed by: BAKER REALTY - New
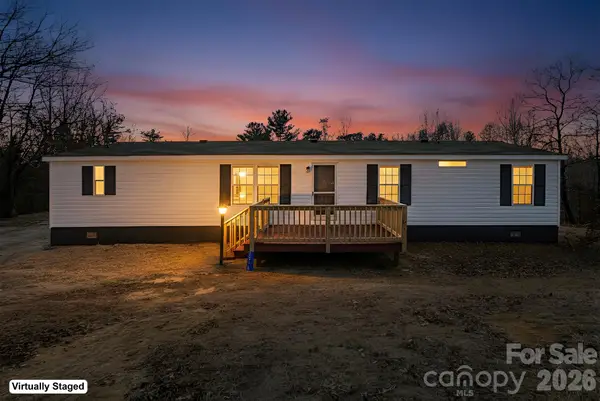 $184,900Active4 beds 2 baths1,316 sq. ft.
$184,900Active4 beds 2 baths1,316 sq. ft.1270 Price Hollow Place, Lenoir, NC 28645
MLS# 4347719Listed by: SOUTHERN HOME GROUP REALTY LLC - New
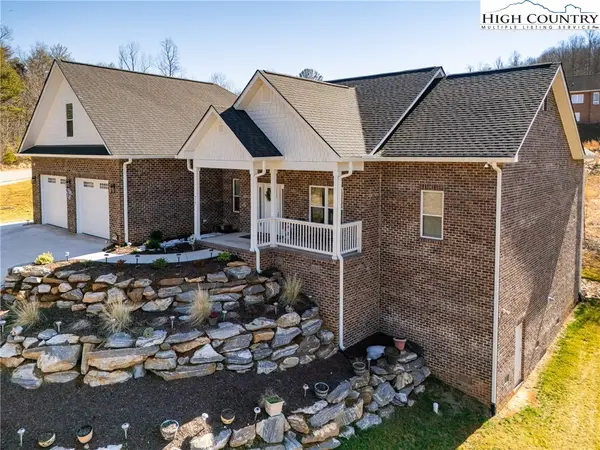 $541,800Active3 beds 2 baths2,047 sq. ft.
$541,800Active3 beds 2 baths2,047 sq. ft.715 SE Chatsworth Circle, Lenoir, NC 28645
MLS# 260037Listed by: MOUNTAIN PROPERTY BROKERAGE, I - New
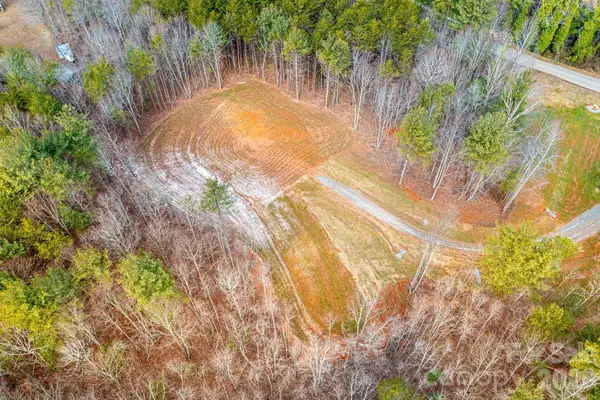 $185,000Active12.48 Acres
$185,000Active12.48 Acres3941 Fox Winkler Road, Lenoir, NC 28645
MLS# 4344419Listed by: C. RICE AND ASSOCIATES LLC - New
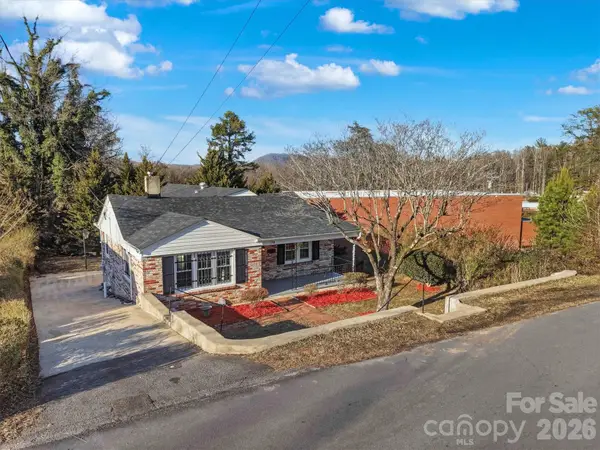 $250,000Active3 beds 1 baths1,433 sq. ft.
$250,000Active3 beds 1 baths1,433 sq. ft.330 Harrington Street Nw, Lenoir, NC 28645
MLS# 4346766Listed by: REALTY ONE GROUP @ HOME - New
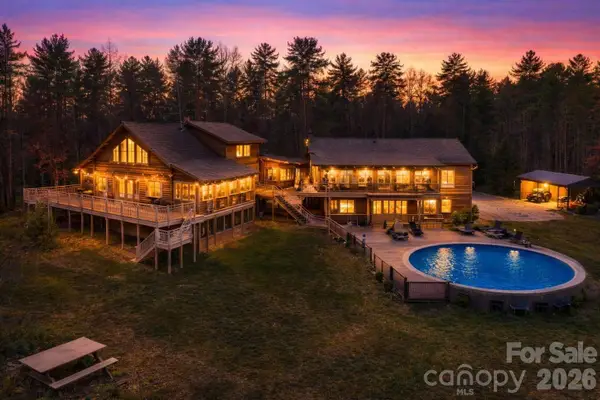 $1,300,000Active6 beds 6 baths2,282 sq. ft.
$1,300,000Active6 beds 6 baths2,282 sq. ft.2257 Quiet Creek Lane, Lenoir, NC 28645
MLS# 4346706Listed by: REALTY ONE GROUP @ HOME - New
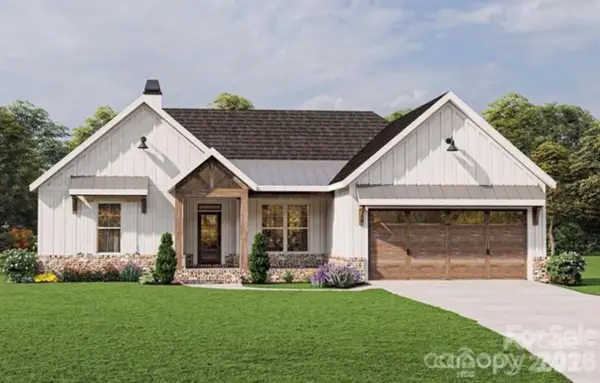 $499,900Active3 beds 2 baths1,825 sq. ft.
$499,900Active3 beds 2 baths1,825 sq. ft.2098 Piper Ridge Drive, Lenoir, NC 28645
MLS# 4346601Listed by: CHASE GRAY REALTY LLC - New
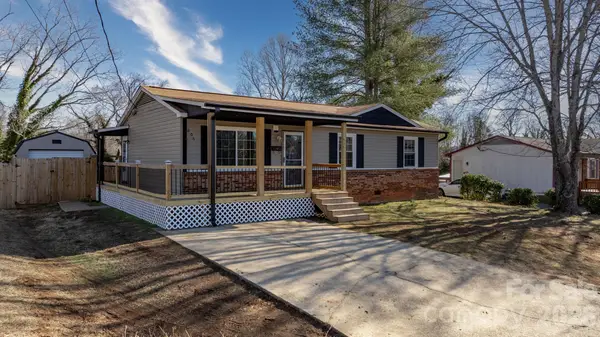 $220,000Active3 beds 1 baths1,075 sq. ft.
$220,000Active3 beds 1 baths1,075 sq. ft.606 Prospect Street Nw, Lenoir, NC 28645
MLS# 4346483Listed by: C REALTY GROUP AND MANAGEMENT LLC

