506 N Main Street Nw #C, Lenoir, NC 28645
Local realty services provided by:ERA Sunburst Realty
Listed by: carolyn nogales
Office: horizon realty associates llc.
MLS#:4293002
Source:CH
506 N Main Street Nw #C,Lenoir, NC 28645
$385,000
- 4 Beds
- 2 Baths
- 3,168 sq. ft.
- Single family
- Active
Price summary
- Price:$385,000
- Price per sq. ft.:$121.53
About this home
An absolute gem, this 1906 fully restored and historically registered Dutch Colonial home is a must see. Step back in time and relish in this homes pristine craftmanship. Majestically hand-carved stairwell, crown moldings and built-in cabinets, a butlers pantry and intricately hand painted wall design of the grand foyer, three wood burning fireplaces, french doors leading out to the wrap around front porch and clawfoot tub in main floor bath. Beautiful medallion windows in the kitchen stream sunlight into the large kitchen space. A modern touch include storm panels in every window which provide excellent insulation and keep the electric bill down year round. Enjoy your vast backyard with mature trees for shade which includes a rock terrace and water feature perfect for Al fresco dining and entertaining all backing up to city owend wooded property. Take a short walk into the ever-expanding downtown Lenoir for shopping, dining, spas and medical facilities. Only 30 min from Boone.
Contact an agent
Home facts
- Year built:1906
- Listing ID #:4293002
- Updated:February 22, 2026 at 02:19 PM
Rooms and interior
- Bedrooms:4
- Total bathrooms:2
- Full bathrooms:2
- Living area:3,168 sq. ft.
Heating and cooling
- Cooling:Heat Pump
- Heating:Forced Air, Heat Pump
Structure and exterior
- Year built:1906
- Building area:3,168 sq. ft.
- Lot area:0.53 Acres
Schools
- High school:Hibriten
- Elementary school:Davenport
Utilities
- Sewer:Public Sewer
Finances and disclosures
- Price:$385,000
- Price per sq. ft.:$121.53
New listings near 506 N Main Street Nw #C
- New
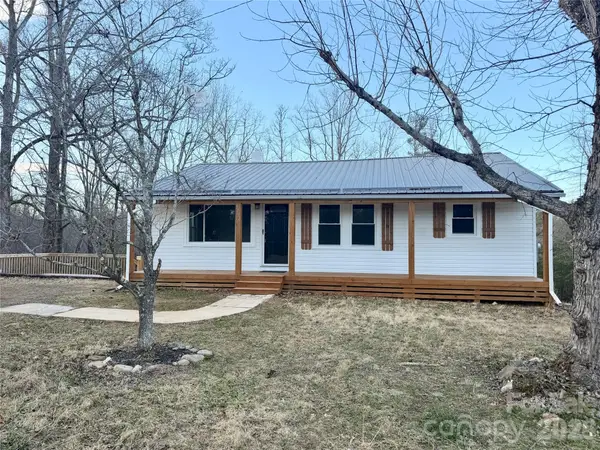 $244,500Active3 beds 1 baths1,064 sq. ft.
$244,500Active3 beds 1 baths1,064 sq. ft.5192 Ralph Winchester Road, Lenoir, NC 28645
MLS# 4349337Listed by: NESTLEWOOD REALTY, LLC - New
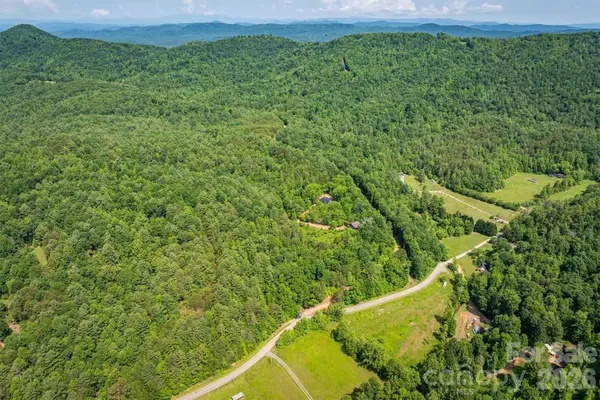 $218,400Active27.3 Acres
$218,400Active27.3 Acres1533 Mcrary Creek Road, Lenoir, NC 28645
MLS# 4347321Listed by: TRUE NORTH REALTY - New
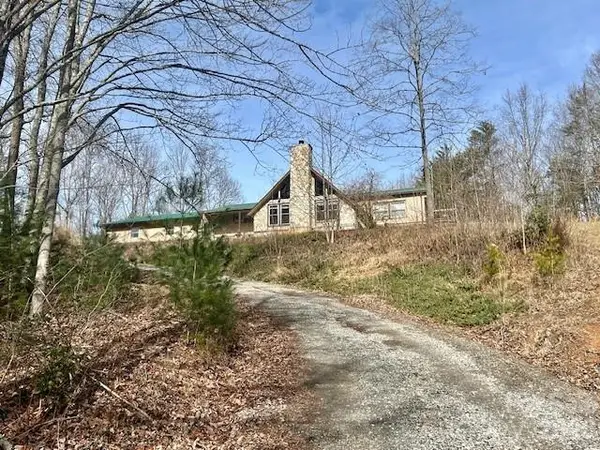 $245,000Active3 beds 2 baths1,800 sq. ft.
$245,000Active3 beds 2 baths1,800 sq. ft.3645 Blue Door School Road, Lenoir, NC 28645
MLS# 4347191Listed by: BAKER REALTY - New
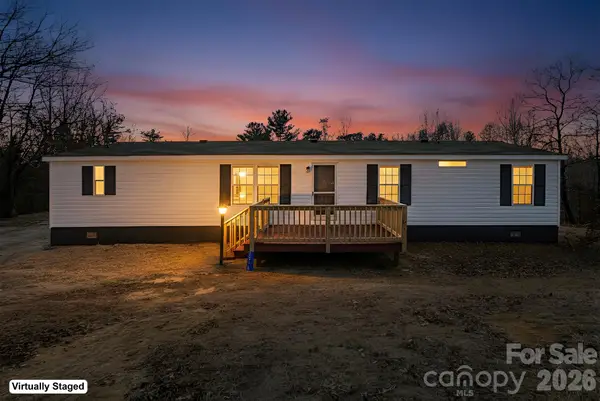 $184,900Active4 beds 2 baths1,316 sq. ft.
$184,900Active4 beds 2 baths1,316 sq. ft.1270 Price Hollow Place, Lenoir, NC 28645
MLS# 4347719Listed by: SOUTHERN HOME GROUP REALTY LLC - New
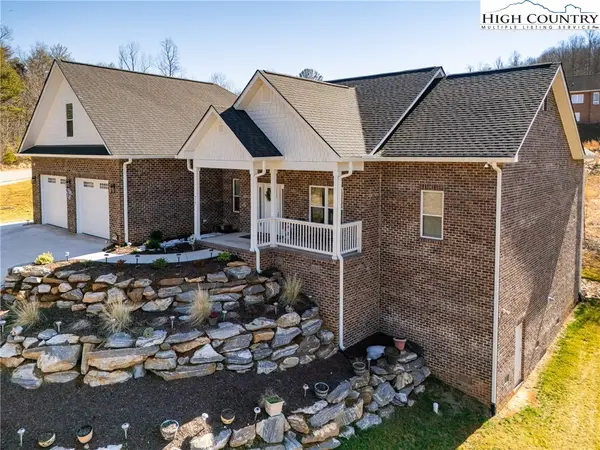 $541,800Active3 beds 2 baths2,047 sq. ft.
$541,800Active3 beds 2 baths2,047 sq. ft.715 SE Chatsworth Circle, Lenoir, NC 28645
MLS# 260037Listed by: MOUNTAIN PROPERTY BROKERAGE, I - New
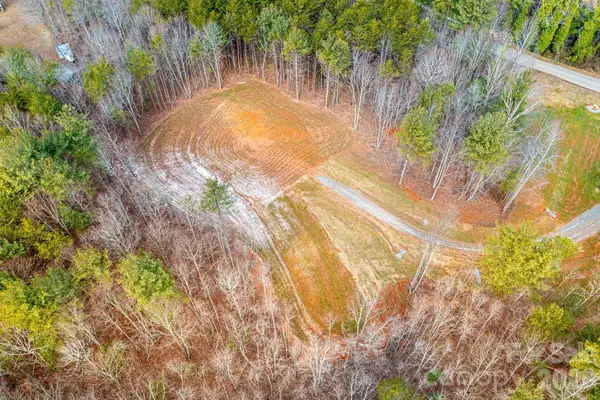 $185,000Active12.48 Acres
$185,000Active12.48 Acres3941 Fox Winkler Road, Lenoir, NC 28645
MLS# 4344419Listed by: C. RICE AND ASSOCIATES LLC - New
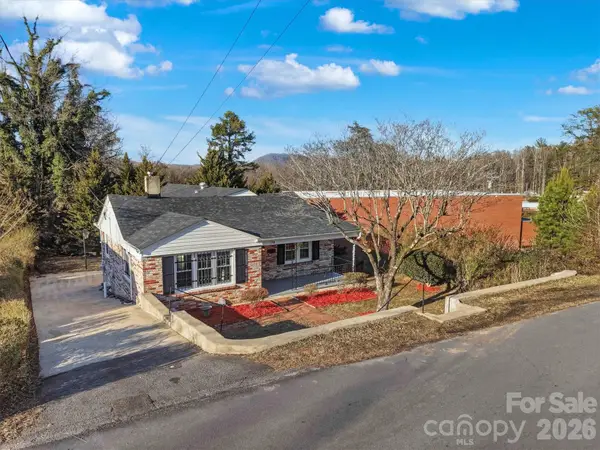 $250,000Active3 beds 1 baths1,433 sq. ft.
$250,000Active3 beds 1 baths1,433 sq. ft.330 Harrington Street Nw, Lenoir, NC 28645
MLS# 4346766Listed by: REALTY ONE GROUP @ HOME - New
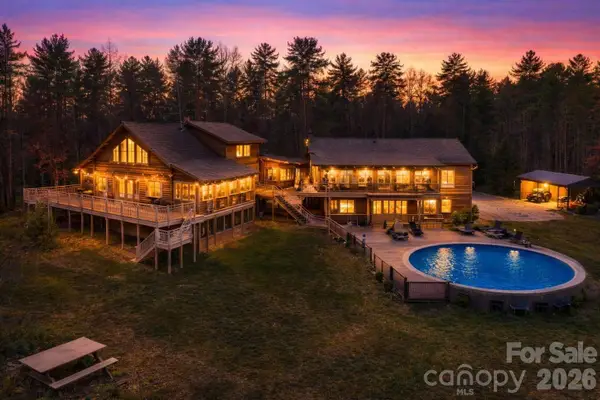 $1,300,000Active6 beds 6 baths2,282 sq. ft.
$1,300,000Active6 beds 6 baths2,282 sq. ft.2257 Quiet Creek Lane, Lenoir, NC 28645
MLS# 4346706Listed by: REALTY ONE GROUP @ HOME - New
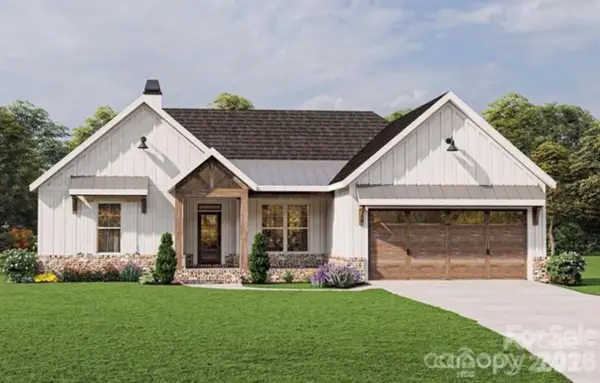 $499,900Active3 beds 2 baths1,825 sq. ft.
$499,900Active3 beds 2 baths1,825 sq. ft.2098 Piper Ridge Drive, Lenoir, NC 28645
MLS# 4346601Listed by: CHASE GRAY REALTY LLC - New
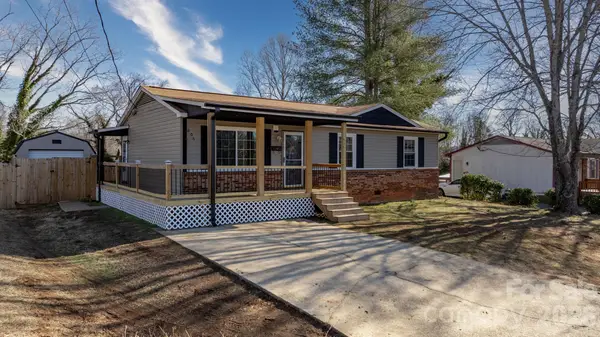 $220,000Active3 beds 1 baths1,075 sq. ft.
$220,000Active3 beds 1 baths1,075 sq. ft.606 Prospect Street Nw, Lenoir, NC 28645
MLS# 4346483Listed by: C REALTY GROUP AND MANAGEMENT LLC

