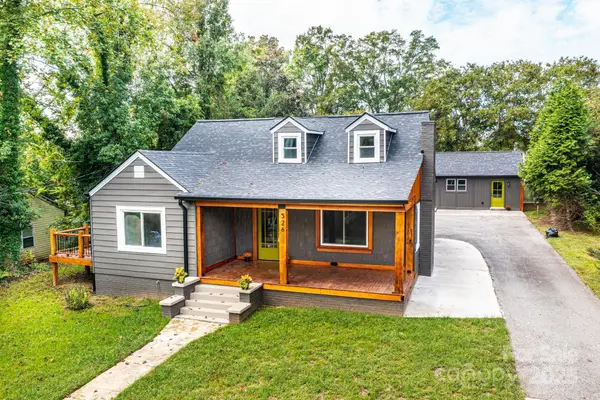5417 Cedar Cove Way, Lenoir, NC 28645
Local realty services provided by:ERA Live Moore
5417 Cedar Cove Way,Lenoir, NC 28645
$1,089,000
- 3 Beds
- 3 Baths
- 2,712 sq. ft.
- Single family
- Pending
Listed by:stephenie deesy
Office:mountainside realty, llc.
MLS#:256318
Source:NC_HCAR
Price summary
- Price:$1,089,000
- Price per sq. ft.:$336.11
- Monthly HOA dues:$236.25
About this home
ONLY 25 MINUTES FROM DOWNTOWN BLOWING ROCK! This beautiful mountain home is bathed in natural light, offering stunning, unobstructed long-range views of Table Rock, Brown, Adam’s Knob, and Grandfather Mountain. With three bedrooms and 2.5 bathrooms, this residence combines elegance and functionality. The interior features rich hardwood floors and a modern kitchen with granite countertops, creating a warm and inviting atmosphere. Located in the highly amenitized luxury gated community of The Coves Mountain River Club. Amenities include the Lodge with wrap around porch and 360 views of the Blue Ridge, South, and Brushy Mountain Ranges, Fitness Center, Pool and Hot Tub. The Coves also offers a Riverside Pavilion with Covered Picnic Area and Outdoor Kitchen, Two Equestrian Centers, Community Garden, Community Vineyard, Dog Park, Wyatt's Landing Park with two Pickle Ball Courts, Covered Picnic Area, Shuffleboard, Cornhole, and Putting Green, and over 25 miles of nature trails throughout the community.
The home includes an 15-foot Swim Spa, for relaxation and exercise, central vacuum, and a whole house Generac generator. While large windows ensure you’re always connected to the breathtaking surroundings. A walk-in pantry and ample storage spaces add to the home’s practicality.
Situated within a highly amenitized, gated community in the Blue Ridge Mountains, this home offers not only a peaceful retreat but also access to social activities and a host of community amenities. It’s the perfect blend of serene mountain living and vibrant community engagement, all in a picturesque setting.
Contact an agent
Home facts
- Year built:2023
- Listing ID #:256318
- Added:104 day(s) ago
- Updated:October 01, 2025 at 07:18 AM
Rooms and interior
- Bedrooms:3
- Total bathrooms:3
- Full bathrooms:2
- Half bathrooms:1
- Living area:2,712 sq. ft.
Heating and cooling
- Cooling:Central Air, Heat Pump
- Heating:Fireplaces, Hot Water, Propane
Structure and exterior
- Roof:Architectural, Shingle
- Year built:2023
- Building area:2,712 sq. ft.
- Lot area:2.58 Acres
Schools
- High school:West Caldwell
- Middle school:Collettsville School
- Elementary school:Collettsville School
Utilities
- Water:Well
Finances and disclosures
- Price:$1,089,000
- Price per sq. ft.:$336.11
- Tax amount:$3,504
New listings near 5417 Cedar Cove Way
- New
 $274,900Active3 beds 2 baths1,754 sq. ft.
$274,900Active3 beds 2 baths1,754 sq. ft.3784 Pennsylvania Avenue, Lenoir, NC 28645
MLS# 4308066Listed by: REALTY EXECUTIVES OF HICKORY - New
 $1,295,000Active4 beds 5 baths3,694 sq. ft.
$1,295,000Active4 beds 5 baths3,694 sq. ft.5378 Oak Crest Lane #114/115, Lenoir, NC 28645
MLS# 4307862Listed by: MOUNTAINSIDE REALTY, LLC - New
 $399,900Active10.84 Acres
$399,900Active10.84 Acres00 Timber Rock Drive, Lenoir, NC 28645
MLS# 4305844Listed by: SILVER EDGE REALTY - New
 $179,900Active0.24 Acres
$179,900Active0.24 Acres2088 Thoroughbred Way #Lot G25, Lenoir, NC 28645
MLS# 4307747Listed by: ARROW REALTY & LAND DEVELOPMENT - New
 $249,000Active3 beds 1 baths1,000 sq. ft.
$249,000Active3 beds 1 baths1,000 sq. ft.2610 Tablerock Road, Lenoir, NC 28645
MLS# 4307118Listed by: BERKSHIRE HATHAWAY HOMESERVICES BLUE RIDGE REALTORS - Coming Soon
 $499,000Coming Soon5 beds 3 baths
$499,000Coming Soon5 beds 3 baths526 Kentwood Street Sw, Lenoir, NC 28645
MLS# 4297506Listed by: MOUNTAINSIDE REALTY, LLC - Coming Soon
 $459,900Coming Soon3 beds 3 baths
$459,900Coming Soon3 beds 3 baths3750 Rabbits Run Place, Lenoir, NC 28645
MLS# 4306892Listed by: GGS LEGACY PROPERTIES, LLC - Coming Soon
 $499,900Coming Soon3 beds 2 baths
$499,900Coming Soon3 beds 2 baths3218 Auld Farm Drive, Lenoir, NC 28645
MLS# 4305521Listed by: WALKER REAL ESTATE SERVICES LLC  $50,000Pending1.57 Acres
$50,000Pending1.57 Acres1119 Piedmont Drive, Lenoir, NC 28645
MLS# 4305104Listed by: BAKER REALTY $849,900Pending3 beds 5 baths3,233 sq. ft.
$849,900Pending3 beds 5 baths3,233 sq. ft.3865 Austin Valley Drive, Lenoir, NC 28645
MLS# 4305221Listed by: LOOKING GLASS REALTY
