10952 Ramsey Street, Linden, NC 28356
Local realty services provided by:ERA Parrish Realty Legacy Group
10952 Ramsey Street,Linden, NC 28356
$429,900
- 3 Beds
- 3 Baths
- 2,213 sq. ft.
- Single family
- Pending
Listed by: longleaf team powered by longleaf properties
Office: longleaf properties of sandhills llc.
MLS#:LP739520
Source:RD
Price summary
- Price:$429,900
- Price per sq. ft.:$194.26
About this home
Nestled on an acre lot in Linden, this beautiful 2200+ sqft ranch style farmhouse blends timeless character w/ modern luxury. With 3 spacious bedrooms & 2.5 baths, this home offers the perfect balance of comfort and sophistication. Discover a bright, open floor plan w/ vaulted ceilings & an abundance of natural light. The heart of the home is the expansive kitchen with an abundance of cabinets, large granite covered island, & SS appliances to include a refrigerator. The living area flows from kitchen to cozy yet large family room. The primary suite is a true retreat, w/ spacious layout, large walk-in closet, & an ensuite bath w/ dual vanities, free standing soaking tub, & tiled walk-in shower. Outside, the 1-acre lot provides ample room for outdoor living, space for gardening, play, or future expansions. The property’s tranquil setting offers privacy & beautiful views. UP TO 1% IN BUYER PAID CLOSING COSTS available when using preferred lender Christy Strickland w/ Atlantic Bay Mortgage, 910-574-2105.
Contact an agent
Home facts
- Year built:2025
- Listing ID #:LP739520
- Added:251 day(s) ago
- Updated:November 13, 2025 at 09:13 AM
Rooms and interior
- Bedrooms:3
- Total bathrooms:3
- Full bathrooms:2
- Half bathrooms:1
- Living area:2,213 sq. ft.
Heating and cooling
- Heating:Heat Pump
Structure and exterior
- Year built:2025
- Building area:2,213 sq. ft.
- Lot area:1.01 Acres
Utilities
- Sewer:Septic Tank
Finances and disclosures
- Price:$429,900
- Price per sq. ft.:$194.26
New listings near 10952 Ramsey Street
- New
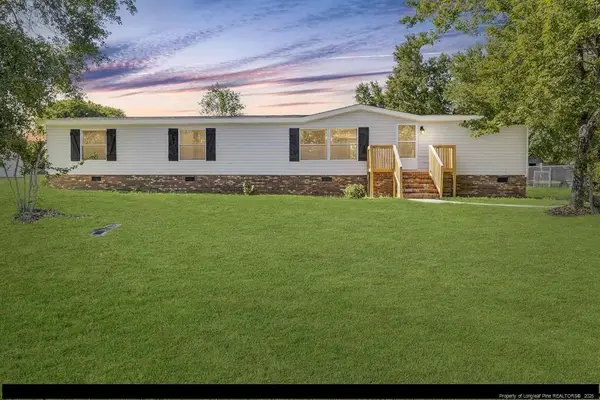 $232,560Active4 beds 2 baths1,865 sq. ft.
$232,560Active4 beds 2 baths1,865 sq. ft.8528 Candlebrush Drive, Linden, NC 28356
MLS# LP753168Listed by: LPT REALTY LLC - New
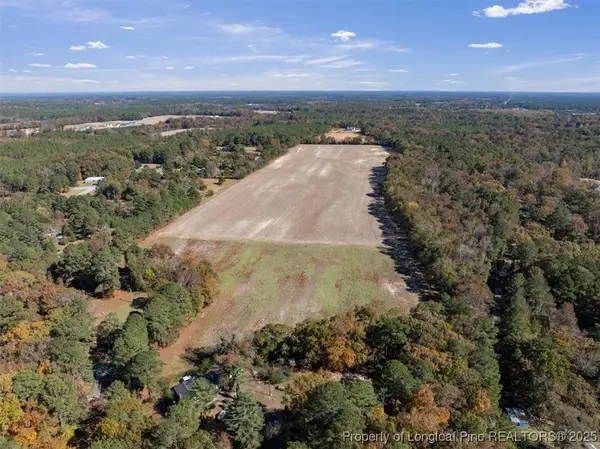 $150,000Active10.04 Acres
$150,000Active10.04 Acres111 Ellis Lane, Linden, NC 28356
MLS# 752801Listed by: CENTURY 21 THE REALTY GROUP - New
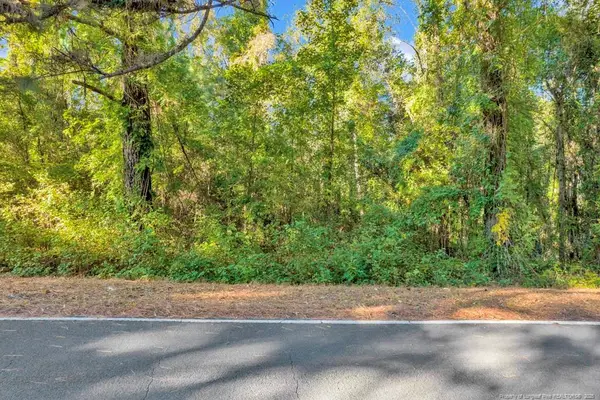 $35,000Active0.46 Acres
$35,000Active0.46 Acres00 Walker Road, Linden, NC 28356
MLS# LP752746Listed by: EXP REALTY LLC 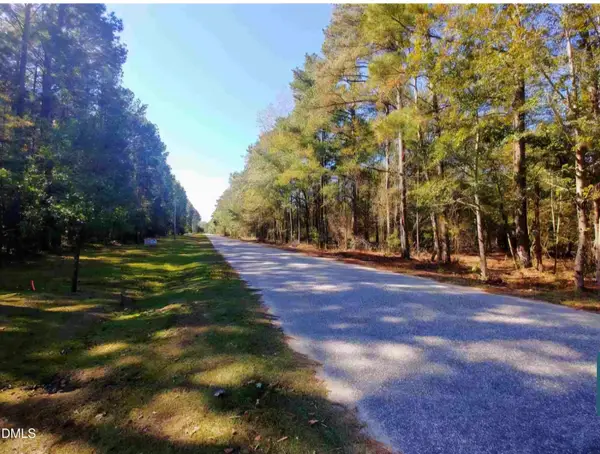 $37,500Pending1.12 Acres
$37,500Pending1.12 Acres7789 Lucinda Lane, Linden, NC 28356
MLS# 10130509Listed by: GEORGE WHITE REALTY $459,900Pending4 beds 4 baths2,466 sq. ft.
$459,900Pending4 beds 4 baths2,466 sq. ft.417 Trinity Gardens Lane, Linden, NC 28356
MLS# LP752491Listed by: ONNIT REALTY GROUP $285,000Pending3 beds 3 baths1,686 sq. ft.
$285,000Pending3 beds 3 baths1,686 sq. ft.3011 Will Lucas Road, Linden, NC 28356
MLS# 10130141Listed by: EXP REALTY, LLC - C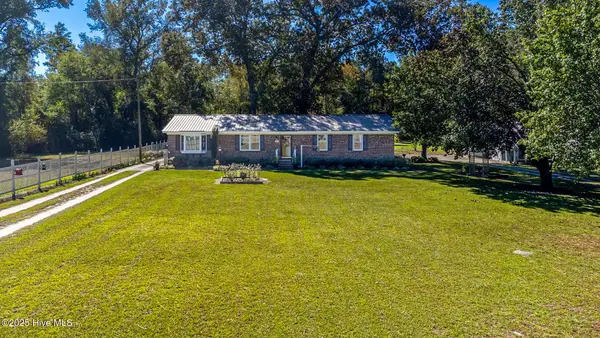 $399,900Active3 beds 2 baths1,690 sq. ft.
$399,900Active3 beds 2 baths1,690 sq. ft.4950 Bethune Drive, Linden, NC 28356
MLS# 100538115Listed by: PURSLEY PROPERTIES GROUP LLC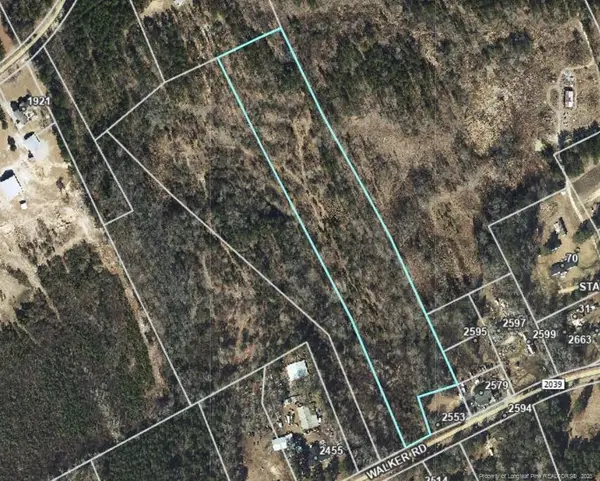 $85,000Active8.5 Acres
$85,000Active8.5 AcresWalker Road, Linden, NC 28356
MLS# LP752184Listed by: GRANT-MURRAY HOMES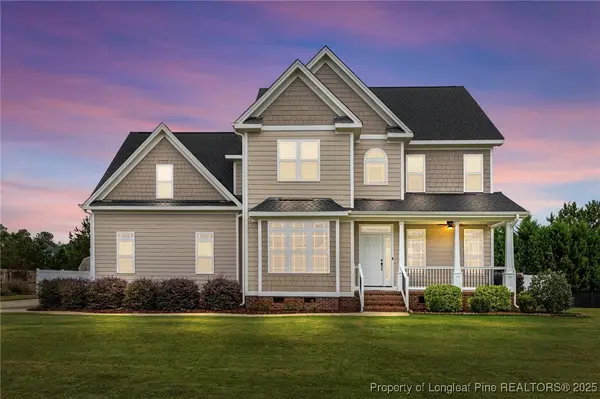 Listed by ERA$415,000Active3 beds 3 baths3,126 sq. ft.
Listed by ERA$415,000Active3 beds 3 baths3,126 sq. ft.335 Lancelot Court, Linden, NC 28356
MLS# 751950Listed by: ERA STROTHER REAL ESTATE $285,000Pending3 beds 2 baths2,186 sq. ft.
$285,000Pending3 beds 2 baths2,186 sq. ft.9494 Colliers Chapel Church Road, Linden, NC 28356
MLS# 10126457Listed by: KELLER WILLIAMS REALTY CARY
