171 Balsam Road, Linville Township, NC 28464
Local realty services provided by:ERA Live Moore
171 Balsam Road,Linville, NC 28464
$3,750,000
- 4 Beds
- 6 Baths
- 4,480 sq. ft.
- Single family
- Active
Listed by: shannon andrews, jim fitzpatrick
Office: peak real estate llc.
MLS#:258439
Source:NC_HCAR
Price summary
- Price:$3,750,000
- Price per sq. ft.:$837.05
- Monthly HOA dues:$495.17
About this home
Welcome to 171 Balsam Rd. within Grandfather Golf & Country Club, a rare one-level home on a double lot with a serene mountain view! This immaculate home flows beautifully, a stunning mountain property with almost 4500 square feet of living space. The four spacious bedrooms have en suite baths, plus there is an extra sleeping nook and an additional full bath adjacent to the den/family room. The sunny primary suite features a truly remarkable bathroom with custom, built-in cabinetry and two large walk-in closets. The large, gourmet kitchen features a TX mesquite wood island and breakfast area. The space flows effortlessly to the dining area and the elegant-yet-cozy living room in this light-filled open-concept home. This stunning room features a peaked ceiling, floor-to-ceiling stone fireplace, a wet bar, and windows galore. Hardwood flooring throughout the home with tile baths. The covered porch with ipe hardwood decking is a true show-stopper. This is a true outdoor great room with stone fireplace! The property offers true tranquility, on approximately 1.83 acres with large stands of rhodendron, mature vegetation, and extensive landscaping, including a rare yard! The garage is a spacious 2-car, with a workshop/storage room. The impressive crawlspace has been sealed by vapor barrier. The home is being sold furnished with everything you will need to start enjoying the home immediately. Bring your toothbrush and spend the holidays at 171 Balsam! Do not miss seeing this rare Grandfather gem!
Contact an agent
Home facts
- Year built:1993
- Listing ID #:258439
- Added:129 day(s) ago
- Updated:February 10, 2026 at 04:34 PM
Rooms and interior
- Bedrooms:4
- Total bathrooms:6
- Full bathrooms:5
- Half bathrooms:1
- Living area:4,480 sq. ft.
Heating and cooling
- Heating:Electric, Forced Air, Propane
Structure and exterior
- Roof:Asphalt, Shingle
- Year built:1993
- Building area:4,480 sq. ft.
- Lot area:1.83 Acres
Schools
- High school:Avery County
- Elementary school:Newland
Utilities
- Water:Private, Well
- Sewer:Septic Available, Septic Tank
Finances and disclosures
- Price:$3,750,000
- Price per sq. ft.:$837.05
- Tax amount:$6,070
New listings near 171 Balsam Road
- New
 $550,000Active3 beds 2 baths1,835 sq. ft.
$550,000Active3 beds 2 baths1,835 sq. ft.207 Grouse Moor Drive #207, Linville, NC 28646
MLS# 259888Listed by: PREMIER SOTHEBY'S INTERNATIONAL REALTY 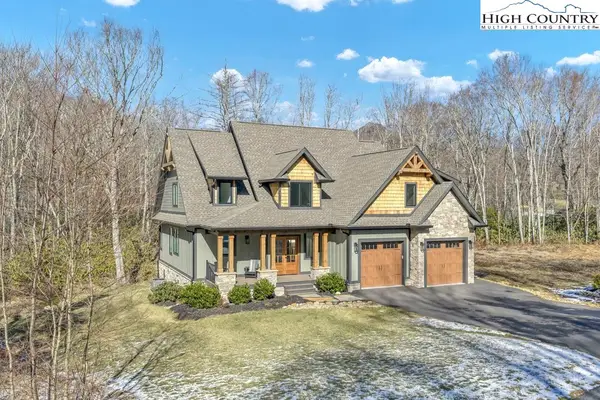 $999,000Active3 beds 3 baths2,507 sq. ft.
$999,000Active3 beds 3 baths2,507 sq. ft.118 Linville River Drive, Linville, NC 28646
MLS# 259639Listed by: BHHS VINCENT PROPERTIES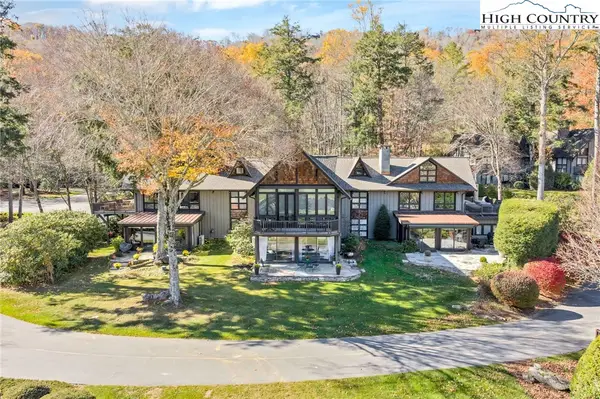 $925,000Active2 beds 2 baths1,181 sq. ft.
$925,000Active2 beds 2 baths1,181 sq. ft.143 Loch Dornie Drive #B, Linville, NC 28646
MLS# 258773Listed by: PREMIER SOTHEBY'S INTERNATIONAL REALTY- BANNER ELK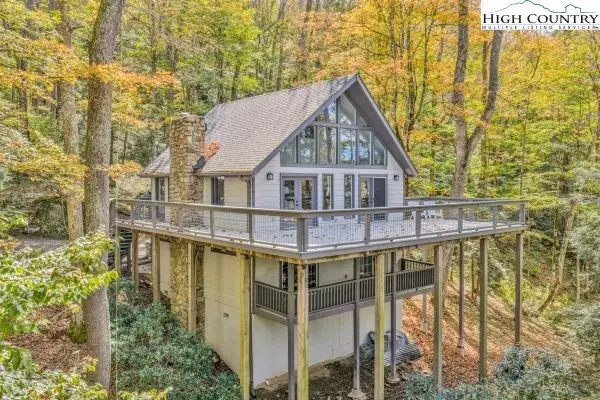 $1,875,000Active3 beds 4 baths2,109 sq. ft.
$1,875,000Active3 beds 4 baths2,109 sq. ft.975 Hillside Drive, Linville, NC 28646
MLS# 258478Listed by: PREMIER SOTHEBY'S INTERNATIONAL REALTY- BANNER ELK $1,400,000Active3 beds 3 baths2,400 sq. ft.
$1,400,000Active3 beds 3 baths2,400 sq. ft.63 Two Hawks Lane, Linville, NC 28657
MLS# 258524Listed by: ENGEL & VOLKERS BANNER ELK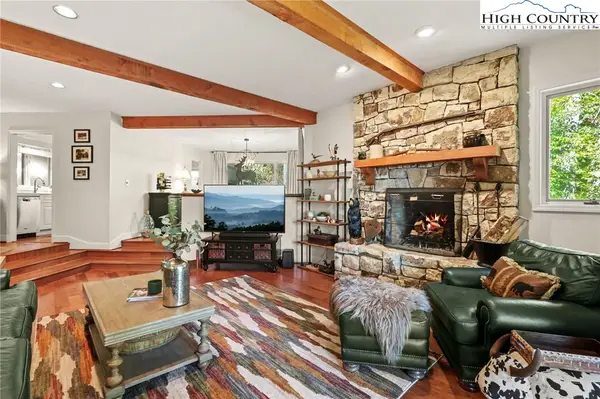 $635,000Active2 beds 2 baths1,748 sq. ft.
$635,000Active2 beds 2 baths1,748 sq. ft.107 Grouse Moor Drive #107, Linville, NC 28646
MLS# 258542Listed by: THE SUMMIT GROUP OF THE CAROLINAS $489,000Active4.02 Acres
$489,000Active4.02 Acres117 Ridge Drive, Linville, NC 28646
MLS# 257686Listed by: RIDGEFRONT REALTY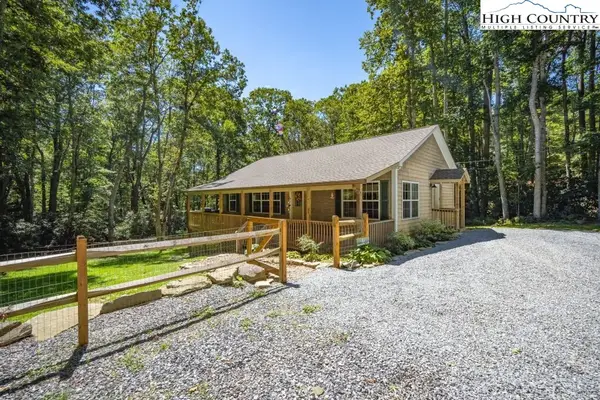 $439,000Active2 beds 2 baths1,248 sq. ft.
$439,000Active2 beds 2 baths1,248 sq. ft.61 Snowbird Lane, Linville, NC 28646
MLS# 257768Listed by: PREMIER SOTHEBY'S INTERNATIONAL REALTY- BANNER ELK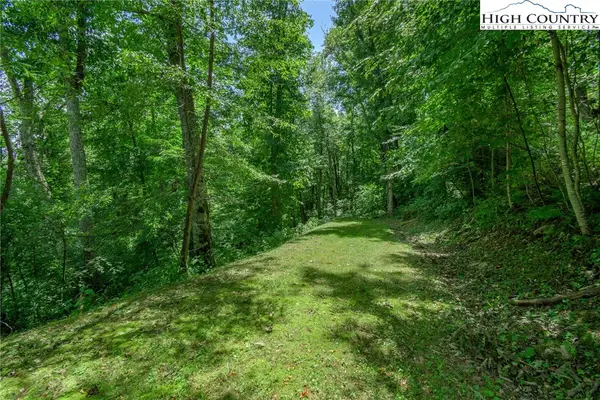 $134,900Active1.23 Acres
$134,900Active1.23 Acres153 Linville Oaks Drive, Linville, NC 28657
MLS# 257636Listed by: ENGEL & VOLKERS BANNER ELK

