- ERA
- North Carolina
- Linville
- 102 Ridge Drive
102 Ridge Drive, Linville, NC 28646
Local realty services provided by:ERA Live Moore
102 Ridge Drive,Linville, NC 28646
$2,399,000
- 5 Beds
- 5 Baths
- 4,850 sq. ft.
- Single family
- Active
Listed by: robert ogburn
Office: blue ridge realty & inv. blowing rock
MLS#:256589
Source:NC_HCAR
Price summary
- Price:$2,399,000
- Price per sq. ft.:$494.64
- Monthly HOA dues:$427.25
About this home
Welcome to luxury mountain living in Linville Ridge. This exceptional property offers breathtaking views of Grandfather Mountain and an array of impressive features. With a three-car garage, five bedrooms, five full baths, gym, sauna, steam shower and much more, the property provides an abundance of both indoor and outdoor space that prioritize comfort and convenience. This home has been meticulously updated and offers a blend of high-end design and amenities for comfort and relaxation. The master wing offers privacy from the rest of the house and boasts mountain views, media room, and a beautiful en suite with heated floors. Adjacent to the master bath, you'll find the home gym with sauna and steam bath. The additional 4 bedrooms and multiple living spaces provide comfortable accommodations for family and guests. Expansive decks and porches offer many areas to relax or entertain. The downstairs covered porch offers a great place to enjoy the hotub and indoor/outdoor gas fireplace. Convenience is at your fingertips as this home is located right beside the tennis courts, Belvedere restaurant, pool, croquet, and kids camp. You'll have easy access to an array of amenities and activities within the Linville Ridge community. Whether you're seeking relaxation or adventure, this property offers the best of both worlds.
Contact an agent
Home facts
- Year built:1982
- Listing ID #:256589
- Added:224 day(s) ago
- Updated:February 10, 2026 at 04:34 PM
Rooms and interior
- Bedrooms:5
- Total bathrooms:5
- Full bathrooms:5
- Living area:4,850 sq. ft.
Heating and cooling
- Cooling:Central Air, Heat Pump
- Heating:Ductless, Electric, Fireplaces, Forced Air, Gas, Heat Pump, Hot Water, Propane, Wood
Structure and exterior
- Roof:Architectural, Shingle
- Year built:1982
- Building area:4,850 sq. ft.
- Lot area:0.16 Acres
Schools
- High school:Avery County
- Elementary school:Banner Elk
Finances and disclosures
- Price:$2,399,000
- Price per sq. ft.:$494.64
- Tax amount:$3,083
New listings near 102 Ridge Drive
- New
 $550,000Active3 beds 2 baths1,835 sq. ft.
$550,000Active3 beds 2 baths1,835 sq. ft.207 Grouse Moor Drive #207, Linville, NC 28646
MLS# 259888Listed by: PREMIER SOTHEBY'S INTERNATIONAL REALTY 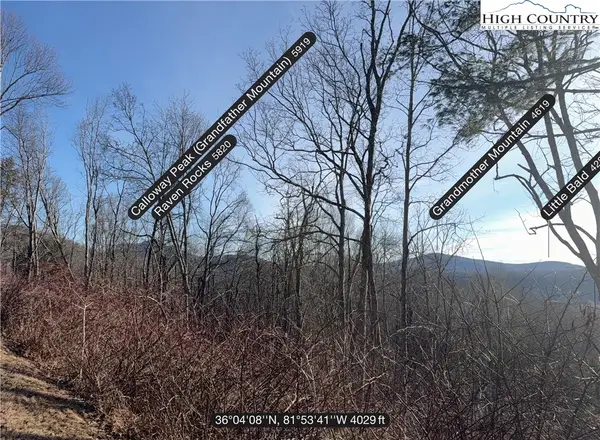 $200,000Active2.17 Acres
$200,000Active2.17 AcresTBD Linhigh Drive, Linville, NC 28646
MLS# 259826Listed by: BLUE RIDGE REALTY & INV. WEST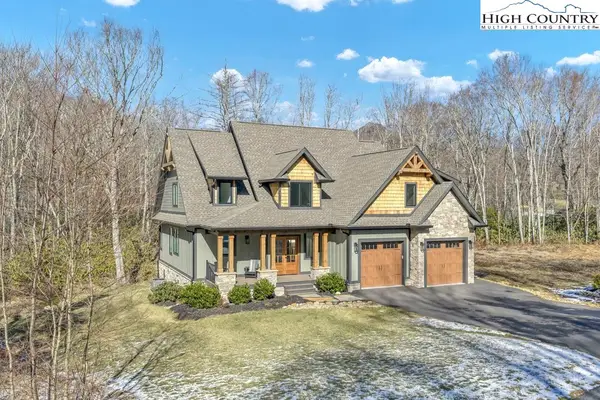 $999,000Active3 beds 3 baths2,507 sq. ft.
$999,000Active3 beds 3 baths2,507 sq. ft.118 Linville River Drive, Linville, NC 28646
MLS# 259639Listed by: BHHS VINCENT PROPERTIES $215,000Active2.61 Acres
$215,000Active2.61 AcresTBD Linhigh Drive, Linville, NC 28646
MLS# 259549Listed by: BEAR REAL ESTATE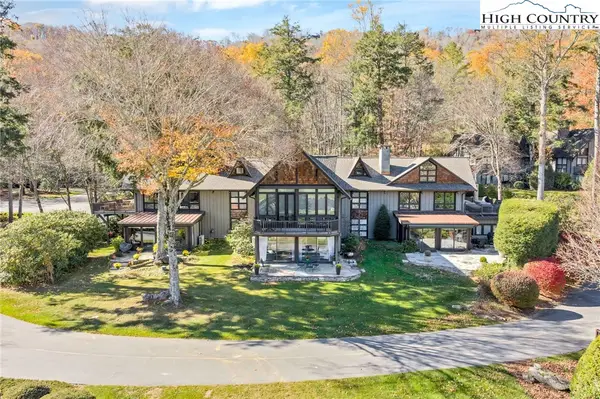 $925,000Active2 beds 2 baths1,181 sq. ft.
$925,000Active2 beds 2 baths1,181 sq. ft.143 Loch Dornie Drive #B, Linville, NC 28646
MLS# 258773Listed by: PREMIER SOTHEBY'S INTERNATIONAL REALTY- BANNER ELK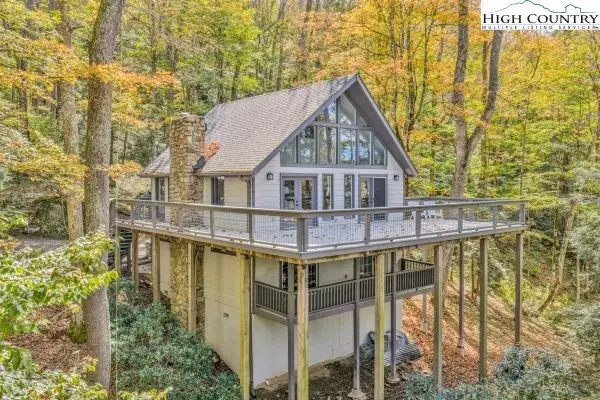 $1,875,000Active3 beds 4 baths2,109 sq. ft.
$1,875,000Active3 beds 4 baths2,109 sq. ft.975 Hillside Drive, Linville, NC 28646
MLS# 258478Listed by: PREMIER SOTHEBY'S INTERNATIONAL REALTY- BANNER ELK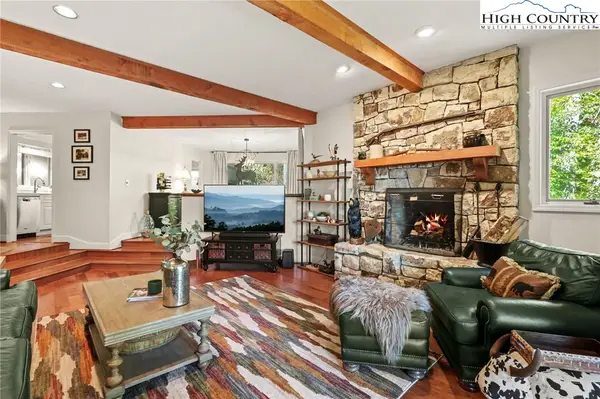 $635,000Active2 beds 2 baths1,748 sq. ft.
$635,000Active2 beds 2 baths1,748 sq. ft.107 Grouse Moor Drive #107, Linville, NC 28646
MLS# 258542Listed by: THE SUMMIT GROUP OF THE CAROLINAS $489,000Active4.02 Acres
$489,000Active4.02 Acres117 Ridge Drive, Linville, NC 28646
MLS# 257686Listed by: RIDGEFRONT REALTY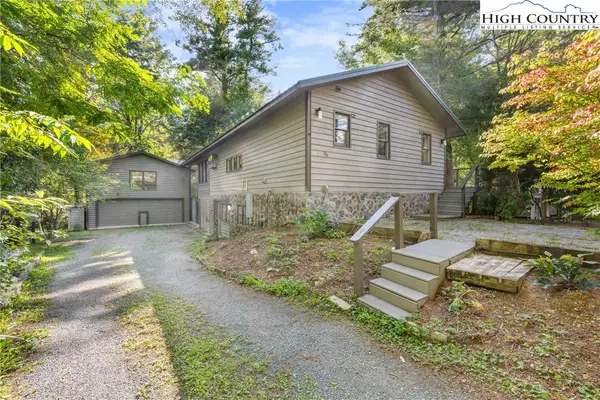 $599,000Active3 beds 2 baths2,488 sq. ft.
$599,000Active3 beds 2 baths2,488 sq. ft.36 Key Field Loop, Linville, NC 28646
MLS# 258004Listed by: REALTY ONE GROUP RESULTS-BANNE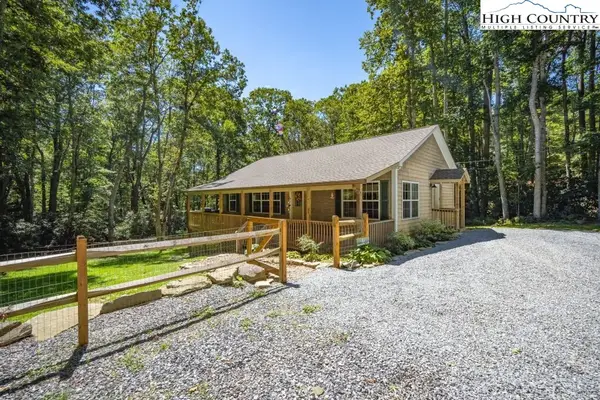 $439,000Active2 beds 2 baths1,248 sq. ft.
$439,000Active2 beds 2 baths1,248 sq. ft.61 Snowbird Lane, Linville, NC 28646
MLS# 257768Listed by: PREMIER SOTHEBY'S INTERNATIONAL REALTY- BANNER ELK

