1163 Hillside Drive, Linville, NC 28646
Local realty services provided by:ERA Live Moore
1163 Hillside Drive,Linville, NC 28646
$3,500,000
- 5 Beds
- 6 Baths
- 4,303 sq. ft.
- Single family
- Active
Listed by:steve lambert
Office:elk valley properties
MLS#:256314
Source:NC_HCAR
Price summary
- Price:$3,500,000
- Price per sq. ft.:$813.39
- Monthly HOA dues:$495.17
About this home
Charming mountain home on secluded cul-de-sac within the Grandfather Golf and Country Club community. Upon entry, you immediately feel the warmth and character of this special home. There's often a crackling fire in the stone fireplace, even in late spring or very early fall. The wall of glass out to the view, coupled with the high ceiling with exposed tongue and groove wood, give that mountain lodge feel sought after as an escape from the busy world. Throughout the home, the selection of quality materials is evident. The main floor has everything the owner requires for one floor living in comfort, plus both open and enclosed outdoor spaces with an outdoor fireplace. Downstairs, in addition to bedrooms, there is a theatre, wine cellar, bar, stone fireplace, and an additional deck. A separate, heated 441' living area with bath is not included in the total area shown for the house. Club membership is available at an additional cost, with details available by request. GGCC offers, to its members, lake amenities, indoor/outdoor tennis, pickleball, two golf courses, croquet, a fitness center, multiple dining options, hiking trails, recreation center and more.
Contact an agent
Home facts
- Year built:2008
- Listing ID #:256314
- Added:104 day(s) ago
- Updated:October 01, 2025 at 03:11 PM
Rooms and interior
- Bedrooms:5
- Total bathrooms:6
- Full bathrooms:5
- Half bathrooms:1
- Living area:4,303 sq. ft.
Heating and cooling
- Heating:Fireplaces, Forced Air, Propane
Structure and exterior
- Roof:Architectural, Shingle
- Year built:2008
- Building area:4,303 sq. ft.
- Lot area:0.88 Acres
Schools
- High school:Avery County
- Elementary school:Newland
Utilities
- Water:Private, Well
Finances and disclosures
- Price:$3,500,000
- Price per sq. ft.:$813.39
- Tax amount:$7,064
New listings near 1163 Hillside Drive
- New
 $699,900Active3 beds 2 baths1,826 sq. ft.
$699,900Active3 beds 2 baths1,826 sq. ft.210 Grouse Moor Drive #210, Linville, NC 28646
MLS# 258322Listed by: KELLER WILLIAMS HIGH COUNTRY  $489,000Active4.02 Acres
$489,000Active4.02 Acres117 Ridge Drive, Linville, NC 28646
MLS# 257686Listed by: RIDGEFRONT REALTY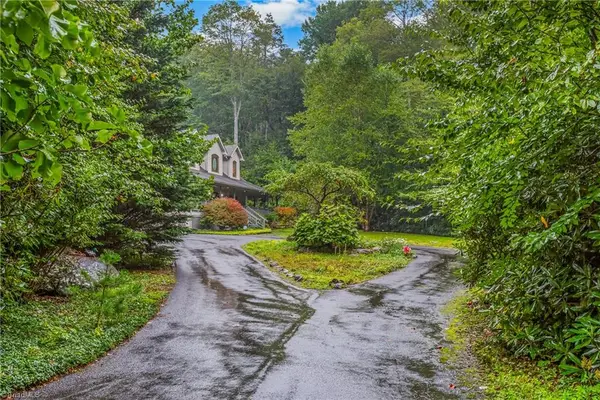 $1,100,000Active5 beds 4 baths
$1,100,000Active5 beds 4 baths163 Old Hickory Lane, Linville, NC 28646
MLS# 1194746Listed by: EMPYREAN REALTY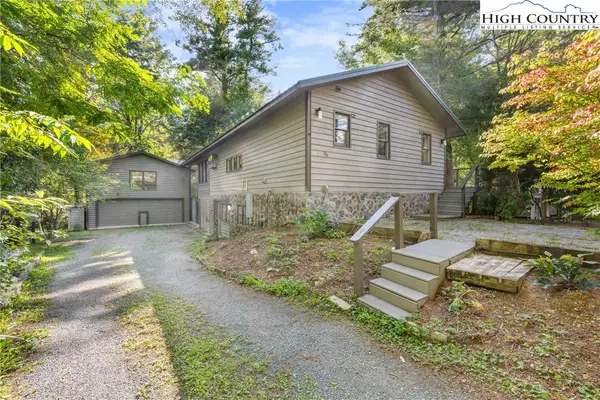 $650,000Active3 beds 2 baths2,488 sq. ft.
$650,000Active3 beds 2 baths2,488 sq. ft.36 Key Field Loop, Linville, NC 28646
MLS# 258004Listed by: REALTY ONE GROUP RESULTS-BANNE $1,200,000Active2.57 Acres
$1,200,000Active2.57 Acres1902 Flattop Cliffs Lane, Linville, NC 28646
MLS# 257684Listed by: PREMIER SOTHEBY'S INTERNATIONAL REALTY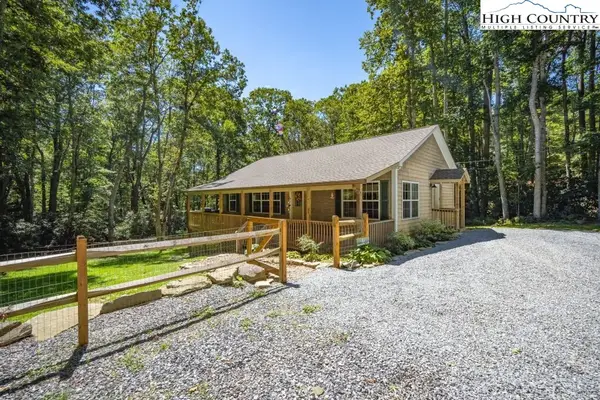 $459,000Active2 beds 2 baths1,248 sq. ft.
$459,000Active2 beds 2 baths1,248 sq. ft.61 Snowbird Lane, Linville, NC 28646
MLS# 257768Listed by: PREMIER SOTHEBY'S INTERNATIONAL REALTY- BANNER ELK $725,000Active6.45 Acres
$725,000Active6.45 Acres702 Ridge Drive, Linville, NC 28646
MLS# 257404Listed by: PREMIER SOTHEBY'S INTERNATIONAL REALTY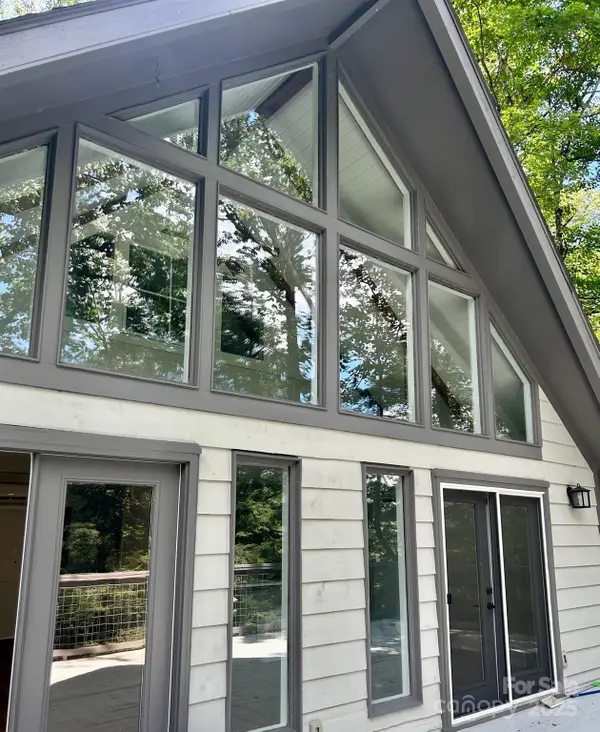 $1,859,500Active4 beds 4 baths2,114 sq. ft.
$1,859,500Active4 beds 4 baths2,114 sq. ft.975 Hillside Drive, Linville, NC 28646
MLS# 4287963Listed by: THE HOWEY COMPANY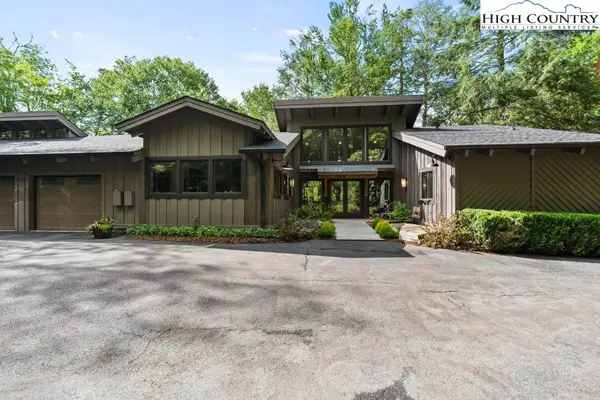 $3,200,000Active4 beds 6 baths4,720 sq. ft.
$3,200,000Active4 beds 6 baths4,720 sq. ft.1325 Golf Course Road, Linville, NC 28646
MLS# 257305Listed by: PREMIER SOTHEBY'S INTERNATIONAL REALTY- BANNER ELK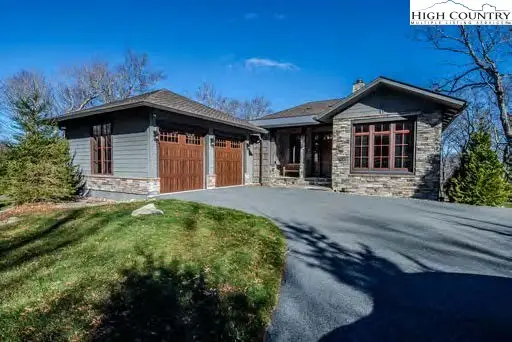 $3,500,000Active4 beds 5 baths3,911 sq. ft.
$3,500,000Active4 beds 5 baths3,911 sq. ft.2001 Moon Run, Linville, NC 28646
MLS# 257221Listed by: PREMIER SOTHEBY'S INTERNATIONAL REALTY
