210 Grouse Moor Drive #210, Linville, NC 28646
Local realty services provided by:ERA Live Moore
210 Grouse Moor Drive #210,Linville, NC 28646
$699,900
- 3 Beds
- 2 Baths
- 1,826 sq. ft.
- Condominium
- Active
Listed by: april escalera
Office: keller williams high country
MLS#:258322
Source:NC_HCAR
Price summary
- Price:$699,900
- Price per sq. ft.:$383.3
- Monthly HOA dues:$426.83
About this home
Nestled in the upscale, gated community of Linville Ridge, this top-floor condominium captures seasonal views of Grandfather Mountain and showcases luxury with rustic mountain charm. The open-concept layout highlights vaulted wood ceilings, expansive windows that flood the space with natural light and real hardwood floors in the main living space. This mountain retreat features 3 bedrooms, 2 bathrooms, a spacious laundry room, and a custom built wet bar with mini-fridge. The primary suite is enhanced by reclaimed barnwood beams, walk-in closets, and direct access to a generous back deck. Designed for outdoor living, the deck includes a built-in grill, great for enjoying cool mountain evenings while surrounded by nature. Additional amenities include a detached one-car garage with excellent storage. Members of the Linville Ridge Club have access to premier community amenities including golf, tennis, dining, hiking trails, and vibrant social events. This property offers a rare blend of privacy, luxury, and convenience in one of the High Country’s most desirable communities.
Contact an agent
Home facts
- Year built:1983
- Listing ID #:258322
- Added:78 day(s) ago
- Updated:December 17, 2025 at 08:04 PM
Rooms and interior
- Bedrooms:3
- Total bathrooms:2
- Full bathrooms:2
- Living area:1,826 sq. ft.
Heating and cooling
- Cooling:Central Air
- Heating:Electric, Fireplaces
Structure and exterior
- Roof:Architectural, Shingle
- Year built:1983
- Building area:1,826 sq. ft.
Schools
- High school:Avery County
- Elementary school:Newland
Utilities
- Sewer:Septic Available, Septic Tank
Finances and disclosures
- Price:$699,900
- Price per sq. ft.:$383.3
- Tax amount:$1,107
New listings near 210 Grouse Moor Drive #210
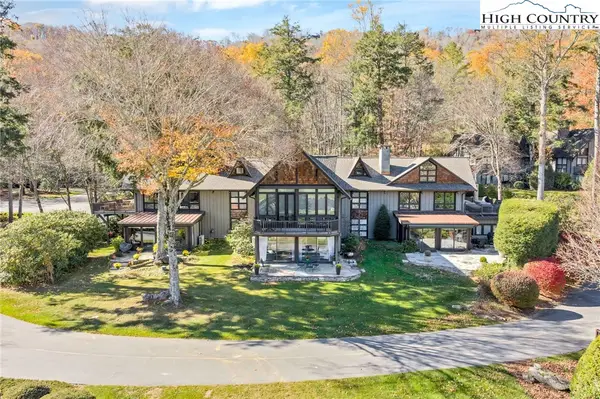 $925,000Active2 beds 2 baths1,181 sq. ft.
$925,000Active2 beds 2 baths1,181 sq. ft.143 Loch Dornie Drive #B, Linville, NC 28646
MLS# 258773Listed by: PREMIER SOTHEBY'S INTERNATIONAL REALTY- BANNER ELK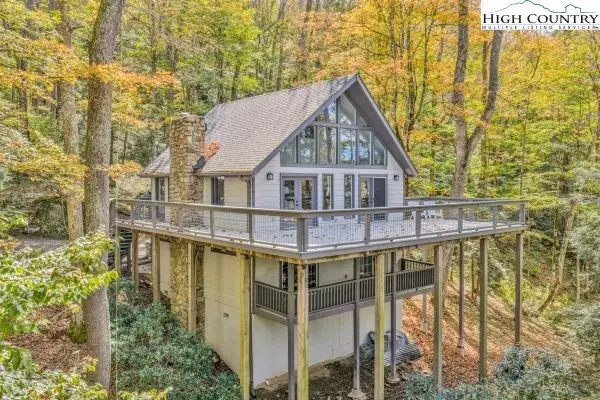 $1,875,000Active3 beds 4 baths2,109 sq. ft.
$1,875,000Active3 beds 4 baths2,109 sq. ft.975 Hillside Drive, Linville, NC 28646
MLS# 258478Listed by: PREMIER SOTHEBY'S INTERNATIONAL REALTY- BANNER ELK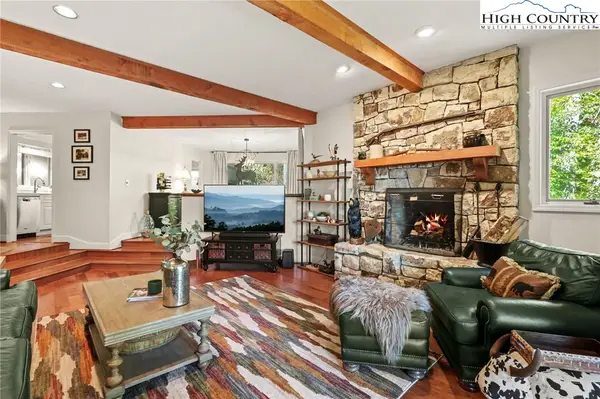 $635,000Active2 beds 2 baths1,748 sq. ft.
$635,000Active2 beds 2 baths1,748 sq. ft.107 Grouse Moor Drive #107, Linville, NC 28646
MLS# 258542Listed by: THE SUMMIT GROUP OF THE CAROLINAS $489,000Active4.02 Acres
$489,000Active4.02 Acres117 Ridge Drive, Linville, NC 28646
MLS# 257686Listed by: RIDGEFRONT REALTY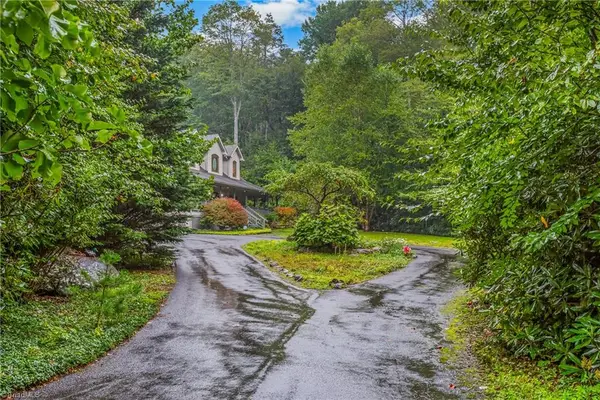 $1,100,000Active5 beds 4 baths
$1,100,000Active5 beds 4 baths163 Old Hickory Lane, Linville, NC 28646
MLS# 1194746Listed by: EMPYREAN REALTY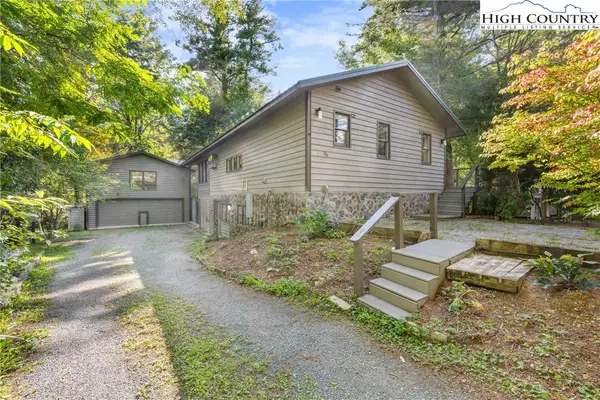 $599,000Active3 beds 2 baths2,488 sq. ft.
$599,000Active3 beds 2 baths2,488 sq. ft.36 Key Field Loop, Linville, NC 28646
MLS# 258004Listed by: REALTY ONE GROUP RESULTS-BANNE $1,200,000Active2.57 Acres
$1,200,000Active2.57 Acres1902 Flattop Cliffs Lane, Linville, NC 28646
MLS# 257684Listed by: PREMIER SOTHEBY'S INTERNATIONAL REALTY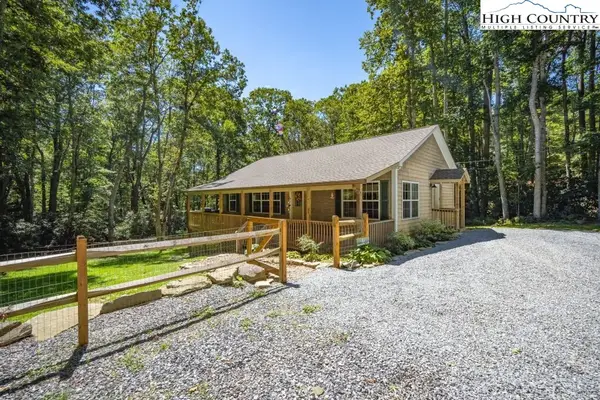 $439,000Active2 beds 2 baths1,248 sq. ft.
$439,000Active2 beds 2 baths1,248 sq. ft.61 Snowbird Lane, Linville, NC 28646
MLS# 257768Listed by: PREMIER SOTHEBY'S INTERNATIONAL REALTY- BANNER ELK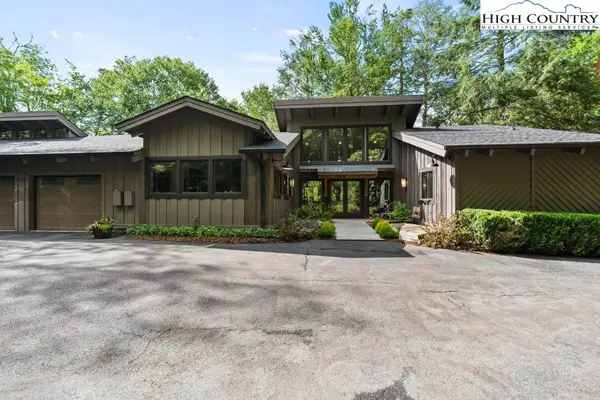 $3,200,000Active4 beds 6 baths4,720 sq. ft.
$3,200,000Active4 beds 6 baths4,720 sq. ft.1325 Golf Course Road, Linville, NC 28646
MLS# 257305Listed by: PREMIER SOTHEBY'S INTERNATIONAL REALTY- BANNER ELK
