71 Fawn Trail #A, Linville, NC 28646
Local realty services provided by:ERA Live Moore
71 Fawn Trail #A,Linville, NC 28646
$689,500
- 2 Beds
- 4 Baths
- 2,901 sq. ft.
- Townhouse
- Active
Listed by:shannon andrews
Office:peak real estate llc.
MLS#:255080
Source:NC_HCAR
Price summary
- Price:$689,500
- Price per sq. ft.:$0.14
- Monthly HOA dues:$307.5
About this home
This spacious, elegant townhome in the gated community of Bear Creek is the mountain dream home you've been searching for! The main level is the heart of the house with a large and comfortable living room that connects to the dining area and gourmet cook’s kitchen with beautiful wood cabinetry and granite countertops. The dramatic vaulted ceiling is the epitome of contemporary mountain living, bringing in so much natural light. The main-level primary suite offers two walk-in closets and a luxurious bath. You’ll live on the outdoor covered deck overlooking a tranquil wooded area, complete with gas grill hook-up. An open loft with a full bath upstairs makes for a flexible space as an office or additional sleeping quarters. The lower level offers another bedroom suite with a full bathroom to rival the primary, and a large additional living room/den, and its own outdoor covered deck. At over 2900 square feet, this townhome offers so much space! A 2-car attached garage is a rare luxury in the mountains. This home has been incredibly well-maintained inside and out. New interior paint and new roof in 2024. A Generac generator is included to give a new owner peace of mind. Serviced by natural gas, no propane tank fills required! The luxury features are unsurpassed in this area. Don’t miss this opportunity to own a large and beautiful townhome in Bear Creek at Linville.
Contact an agent
Home facts
- Year built:2006
- Listing ID #:255080
- Added:155 day(s) ago
- Updated:October 01, 2025 at 03:11 PM
Rooms and interior
- Bedrooms:2
- Total bathrooms:4
- Full bathrooms:3
- Half bathrooms:1
- Living area:2,901 sq. ft.
Heating and cooling
- Cooling:Central Air
- Heating:Fireplaces, Forced Air, Gas
Structure and exterior
- Roof:Architectural, Shingle
- Year built:2006
- Building area:2,901 sq. ft.
- Lot area:0.08 Acres
Schools
- High school:Avery County
- Middle school:Avery
- Elementary school:Newland
Utilities
- Sewer:Shared Septic
Finances and disclosures
- Price:$689,500
- Price per sq. ft.:$0.14
- Tax amount:$1,510
New listings near 71 Fawn Trail #A
- New
 $699,900Active3 beds 2 baths1,826 sq. ft.
$699,900Active3 beds 2 baths1,826 sq. ft.210 Grouse Moor Drive #210, Linville, NC 28646
MLS# 258322Listed by: KELLER WILLIAMS HIGH COUNTRY  $489,000Active4.02 Acres
$489,000Active4.02 Acres117 Ridge Drive, Linville, NC 28646
MLS# 257686Listed by: RIDGEFRONT REALTY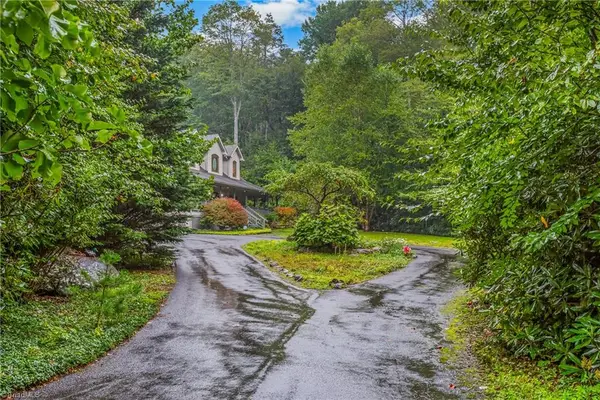 $1,100,000Active5 beds 4 baths
$1,100,000Active5 beds 4 baths163 Old Hickory Lane, Linville, NC 28646
MLS# 1194746Listed by: EMPYREAN REALTY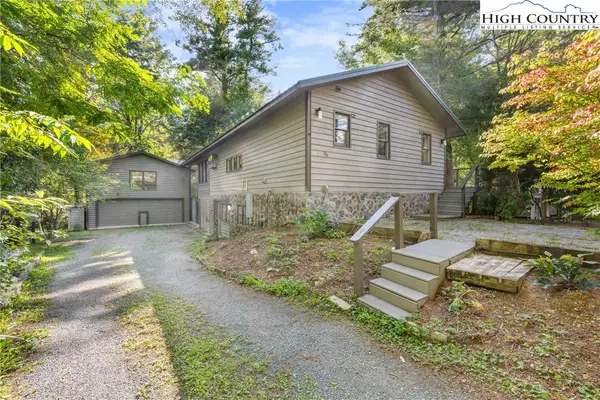 $650,000Active3 beds 2 baths2,488 sq. ft.
$650,000Active3 beds 2 baths2,488 sq. ft.36 Key Field Loop, Linville, NC 28646
MLS# 258004Listed by: REALTY ONE GROUP RESULTS-BANNE $1,200,000Active2.57 Acres
$1,200,000Active2.57 Acres1902 Flattop Cliffs Lane, Linville, NC 28646
MLS# 257684Listed by: PREMIER SOTHEBY'S INTERNATIONAL REALTY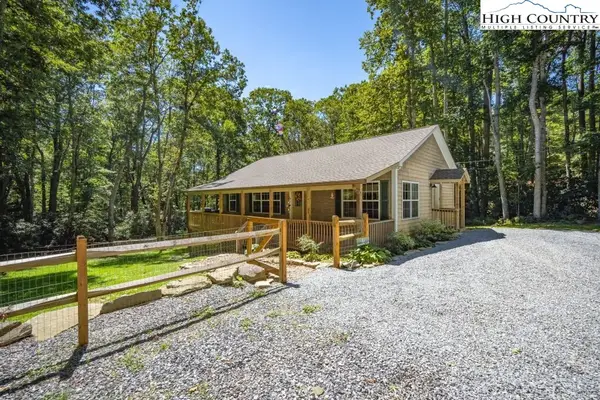 $459,000Active2 beds 2 baths1,248 sq. ft.
$459,000Active2 beds 2 baths1,248 sq. ft.61 Snowbird Lane, Linville, NC 28646
MLS# 257768Listed by: PREMIER SOTHEBY'S INTERNATIONAL REALTY- BANNER ELK $725,000Active6.45 Acres
$725,000Active6.45 Acres702 Ridge Drive, Linville, NC 28646
MLS# 257404Listed by: PREMIER SOTHEBY'S INTERNATIONAL REALTY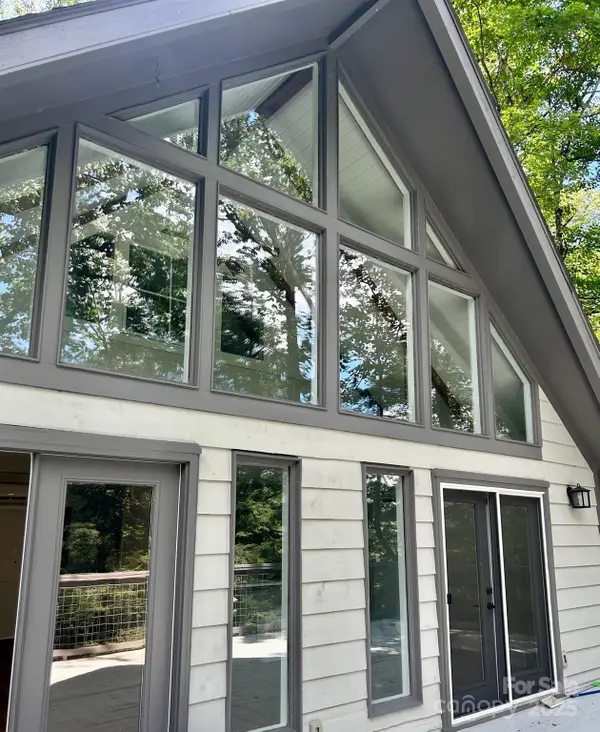 $1,859,500Active4 beds 4 baths2,114 sq. ft.
$1,859,500Active4 beds 4 baths2,114 sq. ft.975 Hillside Drive, Linville, NC 28646
MLS# 4287963Listed by: THE HOWEY COMPANY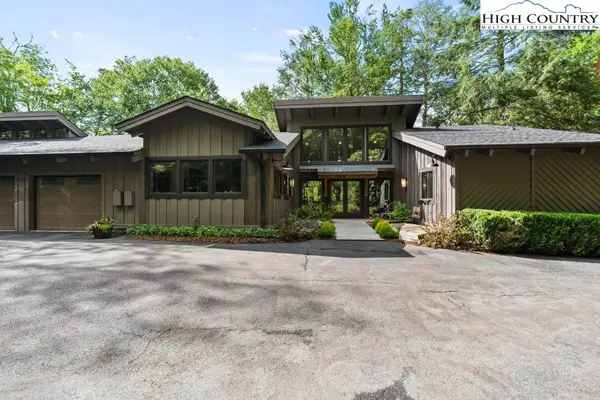 $3,200,000Active4 beds 6 baths4,720 sq. ft.
$3,200,000Active4 beds 6 baths4,720 sq. ft.1325 Golf Course Road, Linville, NC 28646
MLS# 257305Listed by: PREMIER SOTHEBY'S INTERNATIONAL REALTY- BANNER ELK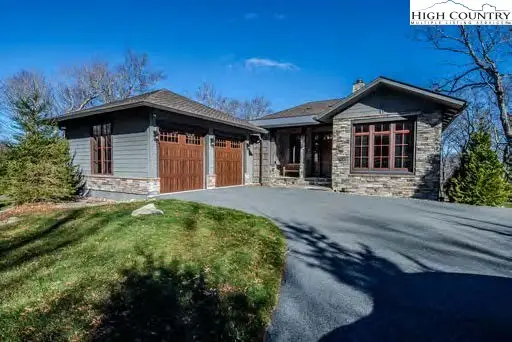 $3,500,000Active4 beds 5 baths3,911 sq. ft.
$3,500,000Active4 beds 5 baths3,911 sq. ft.2001 Moon Run, Linville, NC 28646
MLS# 257221Listed by: PREMIER SOTHEBY'S INTERNATIONAL REALTY
