111-113 Red Oak Drive, Louisburg, NC 27549
Local realty services provided by:ERA Pacesetters
111-113 Red Oak Drive,Louisburg, NC 27549
$200,000
- 2 Beds
- 1 Baths
- 350 sq. ft.
- Single family
- Active
Listed by: jim allen
Office: coldwell banker hpw
MLS#:10122945
Source:RD
Price summary
- Price:$200,000
- Price per sq. ft.:$571.43
- Monthly HOA dues:$99.42
About this home
Double lot in Lake Royale's gated lake community, offering a low-maintenance tiny home suitable for full-time living, weekend use, or an affordable second home near the water. Approx. 349 sq ft total, with 224 sq ft on the main level and 125 sq ft of combined loft space. Interior includes shiplap walls, tongue and groove ceiling, and luxury vinyl plank flooring. Kitchen features quartz countertops, custom cabinetry, stainless workstation sink, full-size appliances, electric range with vent hood, pantry cubbies, and washer/dryer hookup. Bathroom offers residential shower, quartz vanity, and custom cabinetry. Primary loft includes built-in closet. Mini-split system for efficient heating and cooling. Built on a ''Trailer Made'' trailer with 50-amp service, 17 windows, cedar siding, cedar shake accents, and metal roof. Property includes a 12x24 climate-controlled shed, 8x24 covered storage, two driveways, and septic system. Turnkey with lot available or Tiny Home alone available for $110,000. Community amenities include boating, fishing, swimming, pool, clubhouse, and recreation areas.
Contact an agent
Home facts
- Year built:2024
- Listing ID #:10122945
- Added:96 day(s) ago
- Updated:December 19, 2025 at 04:30 PM
Rooms and interior
- Bedrooms:2
- Total bathrooms:1
- Full bathrooms:1
- Living area:350 sq. ft.
Structure and exterior
- Roof:Metal
- Year built:2024
- Building area:350 sq. ft.
- Lot area:0.28 Acres
Schools
- High school:Franklin - Bunn
- Middle school:Franklin - Bunn
- Elementary school:Franklin - Ed Best
Utilities
- Water:Public, Water Connected
- Sewer:Septic Available, Septic Tank
Finances and disclosures
- Price:$200,000
- Price per sq. ft.:$571.43
New listings near 111-113 Red Oak Drive
- New
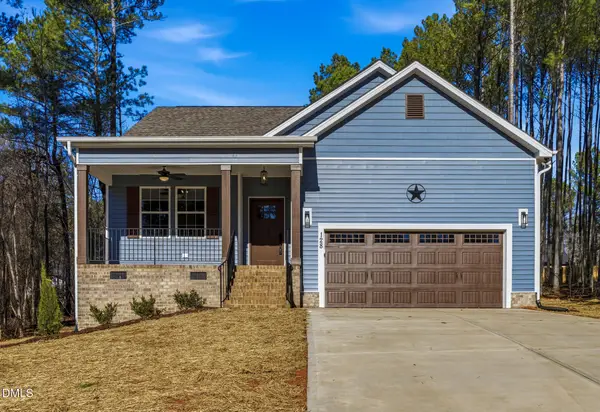 $389,000Active3 beds 3 baths1,837 sq. ft.
$389,000Active3 beds 3 baths1,837 sq. ft.128 Wichita Way, Louisburg, NC 27549
MLS# 10138121Listed by: THE ACORN AGENCY, LLC - New
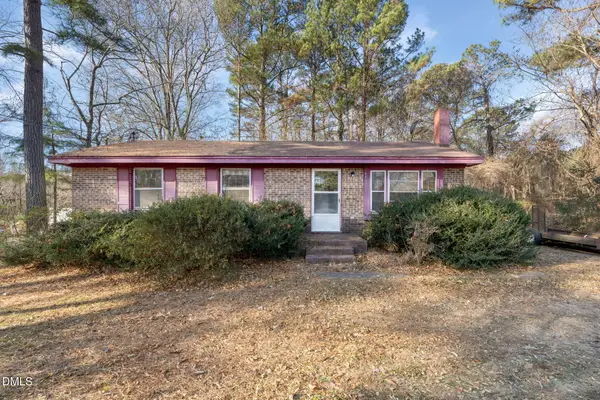 $150,000Active3 beds 2 baths1,008 sq. ft.
$150,000Active3 beds 2 baths1,008 sq. ft.120 Hillard Road, Louisburg, NC 27549
MLS# 10137961Listed by: COMPASS -- RALEIGH - New
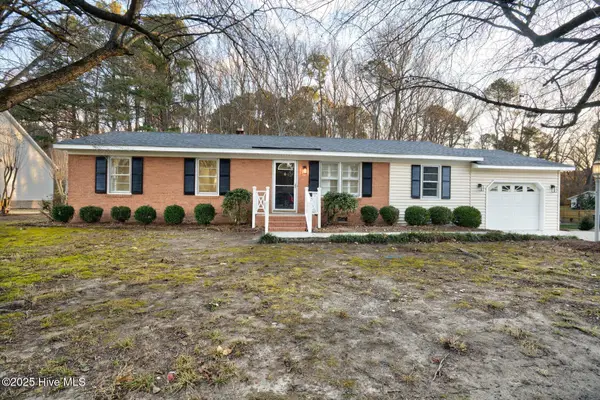 $249,500Active3 beds 2 baths1,325 sq. ft.
$249,500Active3 beds 2 baths1,325 sq. ft.201 Drew Street, Louisburg, NC 27549
MLS# 100545956Listed by: EXP REALTY LLC - C - New
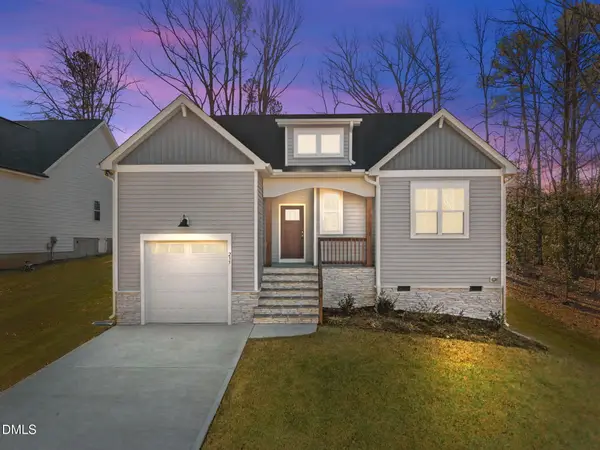 $325,000Active3 beds 2 baths1,773 sq. ft.
$325,000Active3 beds 2 baths1,773 sq. ft.235 Sequoia Drive #2127, Louisburg, NC 27549
MLS# 10137723Listed by: COLDWELL BANKER HPW - New
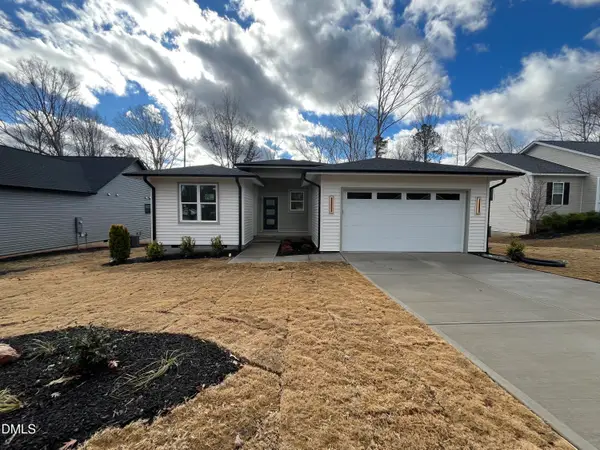 $379,000Active3 beds 2 baths1,955 sq. ft.
$379,000Active3 beds 2 baths1,955 sq. ft.646 Shawnee Drive, Louisburg, NC 27549
MLS# 10137703Listed by: JULIE WRIGHT REALTY GROUP LLC - New
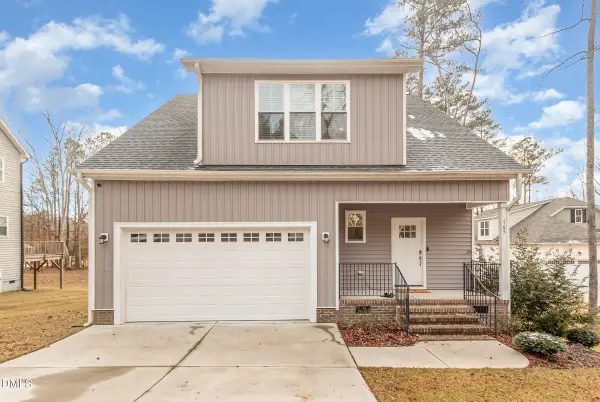 $390,000Active3 beds 3 baths2,411 sq. ft.
$390,000Active3 beds 3 baths2,411 sq. ft.169 Black Cloud Drive, Louisburg, NC 27549
MLS# 10137700Listed by: MARK SPAIN REAL ESTATE - New
 $29,900Active0.34 Acres
$29,900Active0.34 Acres107 Wagon Wheel Circle, Louisburg, NC 27549
MLS# 10137688Listed by: ALLEN TATE/ LAKE ROYALE - New
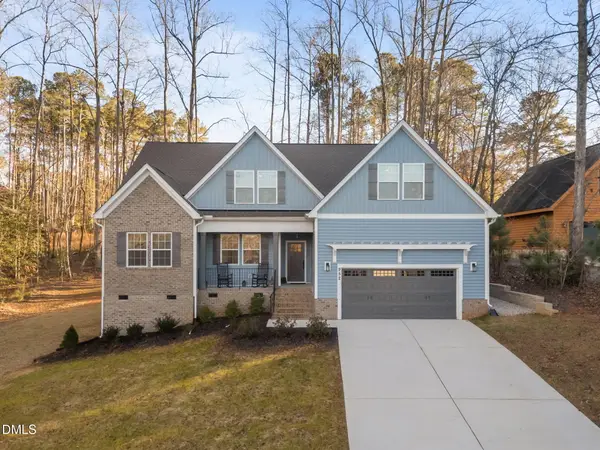 $469,000Active3 beds 3 baths2,310 sq. ft.
$469,000Active3 beds 3 baths2,310 sq. ft.952 Sagamore Drive, Louisburg, NC 27549
MLS# 10137613Listed by: ALLEN TATE/ LAKE ROYALE - New
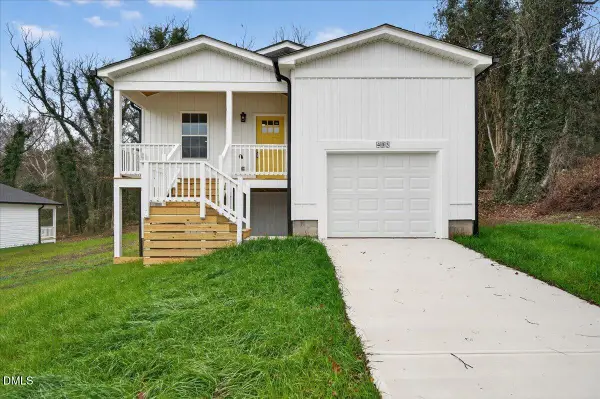 $299,000Active3 beds 2 baths1,301 sq. ft.
$299,000Active3 beds 2 baths1,301 sq. ft.403 Ridley Street, Louisburg, NC 27549
MLS# 10137473Listed by: COLDWELL BANKER HPW - New
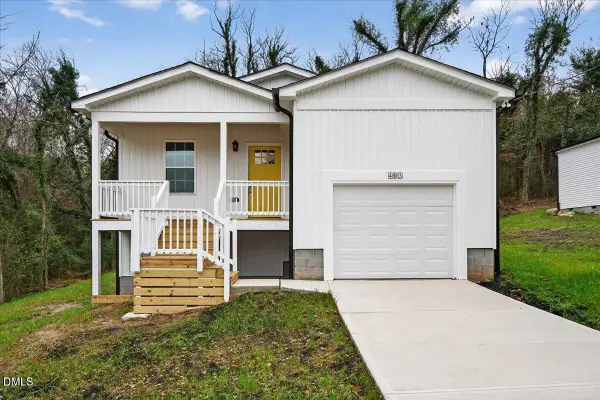 $299,000Active3 beds 2 baths1,310 sq. ft.
$299,000Active3 beds 2 baths1,310 sq. ft.405 Ridley Street, Louisburg, NC 27549
MLS# 10137477Listed by: COLDWELL BANKER HPW
