120 Chuckwagon, Louisburg, NC 27549
Local realty services provided by:ERA Pacesetters
120 Chuckwagon,Louisburg, NC 27549
$1,150,000
- 3 Beds
- 6 Baths
- 5,374 sq. ft.
- Single family
- Pending
Listed by: deron brodbeck
Office: triangle custom real estate ll
MLS#:10120383
Source:RD
Price summary
- Price:$1,150,000
- Price per sq. ft.:$213.99
- Monthly HOA dues:$99.42
About this home
This is one of the most desired properties on Lake Royale. 150+ feet of waterfront and the most amazing views of the lake w/ Western exposure. Almost 5,400 sq. ft. of recently renovated living area, original custom build by Thomas Chernetzsky. All brick home w/ beautiful open floor plan, amazing home theater and game room, full guest suite, in-ground saline pool (12' deep and new liner), massive deck and pavilion, outdoor kitchen and bath, boat house, dock, lift, fire pit. Newer HVAC and roof. Too much more to list, ask agent for full list of additional details and features. The community land to the South adds a huge natural area buffer. ''The River Golf Club'' is just outside the community and offers reduced rates to Lake Royale residents. This is an incredible dream home and property! For the price, you'll never find anything else like it.
Contact an agent
Home facts
- Year built:1997
- Listing ID #:10120383
- Added:103 day(s) ago
- Updated:December 19, 2025 at 08:31 AM
Rooms and interior
- Bedrooms:3
- Total bathrooms:6
- Full bathrooms:4
- Half bathrooms:2
- Living area:5,374 sq. ft.
Heating and cooling
- Cooling:Ceiling Fan(s), Central Air, Dual, Electric
- Heating:Central, Fireplace(s), Propane
Structure and exterior
- Roof:Asphalt, Shingle
- Year built:1997
- Building area:5,374 sq. ft.
- Lot area:0.65 Acres
Schools
- High school:Franklin - Bunn
- Middle school:Franklin - Bunn
- Elementary school:Franklin - Ed Best
Utilities
- Water:Public
- Sewer:Septic Tank
Finances and disclosures
- Price:$1,150,000
- Price per sq. ft.:$213.99
- Tax amount:$4,915
New listings near 120 Chuckwagon
- New
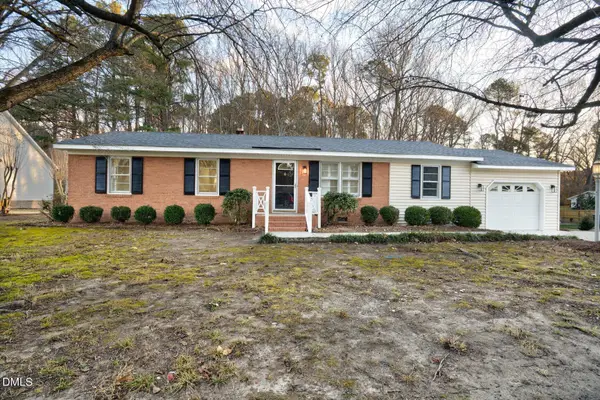 $249,500Active3 beds 2 baths1,325 sq. ft.
$249,500Active3 beds 2 baths1,325 sq. ft.201 Drew Street, Louisburg, NC 27549
MLS# 10137779Listed by: EXP REALTY, LLC - C - New
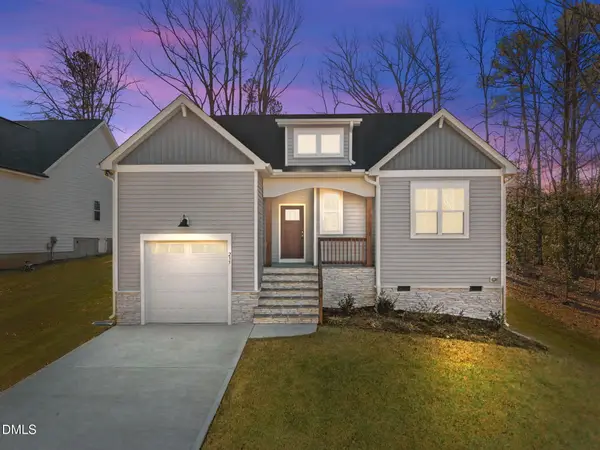 $325,000Active3 beds 2 baths1,773 sq. ft.
$325,000Active3 beds 2 baths1,773 sq. ft.235 Sequoia Drive #2127, Louisburg, NC 27549
MLS# 10137723Listed by: COLDWELL BANKER HPW - New
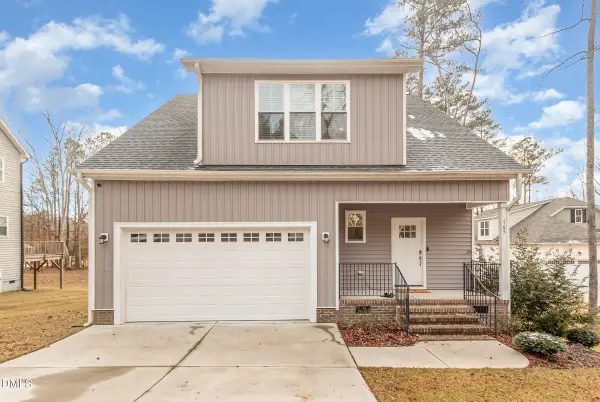 $390,000Active3 beds 3 baths2,411 sq. ft.
$390,000Active3 beds 3 baths2,411 sq. ft.169 Black Cloud Drive, Louisburg, NC 27549
MLS# 10137700Listed by: MARK SPAIN REAL ESTATE - New
 $29,900Active0.34 Acres
$29,900Active0.34 Acres107 Wagon Wheel Circle, Louisburg, NC 27549
MLS# 10137688Listed by: ALLEN TATE/ LAKE ROYALE - New
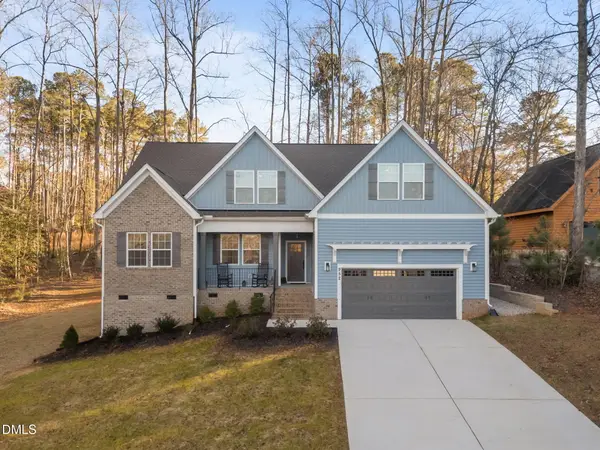 $469,000Active3 beds 3 baths2,310 sq. ft.
$469,000Active3 beds 3 baths2,310 sq. ft.952 Sagamore Drive, Louisburg, NC 27549
MLS# 10137613Listed by: ALLEN TATE/ LAKE ROYALE - New
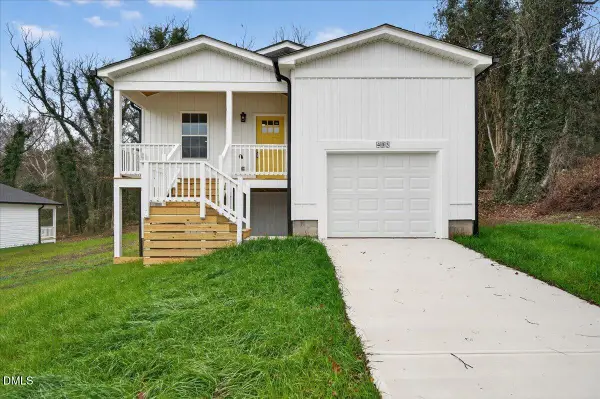 $299,000Active3 beds 2 baths1,301 sq. ft.
$299,000Active3 beds 2 baths1,301 sq. ft.403 Ridley Street, Louisburg, NC 27549
MLS# 10137473Listed by: COLDWELL BANKER HPW - New
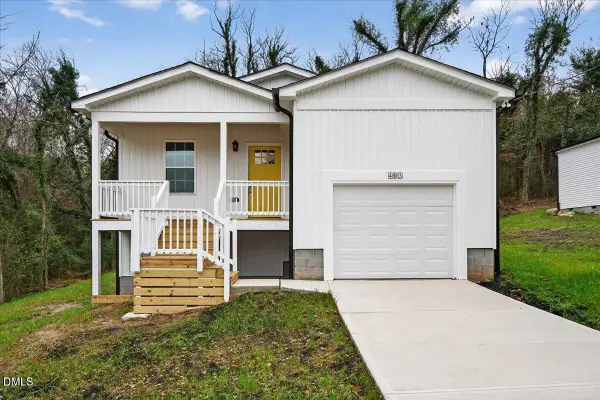 $299,000Active3 beds 2 baths1,310 sq. ft.
$299,000Active3 beds 2 baths1,310 sq. ft.405 Ridley Street, Louisburg, NC 27549
MLS# 10137477Listed by: COLDWELL BANKER HPW - New
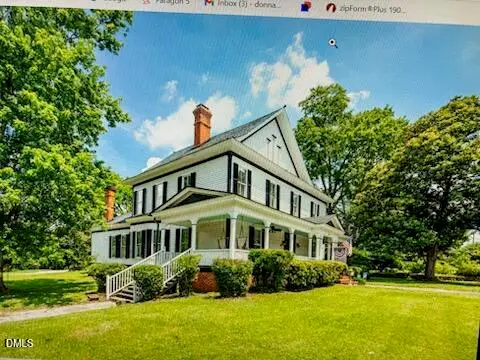 $420,000Active4 beds 4 baths3,765 sq. ft.
$420,000Active4 beds 4 baths3,765 sq. ft.401 N Main Street, Louisburg, NC 27549
MLS# 10137387Listed by: PITTMAN & ASSOCIATES - New
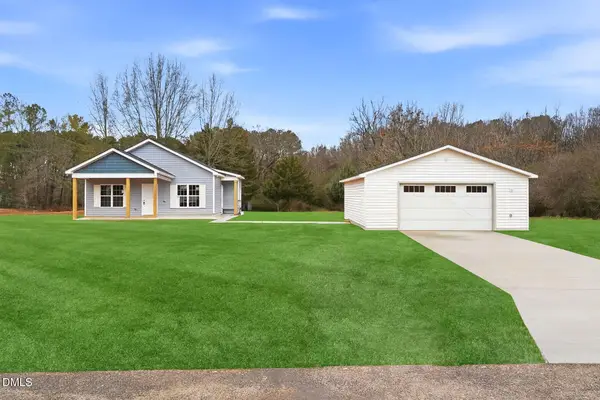 $250,000Active3 beds 2 baths1,084 sq. ft.
$250,000Active3 beds 2 baths1,084 sq. ft.11 Halifax Avenue, Louisburg, NC 27549
MLS# 10137201Listed by: BRASWELL REALTY - New
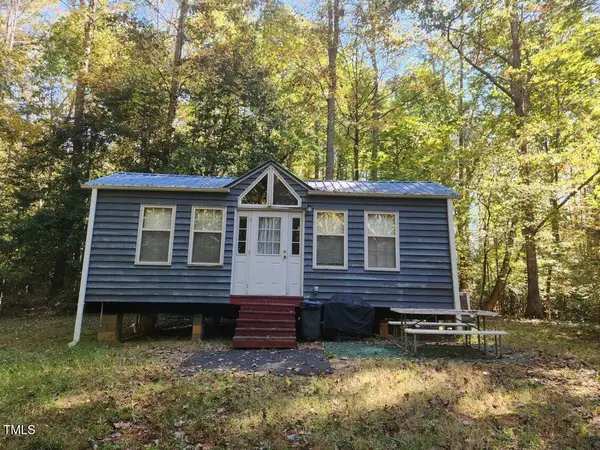 $109,000Active0.42 Acres
$109,000Active0.42 Acres157 Winnebago Loop, Louisburg, NC 27549
MLS# 10137325Listed by: ALLEN TATE/ LAKE ROYALE
