123 Village Creek Drive, Maysville, NC 28555
Local realty services provided by:ERA Strother Real Estate
123 Village Creek Drive,Maysville, NC 28555
$350,000
- 4 Beds
- 3 Baths
- 2,184 sq. ft.
- Single family
- Active
Listed by: the donna and team new bern, katelyn smith-malone
Office: keller williams realty
MLS#:100529641
Source:NC_CCAR
Price summary
- Price:$350,000
- Price per sq. ft.:$160.26
About this home
$5,000 to ''use as you choose'' at closing plus $3,000 credit with use of preferred lender. Welcome to comfort and style in Village Creek!
This inviting 4-bedroom, 2.5-bath home in Village Creek blends warmth and modern convenience. A welcoming front porch sets the tone, leading inside to an open layout featuring abundant living space anchored by a cozy electric fireplace in the living area.
The Spacious primary suite offers trey ceilings and a spacious ensuite bath designed for relaxation. Three additional bedrooms provide plenty of flexibility for guests, hobbies, or a home office.
Head outside to enjoy a covered back patio overlooking the fenced yard—perfect for gatherings, play, or quiet evenings outdoors. Also, a designated area for RV or boat in the fenced in area. An attached two-car garage adds everyday ease and storage.
With thoughtful details throughout, this home combines comfort, function, and charm
Located just a short commute to New Bern, Camp Lejeune, and the stunning Crystal Coast beaches, this home offers the best of both privacy and convenience. Don't miss this incredible opportunity—schedule your showing today!
Contact an agent
Home facts
- Year built:2020
- Listing ID #:100529641
- Added:159 day(s) ago
- Updated:February 16, 2026 at 11:13 AM
Rooms and interior
- Bedrooms:4
- Total bathrooms:3
- Full bathrooms:2
- Half bathrooms:1
- Living area:2,184 sq. ft.
Heating and cooling
- Cooling:Central Air
- Heating:Electric, Fireplace(s), Heating
Structure and exterior
- Roof:Architectural Shingle
- Year built:2020
- Building area:2,184 sq. ft.
- Lot area:0.95 Acres
Schools
- High school:White Oak
- Middle school:Hunters Creek
- Elementary school:Silverdale
Utilities
- Water:Community Water Available
Finances and disclosures
- Price:$350,000
- Price per sq. ft.:$160.26
New listings near 123 Village Creek Drive
- New
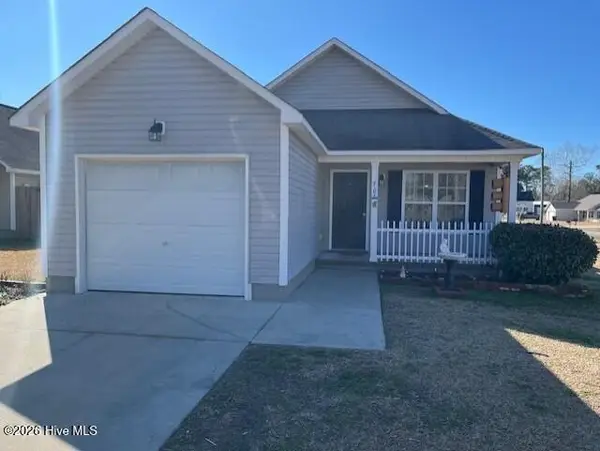 $229,000Active3 beds 2 baths1,162 sq. ft.
$229,000Active3 beds 2 baths1,162 sq. ft.707 Fifth Street, Maysville, NC 28555
MLS# 100554214Listed by: CENTURY 21 CHAMPION REAL ESTATE 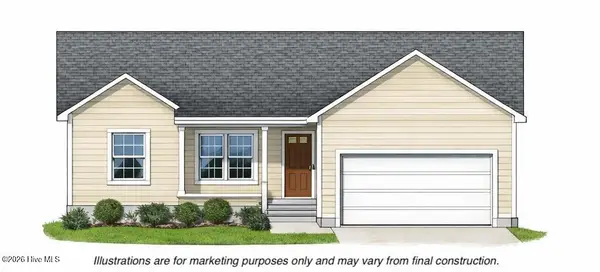 $279,900Active3 beds 2 baths1,386 sq. ft.
$279,900Active3 beds 2 baths1,386 sq. ft.504 Hadnot Avenue, Maysville, NC 28555
MLS# 100552864Listed by: COLDWELL BANKER SEA COAST ADVANTAGE - JACKSONVILLE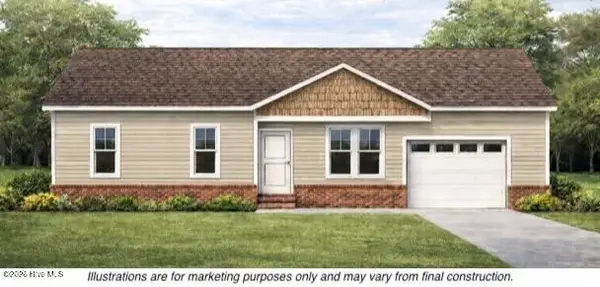 $259,900Active3 beds 2 baths1,188 sq. ft.
$259,900Active3 beds 2 baths1,188 sq. ft.506 Hadnot Avenue, Maysville, NC 28555
MLS# 100552865Listed by: COLDWELL BANKER SEA COAST ADVANTAGE - JACKSONVILLE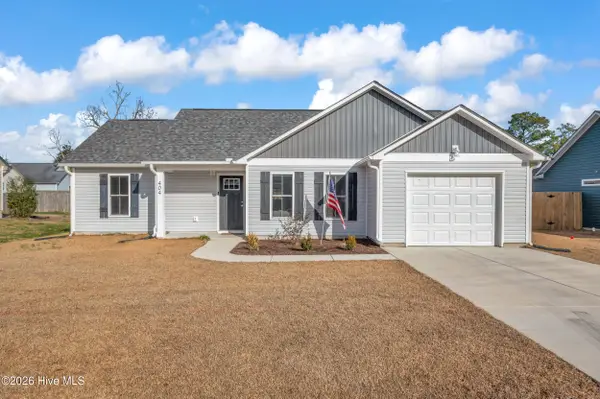 $255,000Active3 beds 2 baths1,234 sq. ft.
$255,000Active3 beds 2 baths1,234 sq. ft.404 Fifth Street, Maysville, NC 28555
MLS# 100552438Listed by: GINNY'S COASTAL PROPERTIES LLC $78,950Active2.75 Acres
$78,950Active2.75 Acres00 Mattocks Road, Maysville, NC 28555
MLS# 4334809Listed by: TOP BROKERAGE LLC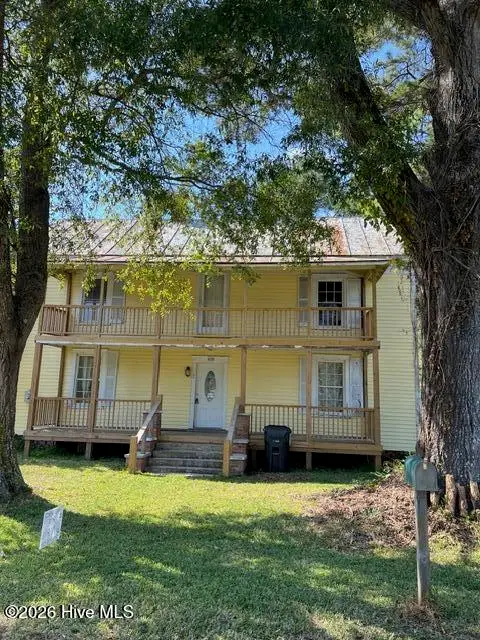 $199,900Active3 beds 2 baths2,100 sq. ft.
$199,900Active3 beds 2 baths2,100 sq. ft.610 Jenkins Avenue, Maysville, NC 28555
MLS# 100550238Listed by: LUCAS AND ASSOCIATES REALTORS INC.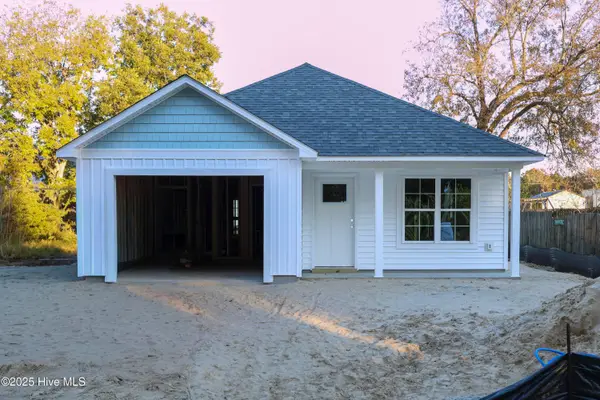 $247,500Pending3 beds 2 baths1,250 sq. ft.
$247,500Pending3 beds 2 baths1,250 sq. ft.205 Jenkins Avenue, Maysville, NC 28555
MLS# 100540083Listed by: REAL BROKER LLC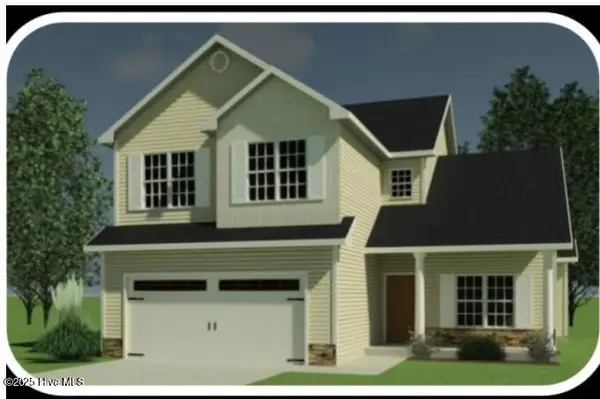 $342,000Active3 beds 3 baths1,991 sq. ft.
$342,000Active3 beds 3 baths1,991 sq. ft.805 Calebs Creek Court, Maysville, NC 28555
MLS# 100537834Listed by: CENTURY 21 COASTAL ADVANTAGE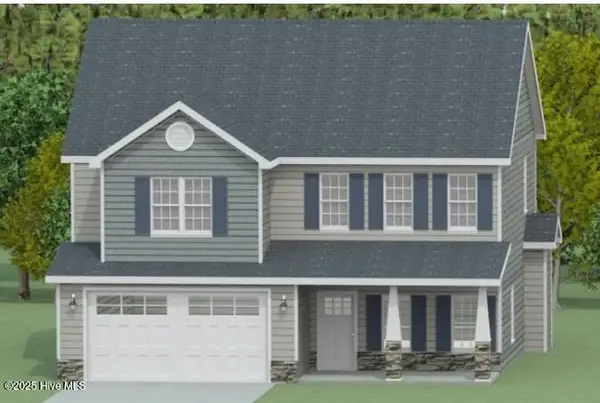 $365,000Active4 beds 3 baths2,229 sq. ft.
$365,000Active4 beds 3 baths2,229 sq. ft.815 Calebs Creek Court, Maysville, NC 28555
MLS# 100537829Listed by: CENTURY 21 COASTAL ADVANTAGE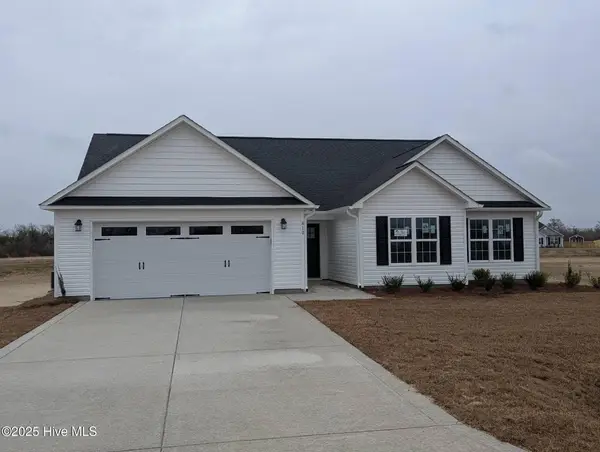 $317,000Active3 beds 2 baths1,583 sq. ft.
$317,000Active3 beds 2 baths1,583 sq. ft.813 Calebs Creek Court, Maysville, NC 28555
MLS# 100537831Listed by: CENTURY 21 COASTAL ADVANTAGE

