201 Stonebridge Court, Maysville, NC 28555
Local realty services provided by:ERA Strother Real Estate
201 Stonebridge Court,Maysville, NC 28555
$320,000
- 4 Beds
- 2 Baths
- 2,086 sq. ft.
- Single family
- Pending
Listed by: the donna and team new bern, amanda dunn
Office: keller williams realty
MLS#:100541138
Source:NC_CCAR
Price summary
- Price:$320,000
- Price per sq. ft.:$153.4
About this home
Welcome home to this inviting ranch-style home in Waterford Ridge. With a spacious split floor plan, abundant natural light, and thoughtful features throughout. Situated on a generous corner cul-de-sac lot, this property provides both comfort and convenience in the desirable Waterford Ridge subdivision.
Inside, the living room boasts a vaulted ceiling and a cozy gas fireplace with a slate surround—an ideal space for relaxing or entertaining. The kitchen features beautiful dark walnut cabinets with brushed nickel hardware, stainless steel appliances (including the refrigerator), and ample counter space for meal preparation.
With three bedrooms and two full bathrooms on the main level, plus a finished bonus area over the garage featuring two separate rooms—one serving as the fourth bedroom and the other as a flexible space ideal for an office, playroom, or studio—this home offers exceptional versatility for a variety of lifestyles. The primary suite includes a spacious walk-in closet and a private bathroom for added comfort and privacy.
Head outside to enjoy a privacy-fenced backyard, ideal for pets, outdoor gatherings, or peaceful moments in your own outdoor oasis.
Conveniently located near Jacksonville, Camp Lejeune, and the charming town of Swansboro—known for its local restaurants, shopping, and community events—this home offers the perfect balance of peaceful living and easy access to the Crystal Coast beaches and everyday conveniences.
A wonderful opportunity to enjoy single-level living with room to grow.
Contact an agent
Home facts
- Year built:2019
- Listing ID #:100541138
- Added:51 day(s) ago
- Updated:January 08, 2026 at 08:46 AM
Rooms and interior
- Bedrooms:4
- Total bathrooms:2
- Full bathrooms:2
- Living area:2,086 sq. ft.
Heating and cooling
- Cooling:Central Air
- Heating:Electric, Heat Pump, Heating
Structure and exterior
- Roof:Architectural Shingle
- Year built:2019
- Building area:2,086 sq. ft.
- Lot area:0.44 Acres
Schools
- High school:White Oak
- Middle school:Hunters Creek
- Elementary school:Silverdale
Finances and disclosures
- Price:$320,000
- Price per sq. ft.:$153.4
New listings near 201 Stonebridge Court
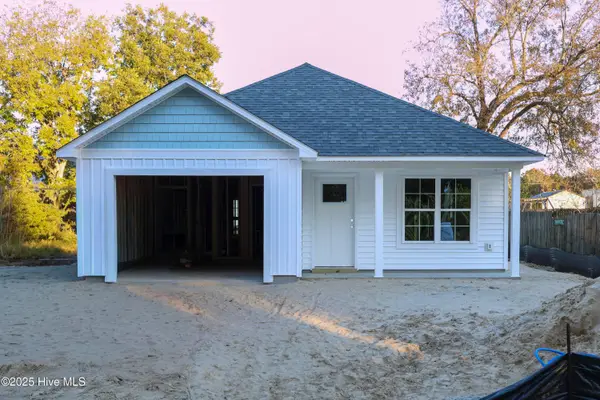 $249,999Active3 beds 2 baths1,250 sq. ft.
$249,999Active3 beds 2 baths1,250 sq. ft.205 Jenkins Avenue, Maysville, NC 28555
MLS# 100540083Listed by: REAL BROKER LLC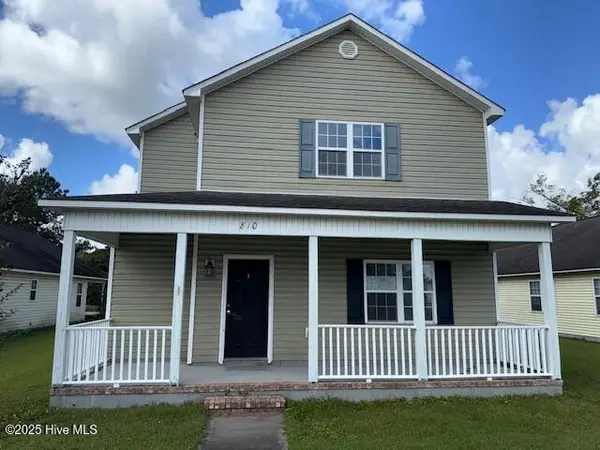 $234,000Active3 beds 3 baths2,022 sq. ft.
$234,000Active3 beds 3 baths2,022 sq. ft.810 Main Street, Maysville, NC 28555
MLS# 100538388Listed by: CAROLINA EAST REALTY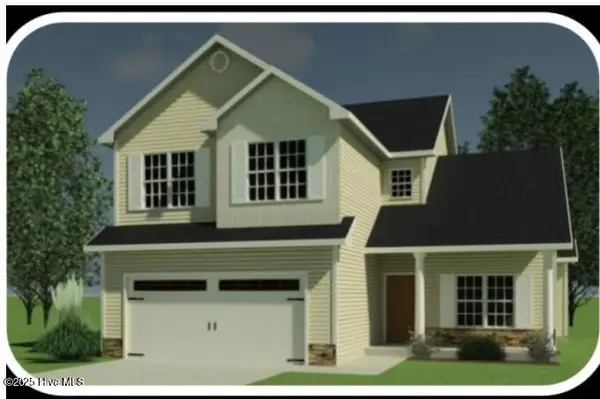 $342,000Active3 beds 3 baths1,991 sq. ft.
$342,000Active3 beds 3 baths1,991 sq. ft.805 Calebs Creek Court, Maysville, NC 28555
MLS# 100537834Listed by: CENTURY 21 COASTAL ADVANTAGE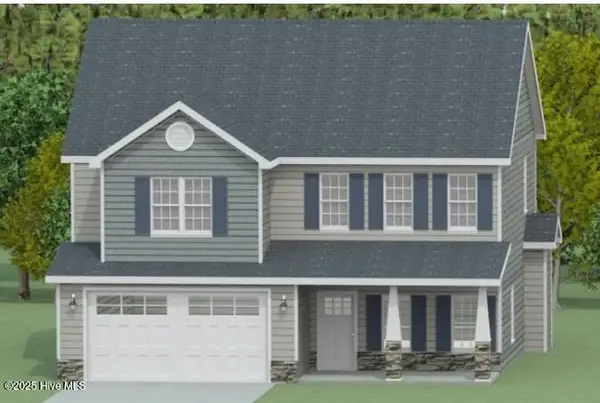 $365,000Active4 beds 3 baths2,229 sq. ft.
$365,000Active4 beds 3 baths2,229 sq. ft.815 Calebs Creek Court, Maysville, NC 28555
MLS# 100537829Listed by: CENTURY 21 COASTAL ADVANTAGE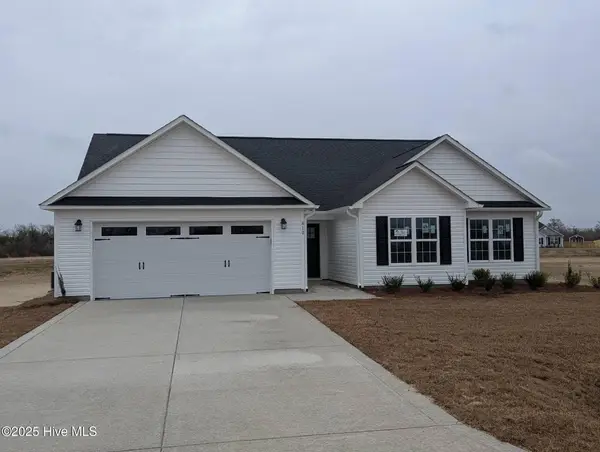 $317,000Active3 beds 2 baths1,583 sq. ft.
$317,000Active3 beds 2 baths1,583 sq. ft.813 Calebs Creek Court, Maysville, NC 28555
MLS# 100537831Listed by: CENTURY 21 COASTAL ADVANTAGE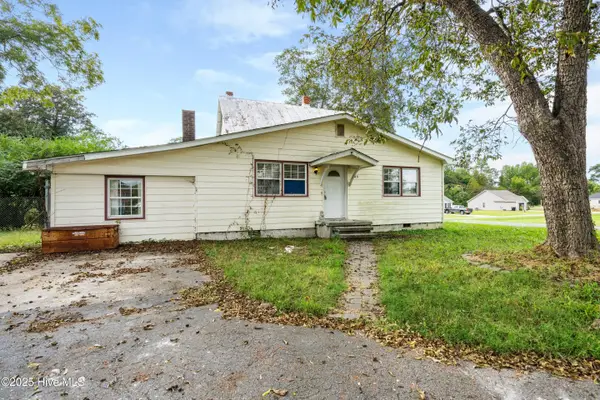 $225,000Active4 beds 3 baths2,084 sq. ft.
$225,000Active4 beds 3 baths2,084 sq. ft.705 Sixth Street, Maysville, NC 28555
MLS# 100535712Listed by: COLDWELL BANKER SEA COAST ADVANTAGE $280,000Active4 beds 3 baths2,809 sq. ft.
$280,000Active4 beds 3 baths2,809 sq. ft.606 Jenkins Avenue, Maysville, NC 28555
MLS# 100535243Listed by: COLDWELL BANKER SEA COAST ADVANTAGE $30,000Pending0.33 Acres
$30,000Pending0.33 Acres117 Jenkins Avenue, Maysville, NC 28555
MLS# 100510491Listed by: UNITED REAL ESTATE COASTAL RIVERS
