453 Springhill Road, Maysville, NC 28555
Local realty services provided by:ERA Strother Real Estate
453 Springhill Road,Maysville, NC 28555
$312,500
- 3 Beds
- 2 Baths
- 1,497 sq. ft.
- Single family
- Pending
Listed by: clarence whitley
Office: whitley realty team llc.
MLS#:100520838
Source:NC_CCAR
Price summary
- Price:$312,500
- Price per sq. ft.:$208.75
About this home
Brand-New Trubilt Construction Home | 453 Spring Hill Rd, Maysville NC
Welcome to your dream home! This stunning 3 bedroom, 2 bathroom new construction by Trubilt Construction offers high-end finishes, thoughtful design, and timeless curb appeal — all nestled on a peaceful lot in Maysville.
With 1,497 sq ft of comfortable living space, the open concept and split floor plan provide the perfect balance of connection and privacy. Enjoy effortless entertaining and everyday convenience in the spacious dining area, expansive living room, and gourmet kitchen featuring granite countertops, sleek white shaker cabinets with bold black hardware, and built-in trash bins for modern functionality.
Luxury vinyl plank flooring flows throughout the home, complemented by tile in the bathrooms and laundry room. Retreat to your private primary suite, complete with a custom tile walk-in shower, garden tub with elegant tile surround, granite-topped dual vanity, and a generous walk-in closet. Secondary bedrooms are privately located on the opposite side of the home, ideal for guests or family.
Additional highlights include:
2-car garage with convenient side entry door
2.5-ton Carrier HVAC split system for year-round comfort
Patio off the back door, perfect for grilling or relaxing outdoors
Spacious Laundry room
Pantry closet for extra kitchen storage
Stylish finishes with Sherwin-Williams Drift of Mist wall color and Dovetail gray doors
All black door hardware adds a sleek, cohesive design touch
Beautiful curb appeal with classic white board & batten siding on the front and horizontal siding on the sides and rear
Located just a short drive from local amenities and an easy commute to the coast, Camp Lejeune, or Jacksonville. This thoughtfully crafted home combines quality craftsmanship with a modern layout — and it's ready to welcome you home.
Don't miss your opportunity to own this move-in ready gem by Trubilt Construction
Contact an agent
Home facts
- Year built:2025
- Listing ID #:100520838
- Added:157 day(s) ago
- Updated:December 29, 2025 at 07:56 PM
Rooms and interior
- Bedrooms:3
- Total bathrooms:2
- Full bathrooms:2
- Living area:1,497 sq. ft.
Heating and cooling
- Cooling:Central Air, Heat Pump
- Heating:Electric, Heat Pump, Heating
Structure and exterior
- Roof:Shingle
- Year built:2025
- Building area:1,497 sq. ft.
- Lot area:0.46 Acres
Schools
- High school:White Oak
- Middle school:Hunters Creek
- Elementary school:Silverdale
Utilities
- Water:Community Water Available, Water Connected
Finances and disclosures
- Price:$312,500
- Price per sq. ft.:$208.75
New listings near 453 Springhill Road
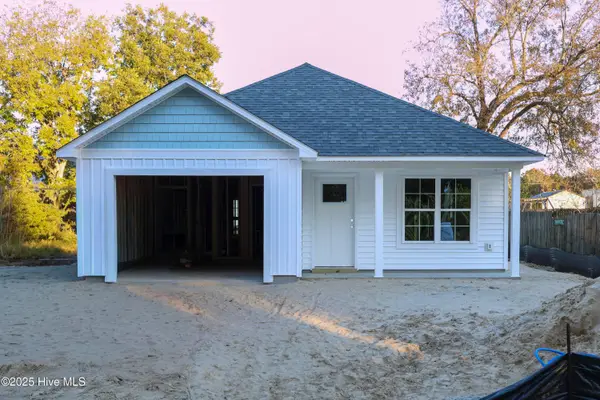 $255,000Active3 beds 2 baths1,250 sq. ft.
$255,000Active3 beds 2 baths1,250 sq. ft.205 Jenkins Avenue, Maysville, NC 28555
MLS# 100540083Listed by: REAL BROKER LLC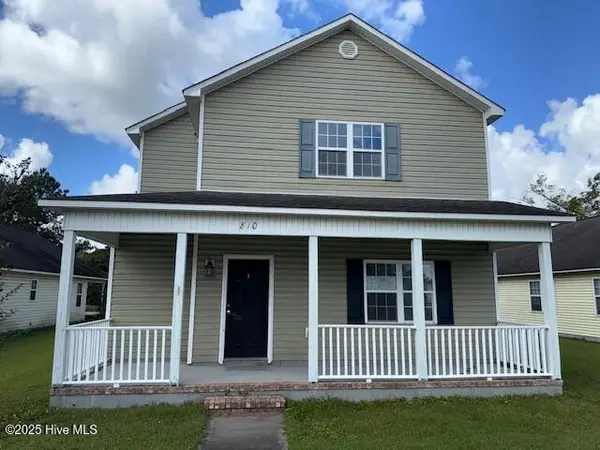 $234,000Active3 beds 3 baths2,022 sq. ft.
$234,000Active3 beds 3 baths2,022 sq. ft.810 Main Street, Maysville, NC 28555
MLS# 100538388Listed by: CAROLINA EAST REALTY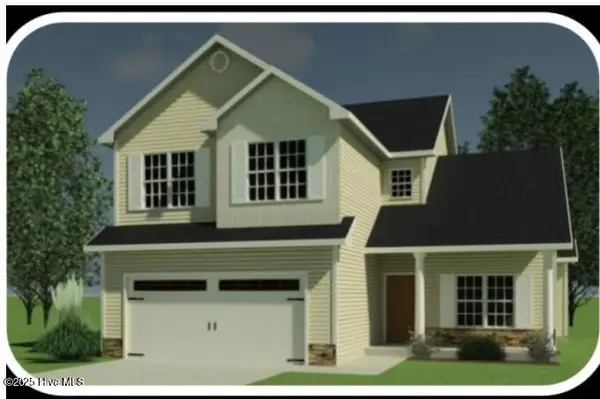 $342,000Active3 beds 3 baths1,991 sq. ft.
$342,000Active3 beds 3 baths1,991 sq. ft.805 Calebs Creek Court, Maysville, NC 28555
MLS# 100537834Listed by: CENTURY 21 COASTAL ADVANTAGE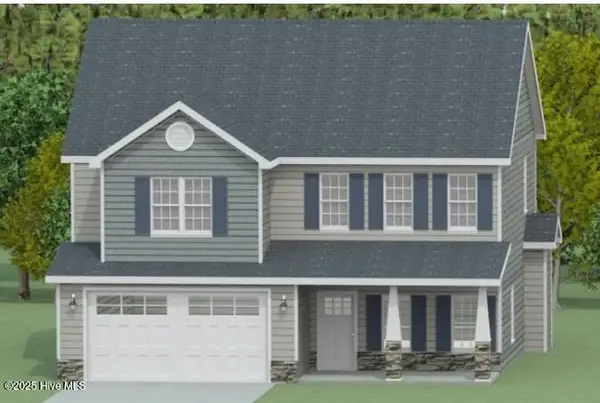 $365,000Active4 beds 3 baths2,229 sq. ft.
$365,000Active4 beds 3 baths2,229 sq. ft.815 Calebs Creek Court, Maysville, NC 28555
MLS# 100537829Listed by: CENTURY 21 COASTAL ADVANTAGE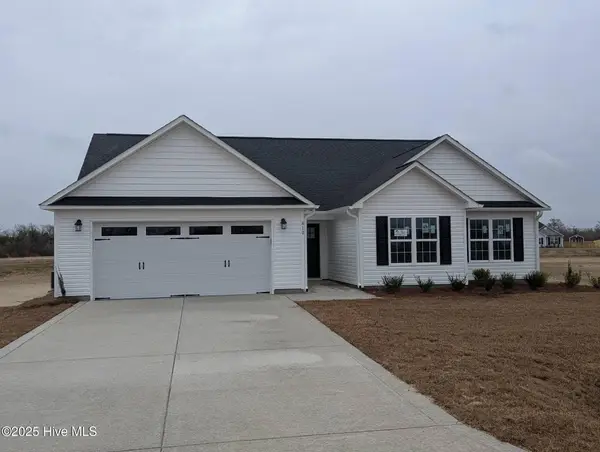 $317,000Active3 beds 2 baths1,583 sq. ft.
$317,000Active3 beds 2 baths1,583 sq. ft.813 Calebs Creek Court, Maysville, NC 28555
MLS# 100537831Listed by: CENTURY 21 COASTAL ADVANTAGE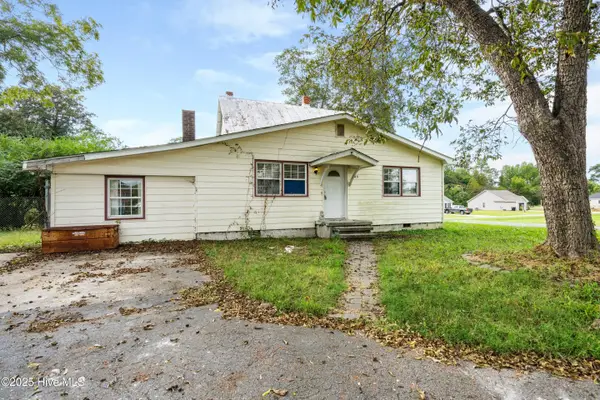 $225,000Active4 beds 3 baths2,084 sq. ft.
$225,000Active4 beds 3 baths2,084 sq. ft.705 Sixth Street, Maysville, NC 28555
MLS# 100535712Listed by: COLDWELL BANKER SEA COAST ADVANTAGE $280,000Active4 beds 3 baths2,809 sq. ft.
$280,000Active4 beds 3 baths2,809 sq. ft.606 Jenkins Avenue, Maysville, NC 28555
MLS# 100535243Listed by: COLDWELL BANKER SEA COAST ADVANTAGE $30,000Pending0.33 Acres
$30,000Pending0.33 Acres117 Jenkins Avenue, Maysville, NC 28555
MLS# 100510491Listed by: UNITED REAL ESTATE COASTAL RIVERS
