616 Turkey Trot Trail, Maysville, NC 28555
Local realty services provided by:ERA Strother Real Estate
616 Turkey Trot Trail,Maysville, NC 28555
$380,000
- 4 Beds
- 3 Baths
- 2,401 sq. ft.
- Single family
- Active
Listed by: taylor m greene
Office: century 21 coastal advantage
MLS#:100537607
Source:NC_CCAR
Price summary
- Price:$380,000
- Price per sq. ft.:$158.27
About this home
SELLER OFFERING $10K TO THE BUYERS ASK FOR DETAILS! Welcome to The Lockhart! Tucked in a cul-de-sac- this stunning 4-bedroom, 2.5-bath home offers 2,401 heated square feet of beautifully designed living space. Step onto the inviting front porch and enter a two-story foyer filled with natural light. The formal living and dining rooms are perfect for entertaining guests. The main level features a convenient laundry room and a half bath. The open-concept kitchen, nook, and family room create an ideal space for everyday living, with an island, pantry, stainless steel appliances—including a smooth-top range, dishwasher, and microwave—and a breakfast nook. The 13x17 family room boasts a ceiling fan and a cozy fireplace with a custom mantel. Upstairs, you'll find a flawless layout with a grand primary suite featuring a charming 7x10 sitting area and a luxurious primary bath, complete with dual vanities, a toilet closet, a soaking tub, and a walk-in closet. Bedrooms 2, 3, and 4 are spacious and pre-wired for ceiling fans. This home combines elegance, comfort, and functionality — a perfect place to call home.
Contact an agent
Home facts
- Year built:2026
- Listing ID #:100537607
- Added:116 day(s) ago
- Updated:February 17, 2026 at 11:15 AM
Rooms and interior
- Bedrooms:4
- Total bathrooms:3
- Full bathrooms:2
- Half bathrooms:1
- Living area:2,401 sq. ft.
Heating and cooling
- Cooling:Central Air
- Heating:Electric, Heat Pump, Heating
Structure and exterior
- Roof:Architectural Shingle
- Year built:2026
- Building area:2,401 sq. ft.
- Lot area:0.91 Acres
Schools
- High school:White Oak
- Middle school:Hunters Creek
- Elementary school:Silverdale
Finances and disclosures
- Price:$380,000
- Price per sq. ft.:$158.27
New listings near 616 Turkey Trot Trail
- New
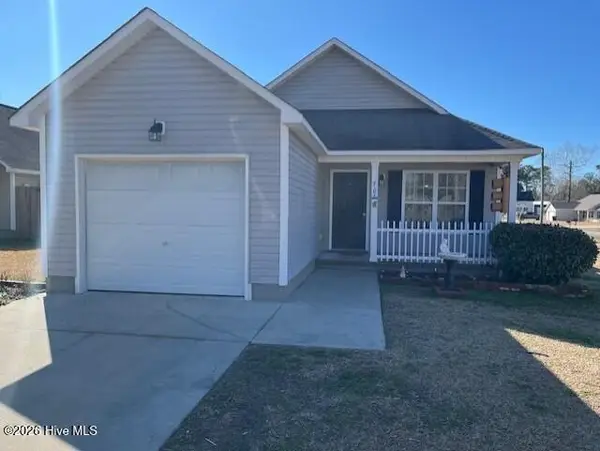 $229,000Active3 beds 2 baths1,162 sq. ft.
$229,000Active3 beds 2 baths1,162 sq. ft.707 Fifth Street, Maysville, NC 28555
MLS# 100554214Listed by: CENTURY 21 CHAMPION REAL ESTATE 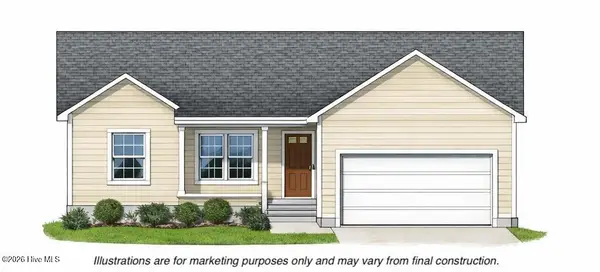 $279,900Active3 beds 2 baths1,386 sq. ft.
$279,900Active3 beds 2 baths1,386 sq. ft.504 Hadnot Avenue, Maysville, NC 28555
MLS# 100552864Listed by: COLDWELL BANKER SEA COAST ADVANTAGE - JACKSONVILLE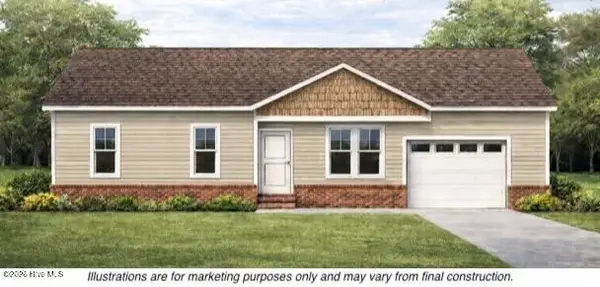 $259,900Active3 beds 2 baths1,188 sq. ft.
$259,900Active3 beds 2 baths1,188 sq. ft.506 Hadnot Avenue, Maysville, NC 28555
MLS# 100552865Listed by: COLDWELL BANKER SEA COAST ADVANTAGE - JACKSONVILLE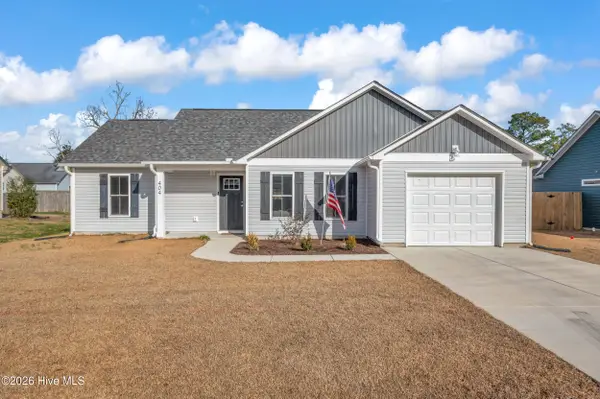 $255,000Active3 beds 2 baths1,234 sq. ft.
$255,000Active3 beds 2 baths1,234 sq. ft.404 Fifth Street, Maysville, NC 28555
MLS# 100552438Listed by: GINNY'S COASTAL PROPERTIES LLC $78,950Active2.75 Acres
$78,950Active2.75 Acres00 Mattocks Road, Maysville, NC 28555
MLS# 4334809Listed by: TOP BROKERAGE LLC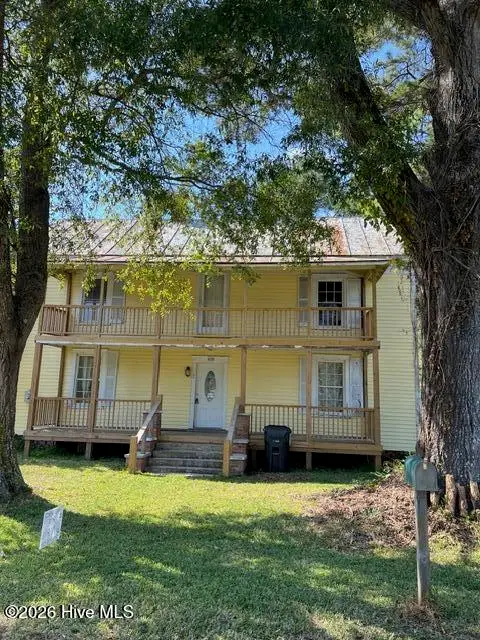 $199,900Active3 beds 2 baths2,100 sq. ft.
$199,900Active3 beds 2 baths2,100 sq. ft.610 Jenkins Avenue, Maysville, NC 28555
MLS# 100550238Listed by: LUCAS AND ASSOCIATES REALTORS INC.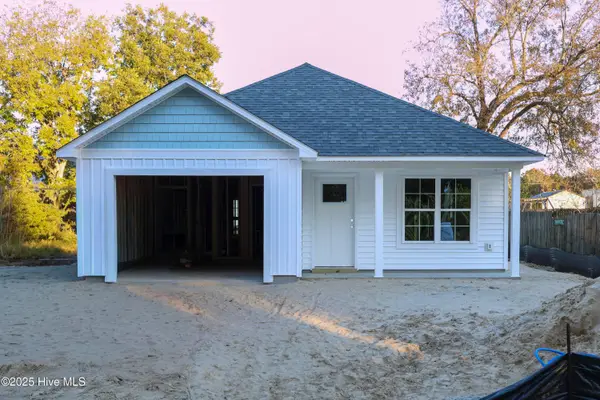 $247,500Pending3 beds 2 baths1,250 sq. ft.
$247,500Pending3 beds 2 baths1,250 sq. ft.205 Jenkins Avenue, Maysville, NC 28555
MLS# 100540083Listed by: REAL BROKER LLC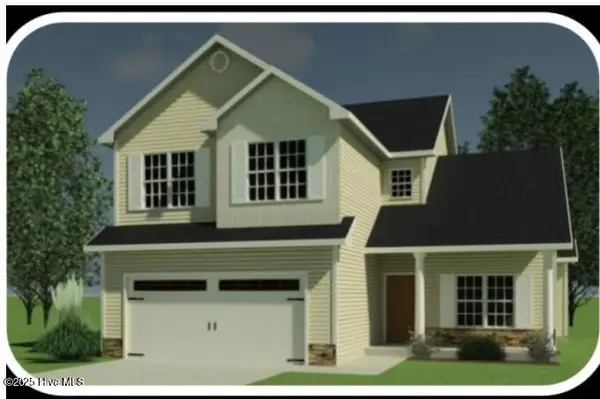 $342,000Active3 beds 3 baths1,991 sq. ft.
$342,000Active3 beds 3 baths1,991 sq. ft.805 Calebs Creek Court, Maysville, NC 28555
MLS# 100537834Listed by: CENTURY 21 COASTAL ADVANTAGE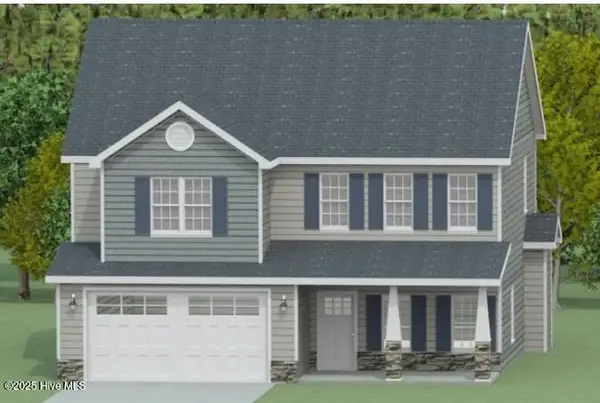 $365,000Active4 beds 3 baths2,229 sq. ft.
$365,000Active4 beds 3 baths2,229 sq. ft.815 Calebs Creek Court, Maysville, NC 28555
MLS# 100537829Listed by: CENTURY 21 COASTAL ADVANTAGE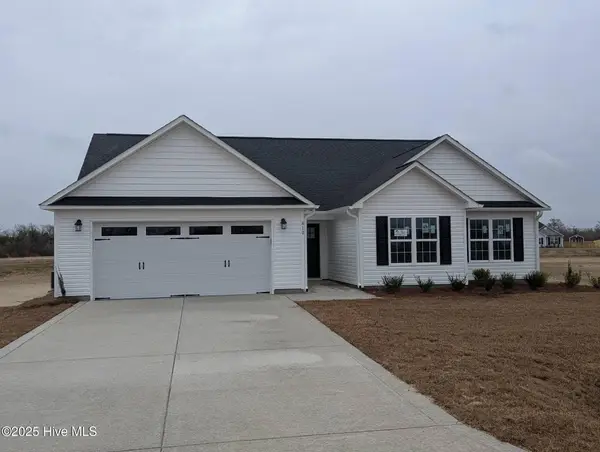 $317,000Active3 beds 2 baths1,583 sq. ft.
$317,000Active3 beds 2 baths1,583 sq. ft.813 Calebs Creek Court, Maysville, NC 28555
MLS# 100537831Listed by: CENTURY 21 COASTAL ADVANTAGE

