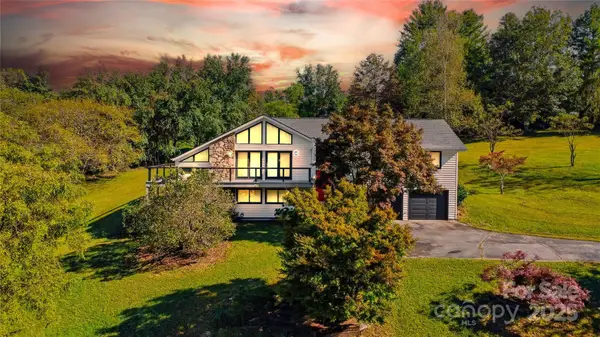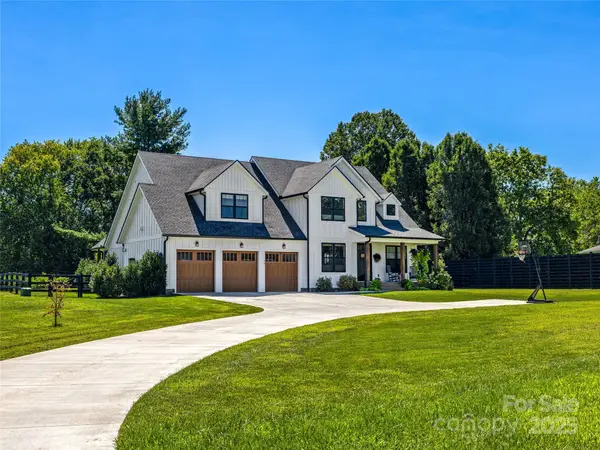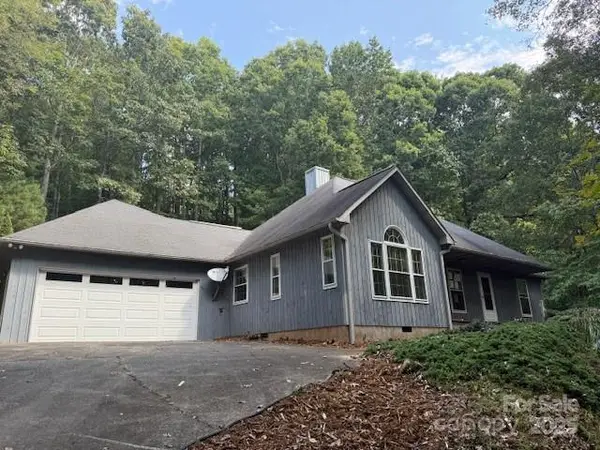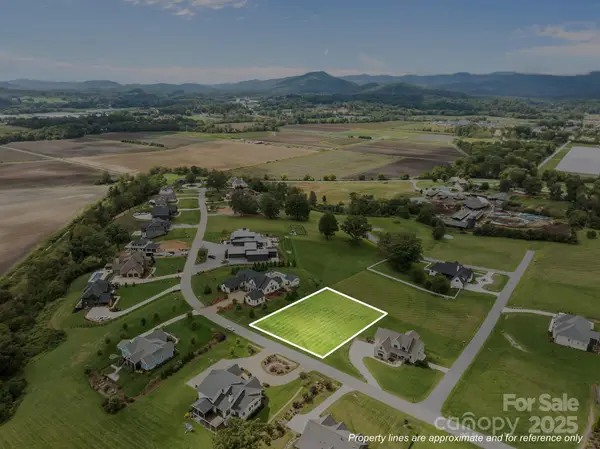511 Fox Hollow Lane, Mills River, NC 28759
Local realty services provided by:ERA Sunburst Realty
Listed by:cindy greer
Office:keller williams mtn partners, llc.
MLS#:4306500
Source:CH
511 Fox Hollow Lane,Mills River, NC 28759
$569,000
- 3 Beds
- 2 Baths
- 2,038 sq. ft.
- Single family
- Active
Upcoming open houses
- Sun, Oct 1202:00 pm - 04:00 pm
Price summary
- Price:$569,000
- Price per sq. ft.:$279.2
- Monthly HOA dues:$37.5
About this home
MILLS RIVER! BEAUTIFUL RENOVATIONS JUST COMPLETED in this stately, one level home. Interior boasts new LVP flooring, carpet in sunroom, interior paint, stainless steel appliances, lighting and fans, new window treatments and new stunning fireplace. All new insulation in the house, crawlspace and attic. Situated on a lovely cul-de-sac lot that overlooks beautiful pastures with sunrise views from the sunroom and screened porch. Double fenced backyard for multiple pets or just smaller yard. Split bedroom plan and large rooms gives everyone their space. Class A fire resistant and class 4 impact resistant composite slate roof. Encapsulated crawl space. Freshly painted, anti slip garage floor coating. Completely move in ready. Very desirable location that is only minutes to schools, restaurants, major shopping and airport. Lots of interest has been building on this home so make an appointment today!
Contact an agent
Home facts
- Year built:1994
- Listing ID #:4306500
- Updated:October 03, 2025 at 04:25 PM
Rooms and interior
- Bedrooms:3
- Total bathrooms:2
- Full bathrooms:2
- Living area:2,038 sq. ft.
Heating and cooling
- Cooling:Heat Pump
- Heating:Forced Air, Heat Pump
Structure and exterior
- Year built:1994
- Building area:2,038 sq. ft.
- Lot area:0.64 Acres
Schools
- High school:West Henderson
- Elementary school:Mills River
Utilities
- Water:Shared Well
- Sewer:Septic (At Site)
Finances and disclosures
- Price:$569,000
- Price per sq. ft.:$279.2
New listings near 511 Fox Hollow Lane
- Coming Soon
 $2,485,800Coming Soon3 beds 2 baths
$2,485,800Coming Soon3 beds 2 baths128 Cook Lane, Mills River, NC 28759
MLS# 4308839Listed by: CENTURY 21 MOUNTAIN LIFESTYLES/S. HEND - New
 $749,995Active3 beds 3 baths2,635 sq. ft.
$749,995Active3 beds 3 baths2,635 sq. ft.364 South Mills River Road, Mills River, NC 28759
MLS# 4308724Listed by: KELLER WILLIAMS MTN PARTNERS, LLC - New
 $969,000Active3 beds 5 baths2,874 sq. ft.
$969,000Active3 beds 5 baths2,874 sq. ft.434 Creek Side Drive, Mills River, NC 28759
MLS# 4307930Listed by: PATTON ALLEN REAL ESTATE LLC - Coming Soon
 $1,299,900Coming Soon4 beds 4 baths
$1,299,900Coming Soon4 beds 4 baths58 Wintercress Drive, Mills River, NC 28759
MLS# 4307718Listed by: IVESTER JACKSON BLACKSTREAM - New
 $379,900Active3 beds 2 baths1,510 sq. ft.
$379,900Active3 beds 2 baths1,510 sq. ft.35 Sugar Maple Drive, Mills River, NC 28759
MLS# 4307364Listed by: HOTT PROPERTY LLC - New
 $400,000Active0.69 Acres
$400,000Active0.69 Acres130 Pisgah Ridge Trail #20, Mills River, NC 28759
MLS# 4305740Listed by: NEST REALTY ASHEVILLE - New
 $40,000Active0.87 Acres
$40,000Active0.87 Acres00 Hickory Vista Lane, Mills River, NC 28759
MLS# 4304579Listed by: HOWARD HANNA BEVERLY-HANKS FLETCHER - New
 $699,900Active3 beds 3 baths3,402 sq. ft.
$699,900Active3 beds 3 baths3,402 sq. ft.98 Red Oak Drive, Mills River, NC 28759
MLS# 4304087Listed by: KELLER WILLIAMS PROFESSIONALS  $2,400,000Active12 Acres
$2,400,000Active12 Acres467 Butler Farm Road, Mills River, NC 28759
MLS# 4301798Listed by: GREYBEARD REALTY
