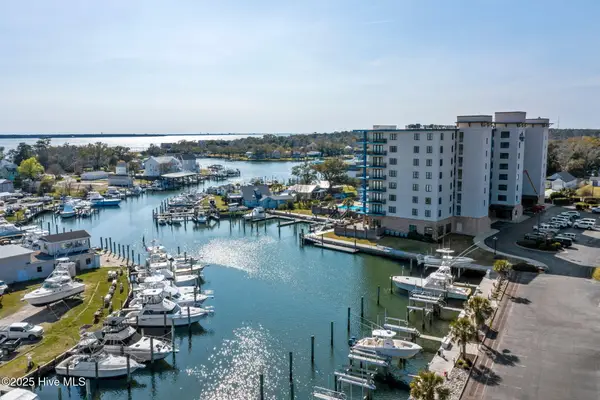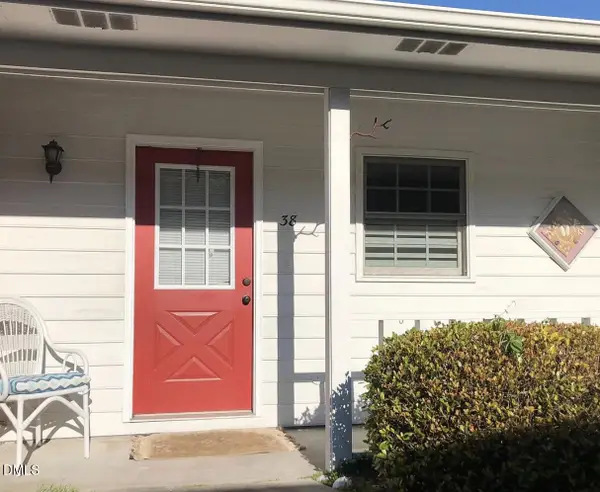200 Tree Fern Drive, Morehead City, NC 28557
Local realty services provided by:ERA Strother Real Estate
200 Tree Fern Drive,Morehead City, NC 28557
$418,000
- 3 Beds
- 3 Baths
- 1,730 sq. ft.
- Single family
- Pending
Listed by:the donna and team new bern
Office:keller williams realty
MLS#:100524365
Source:NC_CCAR
Price summary
- Price:$418,000
- Price per sq. ft.:$241.62
About this home
Welcome to this beautifully updated ranch-style home in the highly sought-after Brandywine community! Located on a spacious corner lot, this single-level home offers both comfort and functionality with dual living spaces—a cozy den and a bright, welcoming living room.
Freshly painted and featuring brand new Mohawk LVP flooring throughout, this home also boasts all new baseboards and quarter-round molding for a polished, modern finish. The completely renovated kitchen is a standout with soft-close cabinetry, under-cabinet adjustable lighting, sleek quartz countertops, tile backsplash, built-ins, and stainless-steel appliances, including a double oven with air fryer and a Bosch dishwasher.
With 3 bedrooms and 2.5 bathrooms, there's space for everyone. The primary suite offers comfort and privacy, while the thoughtful layout supports both everyday living and entertaining.
Enjoy time outdoors on the screened-in porch, surrounded by well-maintained landscaping. Additional features include a two-car garage, ample storage, and access to the many amenities Brandywine has to offer.
This gated community provides a flexible lifestyle with à la carte amenities including a pool, tennis courts, golf course, marina access, and boat trailer parking.
Just Add Water to Your Lifestyle—your next chapter starts here!
Contact an agent
Home facts
- Year built:1981
- Listing ID #:100524365
- Added:54 day(s) ago
- Updated:October 05, 2025 at 03:48 PM
Rooms and interior
- Bedrooms:3
- Total bathrooms:3
- Full bathrooms:2
- Half bathrooms:1
- Living area:1,730 sq. ft.
Heating and cooling
- Cooling:Central Air
- Heating:Electric, Heat Pump, Heating
Structure and exterior
- Roof:Metal
- Year built:1981
- Building area:1,730 sq. ft.
- Lot area:0.29 Acres
Schools
- High school:West Carteret
- Middle school:Morehead City
- Elementary school:Morehead City Elem
Utilities
- Water:Community Water Available
Finances and disclosures
- Price:$418,000
- Price per sq. ft.:$241.62
New listings near 200 Tree Fern Drive
- New
 $599,000Active3 beds 3 baths1,632 sq. ft.
$599,000Active3 beds 3 baths1,632 sq. ft.4425 Arendell Street #105 & Slip 38, Morehead City, NC 28557
MLS# 100534403Listed by: KELLER WILLIAMS CRYSTAL COAST - New
 $989,000Active2 beds 2 baths2,811 sq. ft.
$989,000Active2 beds 2 baths2,811 sq. ft.1101 Arendell Street, Morehead City, NC 28557
MLS# 100534217Listed by: BLUEWATER REAL ESTATE - EI - New
 $180,000Active2 beds 2 baths1,100 sq. ft.
$180,000Active2 beds 2 baths1,100 sq. ft.3905 Guardian Avenue #I-38, Morehead City, NC 28557
MLS# 10125469Listed by: NORTHSIDE REALTY INC. - New
 $399,000Active2 beds 2 baths1,262 sq. ft.
$399,000Active2 beds 2 baths1,262 sq. ft.97 Bay Club Circle, Morehead City, NC 28557
MLS# 100534070Listed by: CRYSTAL COAST REALTY & HOME SERVICES - New
 $485,000Active3 beds 3 baths2,051 sq. ft.
$485,000Active3 beds 3 baths2,051 sq. ft.706 Hedrick Boulevard, Morehead City, NC 28557
MLS# 100533839Listed by: BEAUFORT REALTY - New
 $849,900Active3 beds 3 baths1,899 sq. ft.
$849,900Active3 beds 3 baths1,899 sq. ft.205 Roanoke Avenue, Morehead City, NC 28557
MLS# 100533738Listed by: KELLER WILLIAMS CRYSTAL COAST - New
 $300,000Active2 beds 1 baths1,000 sq. ft.
$300,000Active2 beds 1 baths1,000 sq. ft.304 N 21st Street, Morehead City, NC 28557
MLS# 100533347Listed by: LINDA RIKE REAL ESTATE  $125,000Pending0.53 Acres
$125,000Pending0.53 Acres211 Larkin Street, Morehead City, NC 28557
MLS# 100533266Listed by: KELLER WILLIAMS CRYSTAL COAST $280,000Pending2 beds 1 baths906 sq. ft.
$280,000Pending2 beds 1 baths906 sq. ft.117 Noyes Avenue, Morehead City, NC 28557
MLS# 100532861Listed by: WEICHERT REALTORS AT WAVE'S EDGE- New
 $225,000Active2 beds 1 baths832 sq. ft.
$225,000Active2 beds 1 baths832 sq. ft.600 N 35th Street #1301, Morehead City, NC 28557
MLS# 100532657Listed by: KELLER WILLIAMS CRYSTAL COAST
