311 Lord Granville Drive, Morehead City, NC 28557
Local realty services provided by:ERA Strother Real Estate
311 Lord Granville Drive,Morehead City, NC 28557
$695,000
- 3 Beds
- 4 Baths
- 5,160 sq. ft.
- Single family
- Active
Listed by: christopher e latham
Office: realty world first coast rlty
MLS#:100520214
Source:NC_CCAR
Price summary
- Price:$695,000
- Price per sq. ft.:$134.69
About this home
NOW AVAILABLE - GRANDIOSE, CUSTOM BUILT HOME WITH LARGE SPACES THROUGHOUT ON FAIRWAY #2 OF THE BRANDYWINE BAY GOLF COURSE. Free flowing and built for entertaining, this impressive home boasts a 36' x 30' great room, 17' x 31' den, 12' x 18' kitchen and 15' x 15' dining room, all with golf course views. Both the great room and den have a fireplace and access to the spacious rear patio. The kitchen features tons of cabinetry along wit countertop seating from the den. The roomy first floor principle suite includes dual vanities in the bathroom along with a walk in shower and a big walk in closet. There's also a convenient home office with built in bookcases. Each massive, en suite upstairs bedroom includes a walk in closet. Storage galore with the 7' x 27' laundry/utility room with a sink, cabinets and countertop along with an upstairs 11' x 30' storage room. The 30' x 35' garage includes an enclosed storage room. There's even a whole home generator fueled by an owned storage tank. Optional membership at the Brandywine Bay Golf Club. Built on two lots, this sprawling, this one of a kind property will impress. $15,000 flooring allowance with acceptable offer.
Contact an agent
Home facts
- Year built:1983
- Listing ID #:100520214
- Added:116 day(s) ago
- Updated:November 15, 2025 at 11:24 AM
Rooms and interior
- Bedrooms:3
- Total bathrooms:4
- Full bathrooms:3
- Half bathrooms:1
- Living area:5,160 sq. ft.
Heating and cooling
- Cooling:Central Air, Heat Pump
- Heating:Electric, Fireplace(s), Forced Air, Heat Pump, Heating
Structure and exterior
- Roof:Architectural Shingle
- Year built:1983
- Building area:5,160 sq. ft.
- Lot area:0.74 Acres
Schools
- High school:West Carteret
- Middle school:Morehead City
- Elementary school:Morehead City Elem
Utilities
- Water:Community Water Available
- Sewer:Sewer Connected
Finances and disclosures
- Price:$695,000
- Price per sq. ft.:$134.69
New listings near 311 Lord Granville Drive
- New
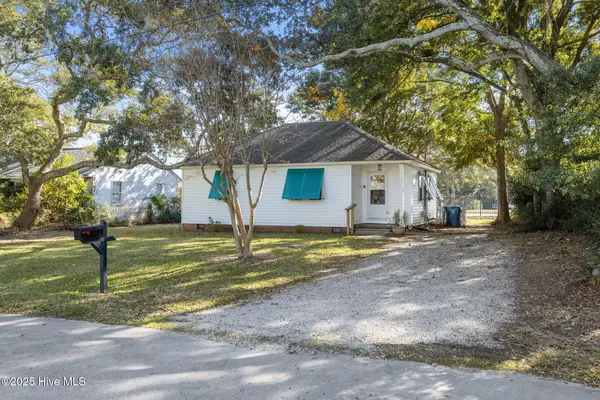 $329,000Active2 beds 1 baths710 sq. ft.
$329,000Active2 beds 1 baths710 sq. ft.3413 Taylor Street, Morehead City, NC 28557
MLS# 100541467Listed by: EXP REALTY - New
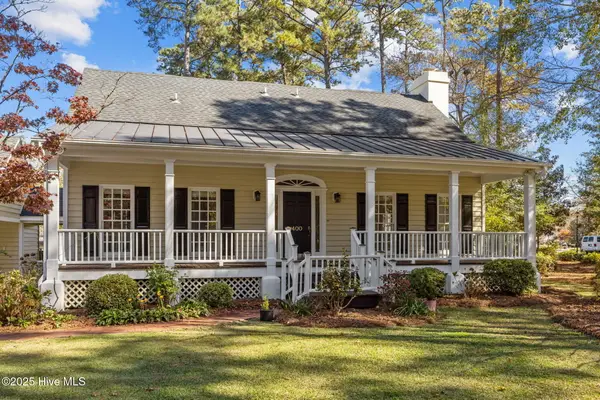 $485,000Active3 beds 2 baths2,134 sq. ft.
$485,000Active3 beds 2 baths2,134 sq. ft.400 Hillcrest Drive, Morehead City, NC 28557
MLS# 100541180Listed by: RE/MAX OCEAN PROPERTIES - New
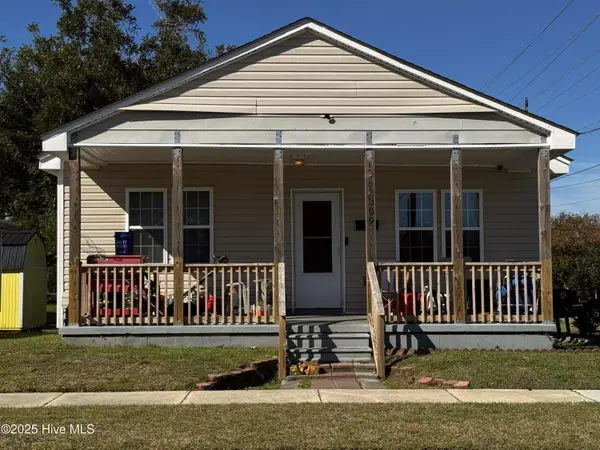 $289,000Active2 beds 1 baths981 sq. ft.
$289,000Active2 beds 1 baths981 sq. ft.309 N 13th Street, Morehead City, NC 28557
MLS# 100540917Listed by: CHOSEN REALTY OF NC - New
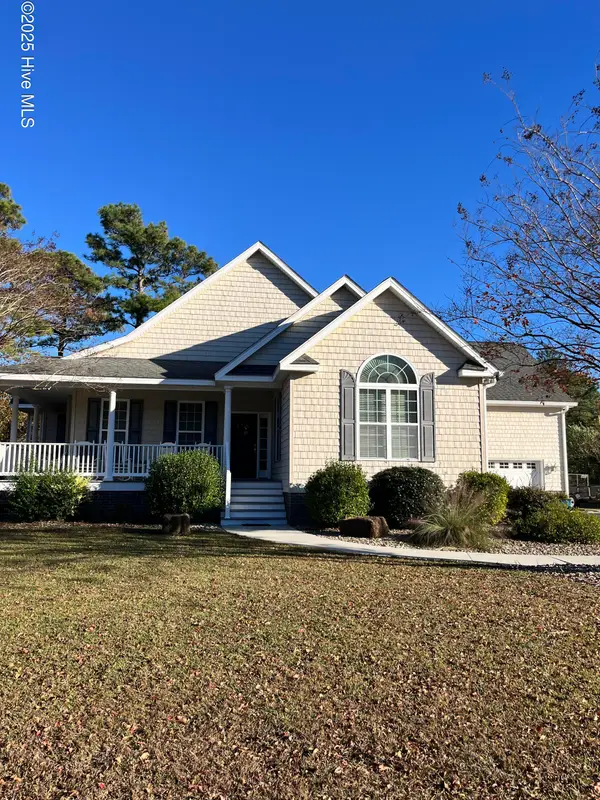 $575,000Active3 beds 3 baths2,555 sq. ft.
$575,000Active3 beds 3 baths2,555 sq. ft.1704 Ivory Gull Drive, Morehead City, NC 28557
MLS# 100541379Listed by: RED FISH REALTY - New
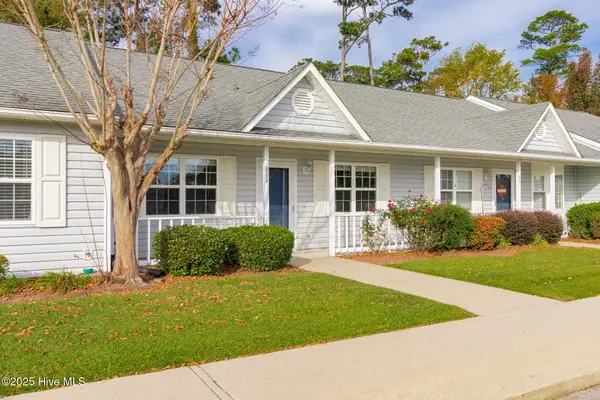 $239,000Active2 beds 2 baths1,003 sq. ft.
$239,000Active2 beds 2 baths1,003 sq. ft.303 Barbour Road #802, Morehead City, NC 28557
MLS# 100541463Listed by: BARAN PROPERTIES - New
 $349,000Active0.41 Acres
$349,000Active0.41 Acres00 Bridges Street, Morehead City, NC 28557
MLS# 100540694Listed by: RE/MAX OCEAN PROPERTIES 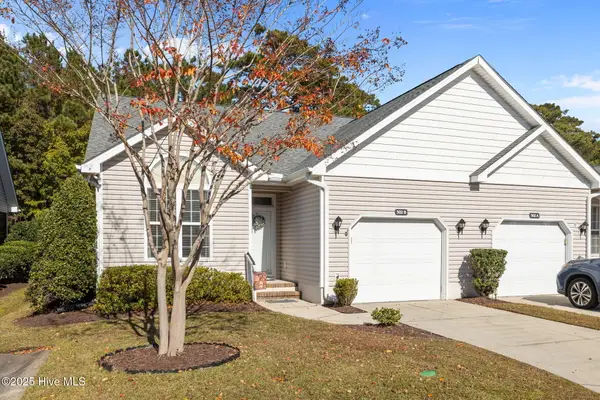 $284,000Pending2 beds 2 baths1,543 sq. ft.
$284,000Pending2 beds 2 baths1,543 sq. ft.502 Village Green Drive #B, Morehead City, NC 28557
MLS# 100540384Listed by: WEICHERT REALTORS AT WAVE'S EDGE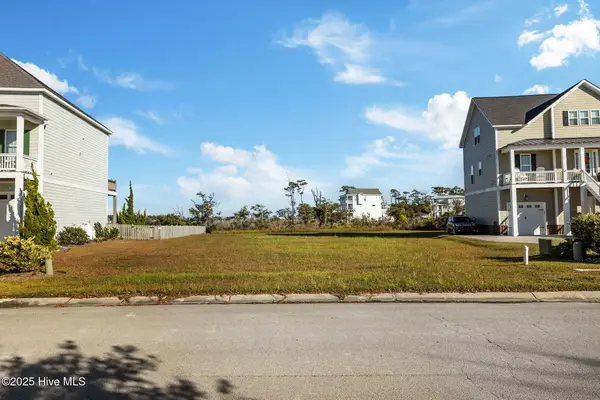 $250,000Pending0.34 Acres
$250,000Pending0.34 Acres1506 Galley Circle, Morehead City, NC 28557
MLS# 100540333Listed by: COLDWELL BANKER ADVANTAGE-SMITHFIELD- New
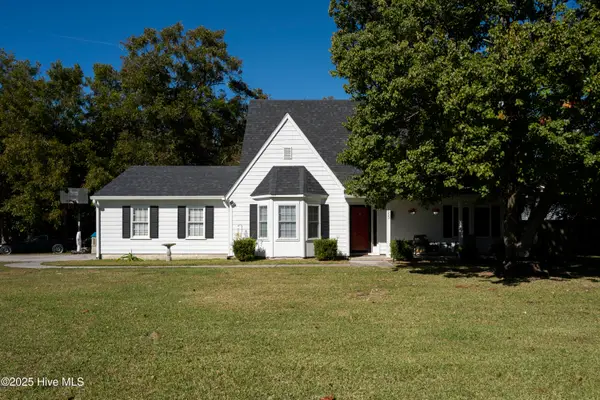 $395,000Active3 beds 2 baths1,438 sq. ft.
$395,000Active3 beds 2 baths1,438 sq. ft.1223 Creek Road, Morehead City, NC 28557
MLS# 100540271Listed by: LPT REALTY 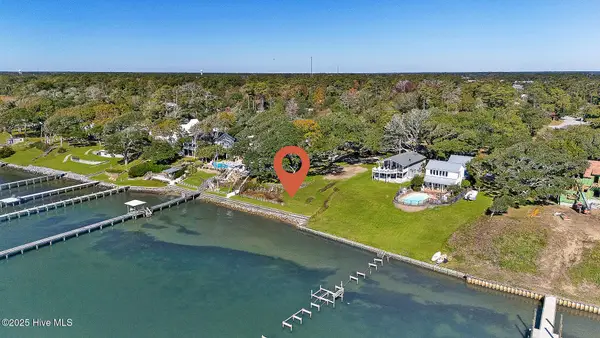 $1,999,900Pending0.69 Acres
$1,999,900Pending0.69 Acres5005 Holly Lane, Morehead City, NC 28557
MLS# 100539805Listed by: KELLER WILLIAMS CRYSTAL COAST
